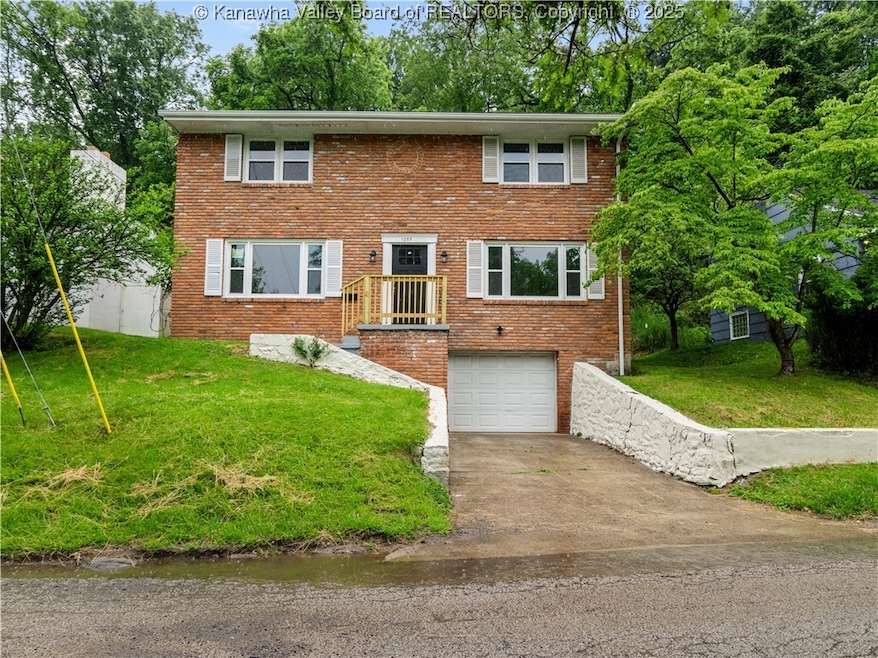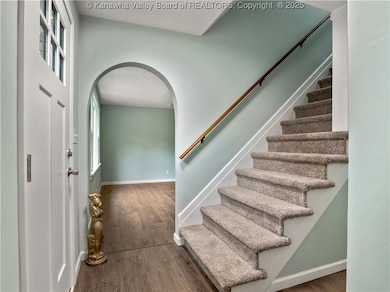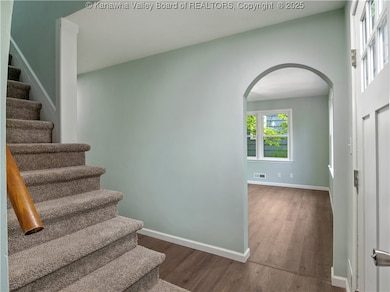1255 Park Ave Charleston, WV 25302
Edgewood NeighborhoodEstimated payment $1,398/month
4
Beds
3
Baths
2,000
Sq Ft
$122
Price per Sq Ft
Highlights
- Deck
- Porch
- Forced Air Heating and Cooling System
- No HOA
- 1 Car Attached Garage
- Carpet
About This Home
Another quality renovation by A&M Investments, LLC! Home has been beautifully updated with a brand-new custom kitchen including granite countertops! The new bathrooms feature new vanities and showers. The home also has a new roof, new windows, and a new HVAC system!
Home Details
Home Type
- Single Family
Est. Annual Taxes
- $1,119
Parking
- 1 Car Attached Garage
Home Design
- Brick Exterior Construction
Interior Spaces
- 2,000 Sq Ft Home
- 2-Story Property
- Insulated Windows
- Basement Fills Entire Space Under The House
Flooring
- Carpet
- Vinyl
Bedrooms and Bathrooms
- 4 Bedrooms
Outdoor Features
- Deck
- Porch
Schools
- Edgewood Elementary School
- West Side Middle School
- Capital High School
Additional Features
- 7,501 Sq Ft Lot
- Forced Air Heating and Cooling System
Community Details
- No Home Owners Association
Listing and Financial Details
- Assessor Parcel Number 12-0004-0182-0001-0000
Map
Create a Home Valuation Report for This Property
The Home Valuation Report is an in-depth analysis detailing your home's value as well as a comparison with similar homes in the area
Home Values in the Area
Average Home Value in this Area
Tax History
| Year | Tax Paid | Tax Assessment Tax Assessment Total Assessment is a certain percentage of the fair market value that is determined by local assessors to be the total taxable value of land and additions on the property. | Land | Improvement |
|---|---|---|---|---|
| 2024 | $1,119 | $69,540 | $10,020 | $59,520 |
| 2023 | $1,078 | $67,020 | $10,020 | $57,000 |
| 2022 | $1,078 | $67,020 | $10,020 | $57,000 |
| 2021 | $992 | $61,920 | $10,020 | $51,900 |
| 2020 | $984 | $61,920 | $10,020 | $51,900 |
| 2019 | $661 | $61,860 | $10,020 | $51,840 |
| 2018 | $598 | $61,860 | $10,020 | $51,840 |
| 2017 | $594 | $61,860 | $10,020 | $51,840 |
| 2016 | $590 | $61,860 | $10,020 | $51,840 |
| 2015 | $532 | $58,020 | $10,020 | $48,000 |
| 2014 | $513 | $57,360 | $10,020 | $47,340 |
Source: Public Records
Property History
| Date | Event | Price | Change | Sq Ft Price |
|---|---|---|---|---|
| 08/26/2025 08/26/25 | Price Changed | $244,900 | 0.0% | $122 / Sq Ft |
| 08/05/2025 08/05/25 | Price Changed | $245,000 | -1.0% | $123 / Sq Ft |
| 06/17/2025 06/17/25 | Price Changed | $247,500 | -1.0% | $124 / Sq Ft |
| 06/03/2025 06/03/25 | For Sale | $249,900 | -- | $125 / Sq Ft |
Source: Kanawha Valley Board of REALTORS®
Source: Kanawha Valley Board of REALTORS®
MLS Number: 278597
APN: 12-4-01820001
Nearby Homes
- 1219 Park Ave
- 808 Bauer Ave
- 0 Gilbert Dr
- 1203 Park Ave
- 935 Somerset Dr
- 1021 Cleveland Ave
- 1001 Summit Dr
- 1025 Red Oak St
- 726 Amity Dr
- 1123 Beech Ave
- 1214 Upper Vine St
- 1216 Upper Vine St
- 327 Hawthorne Dr
- 1302 Adele St
- 846 Somerset Dr
- 721 Garvin Ave
- 329 Hawthorne Dr
- 854 Edgewood Dr
- 1501 Delta Dr
- 828 Somerset Dr
- 619 Randolph St Unit 619 Randolph Street #3
- 514 Branch St
- 504 Glover St
- 502 Glover St
- 1625 7th Ave
- 311 Park Dr Unit 313 PARK DRIVE
- 901 Lee St
- 700 Canterbury Dr
- 872 Westminster Way
- 1 Morris St
- 1330 Virginia St E Unit 8
- 1300 Renaissance Cir
- 24 Bradford St
- 1420 Virginia St
- 227-229 Henson Ave
- 1506 Virginia St
- 1527 Jackson St Unit B
- 1567 Lee St E
- 1632 Virginia St E Unit 7
- 88 Riverside Dr Unit 2







