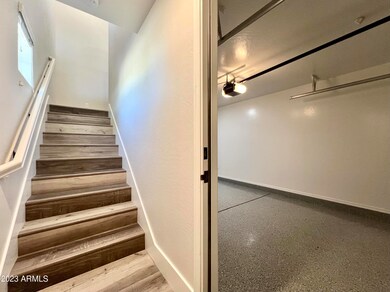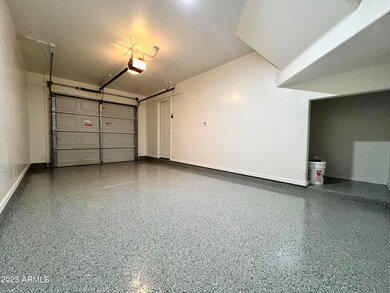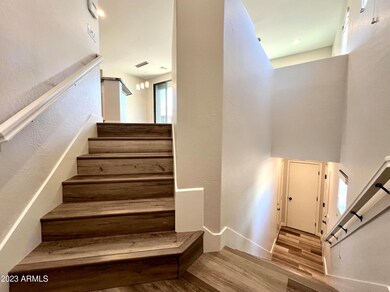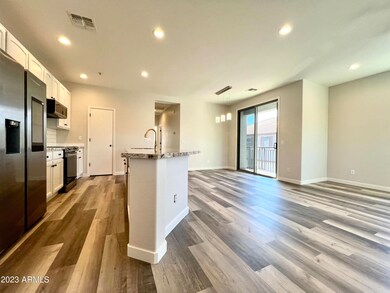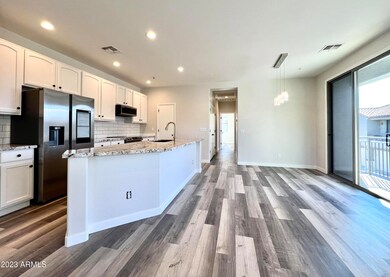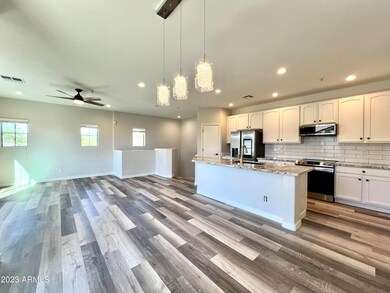
1255 S Rialto Unit 155 Mesa, AZ 85209
Superstition Country NeighborhoodHighlights
- Granite Countertops
- Community Pool
- 1 Car Direct Access Garage
- Franklin at Brimhall Elementary School Rated A
- Balcony
- Eat-In Kitchen
About This Home
As of December 2023AMAZING REMODEL!! New luxury vinyl wood plank floors, new modern light fixture accents, new granite countertops, new brushed brass and matte black modern plumbing fixtures, new upgraded stainless steel kitchen appliance package with smart functions and bluetooth capability, new sleek black composite kitchen undercount sink, new trim and door hardware, new paint, new epoxy garage floor, new recessed can lighting throughout. This looks and feels as fresh, open, light, and inviting as it sounds. Wonderful neighborhood with pool and park amenities, nearby shopping and freeway access, and so much more. This is as move-in ready as it gets!
Last Agent to Sell the Property
AZ Real Estate Options, LLC License #BR526591000 Listed on: 11/01/2023
Property Details
Home Type
- Multi-Family
Est. Annual Taxes
- $1,193
Year Built
- Built in 2010
Lot Details
- 420 Sq Ft Lot
- Block Wall Fence
HOA Fees
- $170 Monthly HOA Fees
Parking
- 1 Car Direct Access Garage
- Garage Door Opener
Home Design
- Property Attached
- Wood Frame Construction
- Tile Roof
- Stucco
Interior Spaces
- 1,227 Sq Ft Home
- 2-Story Property
- Ceiling Fan
- Double Pane Windows
Kitchen
- Kitchen Updated in 2023
- Eat-In Kitchen
- Built-In Microwave
- Kitchen Island
- Granite Countertops
Flooring
- Floors Updated in 2023
- Vinyl Flooring
Bedrooms and Bathrooms
- 2 Bedrooms
- Bathroom Updated in 2023
- Primary Bathroom is a Full Bathroom
- 2 Bathrooms
- Dual Vanity Sinks in Primary Bathroom
Outdoor Features
- Balcony
Schools
- Stevenson Elementary School
- Smith Junior High School
- Skyline High School
Utilities
- Central Air
- Heating Available
- Plumbing System Updated in 2023
- High Speed Internet
- Cable TV Available
Listing and Financial Details
- Tax Lot 155
- Assessor Parcel Number 220-86-352
Community Details
Overview
- Association fees include roof repair, ground maintenance, maintenance exterior
- Muirfield Village Association, Phone Number (480) 635-1133
- Built by KB Homes
- Muirfield Village Condominium Subdivision
Recreation
- Community Playground
- Community Pool
- Community Spa
- Bike Trail
Ownership History
Purchase Details
Home Financials for this Owner
Home Financials are based on the most recent Mortgage that was taken out on this home.Purchase Details
Home Financials for this Owner
Home Financials are based on the most recent Mortgage that was taken out on this home.Purchase Details
Home Financials for this Owner
Home Financials are based on the most recent Mortgage that was taken out on this home.Purchase Details
Home Financials for this Owner
Home Financials are based on the most recent Mortgage that was taken out on this home.Purchase Details
Home Financials for this Owner
Home Financials are based on the most recent Mortgage that was taken out on this home.Similar Homes in Mesa, AZ
Home Values in the Area
Average Home Value in this Area
Purchase History
| Date | Type | Sale Price | Title Company |
|---|---|---|---|
| Warranty Deed | $340,000 | Empire Title Agency | |
| Warranty Deed | $275,000 | Pioneer Title Services | |
| Interfamily Deed Transfer | -- | Accommodation | |
| Warranty Deed | $139,889 | Stewart Title & Tr Phoenix I | |
| Warranty Deed | $108,990 | First American Title Ins Co | |
| Warranty Deed | -- | First American Title Ins Co |
Mortgage History
| Date | Status | Loan Amount | Loan Type |
|---|---|---|---|
| Open | $303,552 | New Conventional | |
| Previous Owner | $137,351 | FHA | |
| Previous Owner | $107,541 | FHA |
Property History
| Date | Event | Price | Change | Sq Ft Price |
|---|---|---|---|---|
| 12/15/2023 12/15/23 | Sold | $330,000 | -2.9% | $269 / Sq Ft |
| 11/01/2023 11/01/23 | For Sale | $340,000 | +23.6% | $277 / Sq Ft |
| 09/01/2023 09/01/23 | Sold | $275,000 | -5.2% | $224 / Sq Ft |
| 08/10/2023 08/10/23 | Pending | -- | -- | -- |
| 08/10/2023 08/10/23 | Price Changed | $290,000 | -3.3% | $236 / Sq Ft |
| 08/03/2023 08/03/23 | Price Changed | $300,000 | -1.6% | $244 / Sq Ft |
| 07/20/2023 07/20/23 | For Sale | $305,000 | +118.0% | $249 / Sq Ft |
| 09/30/2015 09/30/15 | Sold | $139,899 | 0.0% | $114 / Sq Ft |
| 08/28/2015 08/28/15 | Price Changed | $139,889 | -0.1% | $114 / Sq Ft |
| 08/14/2015 08/14/15 | Price Changed | $139,990 | 0.0% | $114 / Sq Ft |
| 08/07/2015 08/07/15 | Price Changed | $139,995 | 0.0% | $114 / Sq Ft |
| 07/22/2015 07/22/15 | For Sale | $139,999 | -- | $114 / Sq Ft |
Tax History Compared to Growth
Tax History
| Year | Tax Paid | Tax Assessment Tax Assessment Total Assessment is a certain percentage of the fair market value that is determined by local assessors to be the total taxable value of land and additions on the property. | Land | Improvement |
|---|---|---|---|---|
| 2025 | $1,000 | $12,041 | -- | -- |
| 2024 | $1,193 | $11,468 | -- | -- |
| 2023 | $1,193 | $22,450 | $4,490 | $17,960 |
| 2022 | $1,168 | $17,160 | $3,430 | $13,730 |
| 2021 | $1,182 | $15,650 | $3,130 | $12,520 |
| 2020 | $1,167 | $14,080 | $2,810 | $11,270 |
| 2019 | $930 | $12,960 | $2,590 | $10,370 |
| 2018 | $888 | $11,650 | $2,330 | $9,320 |
| 2017 | $860 | $10,800 | $2,160 | $8,640 |
| 2016 | $844 | $9,870 | $1,970 | $7,900 |
| 2015 | $797 | $9,860 | $1,970 | $7,890 |
Agents Affiliated with this Home
-

Seller's Agent in 2023
Nathan Palmer
AZ Real Estate Options, LLC
(480) 522-7898
3 in this area
82 Total Sales
-
C
Buyer's Agent in 2023
Cary Theall
DPR Realty
(602) 578-6296
1 in this area
11 Total Sales
-

Seller's Agent in 2015
Theresa Sarmiento
DF
(480) 451-6000
19 Total Sales
-
J
Buyer's Agent in 2015
James Warburton
Zion Realty, LLC
Map
Source: Arizona Regional Multiple Listing Service (ARMLS)
MLS Number: 6624822
APN: 220-86-352
- 1255 S Rialto Unit 115
- 1250 S Rialto Unit 78
- 1330 S Aaron Unit 218
- 1265 S Aaron Unit 239
- 1265 S Aaron Unit 341
- 1265 S Aaron Unit 271
- 1265 S Aaron Unit 299
- 1265 S Aaron Unit 277
- 1265 S Aaron Unit 355
- 1143 S 96th St
- 1064 S 97th St
- 934 S Evangeline Ave
- 952 S Esperanza Ave
- 9303 E Edgewood Ave
- 853 S Evangeline Ave
- 9347 E Edgewood Ave
- 1102 S 98th St
- 901 S Esperanza Ave
- 9533 E Empress Ave
- 9472 E Escondido Ave

