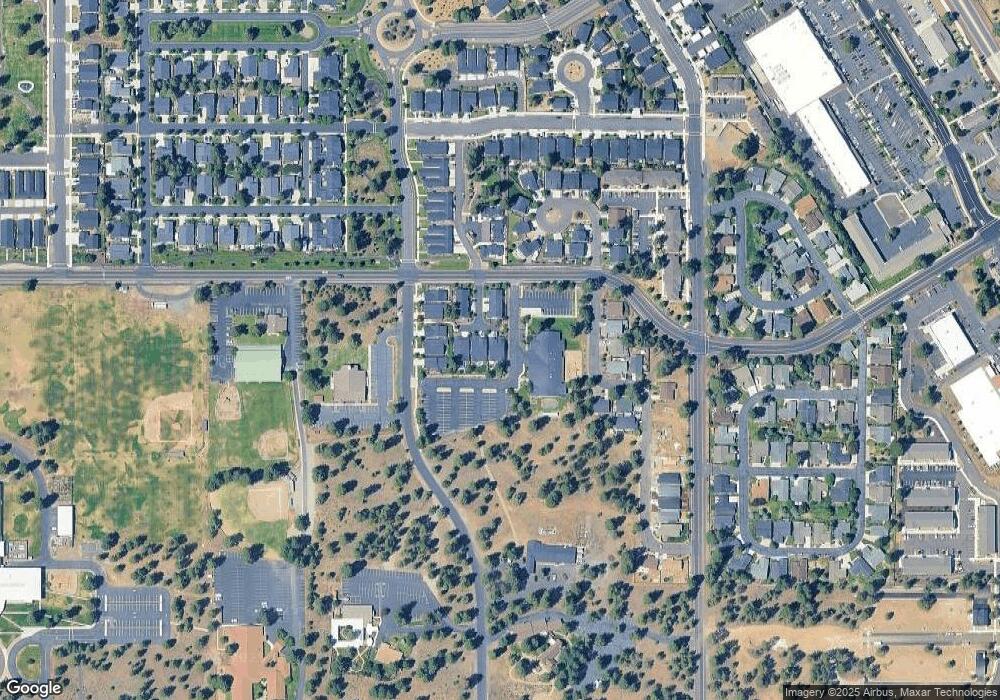1255 W McKinney Butte Rd Unit G Sisters, OR 97759
Estimated Value: $556,000 - $905,000
4
Beds
3
Baths
2,192
Sq Ft
$307/Sq Ft
Est. Value
About This Home
This home is located at 1255 W McKinney Butte Rd Unit G, Sisters, OR 97759 and is currently estimated at $673,604, approximately $307 per square foot. 1255 W McKinney Butte Rd Unit G is a home located in Deschutes County with nearby schools including Sisters Elementary School, Sisters Middle School, and Sisters High School.
Ownership History
Date
Name
Owned For
Owner Type
Purchase Details
Closed on
Dec 18, 2017
Sold by
Miller Mark W
Bought by
Zobrist Robert J and Zobrist Shauna L
Current Estimated Value
Purchase Details
Closed on
Dec 15, 2017
Sold by
Miller Mark W
Bought by
Robert J Zobrist And Shauna L Zobrist Family and Zobrist
Create a Home Valuation Report for This Property
The Home Valuation Report is an in-depth analysis detailing your home's value as well as a comparison with similar homes in the area
Home Values in the Area
Average Home Value in this Area
Purchase History
| Date | Buyer | Sale Price | Title Company |
|---|---|---|---|
| Zobrist Robert J | $325,000 | Western Title & Escrow | |
| Robert J Zobrist And Shauna L Zobrist Family | -- | Western Title |
Source: Public Records
Tax History Compared to Growth
Tax History
| Year | Tax Paid | Tax Assessment Tax Assessment Total Assessment is a certain percentage of the fair market value that is determined by local assessors to be the total taxable value of land and additions on the property. | Land | Improvement |
|---|---|---|---|---|
| 2025 | $3,427 | $206,530 | -- | -- |
| 2024 | $3,320 | $200,520 | -- | -- |
| 2023 | $3,226 | $194,680 | $0 | $0 |
| 2022 | $2,998 | $183,510 | $0 | $0 |
| 2021 | $3,030 | $178,170 | $0 | $0 |
| 2020 | $2,880 | $178,170 | $0 | $0 |
| 2019 | $2,876 | $172,990 | $0 | $0 |
| 2018 | $2,785 | $167,960 | $0 | $0 |
| 2017 | $2,691 | $163,070 | $0 | $0 |
| 2016 | $2,655 | $158,330 | $0 | $0 |
| 2015 | $1,964 | $120,060 | $0 | $0 |
Source: Public Records
Map
Nearby Homes
- 1171 W Hill Ave
- 1109 W Yapoah Crater Dr
- 720 N Hindeman St
- 188 N Wheeler Loop Unit 28
- 1602 W Hill Ave
- 1011 W Linda Ave Unit 35
- 715 N Brooks Camp Rd
- 771 N Brooks Camp Rd
- 269 N Wheeler Loop
- 556 Mckinney Ranch Rd
- 278 N Wheeler Loop
- 498 N Wheeler Loop
- 928 N Trinity Way
- The Coho Plan at Sunset Meadows
- The Steelhead Plan at Sunset Meadows
- The Kokanee Plan at Sunset Meadows
- 1008 W Linda Ave Unit Lot 14
- 958 N Trinity Way
- 1014 W Linda Ave Unit Lot 13
- 1639 W Williamson Ave
- 1255 W McKinney Butte Rd
- 1255 W McKinney Butte Rd Unit D
- 1255 W McKinney Butte Rd Unit E
- 1255 W McKinney Butte Rd Unit G
- 1255 W McKinney Butte Rd Unit 7
- 1255 W McKinney Butte Rd Unit 1
- 1255 W McKinney Butte Rd Unit 6
- 1255 W McKinney Butte Rd Unit F
- 1255 W McKinney Butte Rd Unit B
- 1255 W McKinney Butte Rd Unit 4
- 1255 W McKinney Butte Rd Unit 3
- 1255 W McKinney Butte Rd Unit 5
- 1255 W McKinney Butte Rd Unit 2
- 1255 W McKinney Butte Rd Unit A
- 460 N Trinity Way Unit 11
- 450 N Trinity Way
- 450 N Trinity Way Unit 12
- 470 N Trinity Way Unit 10
- 480 Trinity Way Unit 9
- 490 N Trinity Way Unit 8
