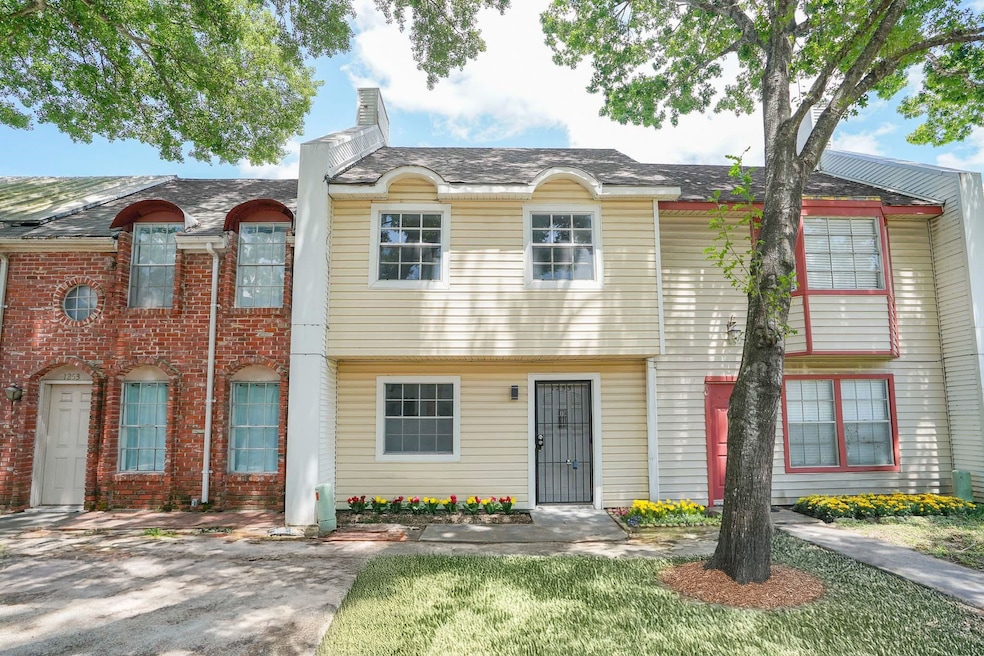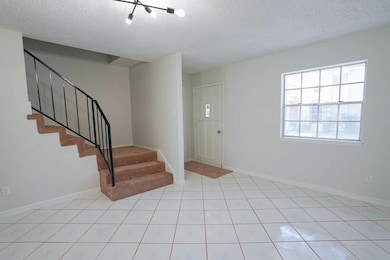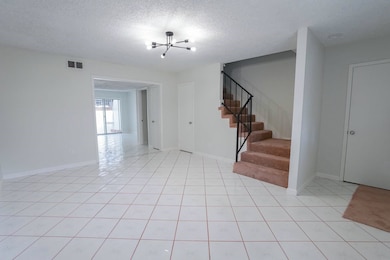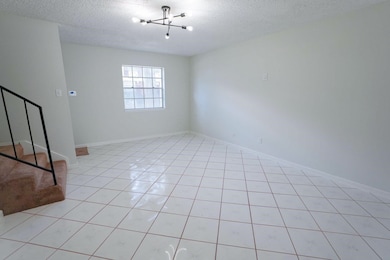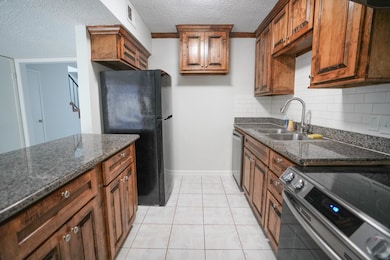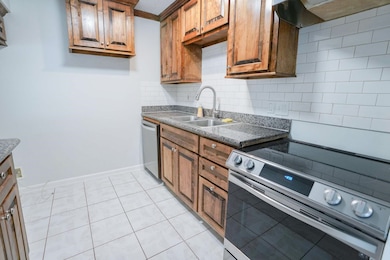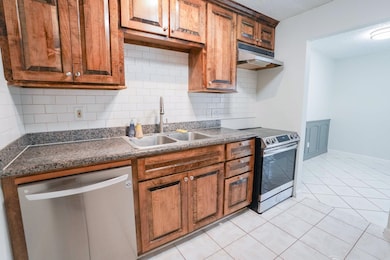1255 Witte Rd Unit 17 Houston, TX 77055
Spring Branch West NeighborhoodEstimated payment $1,678/month
Highlights
- 84,417 Sq Ft lot
- Traditional Architecture
- Bathtub with Shower
- Deck
- Breakfast Room
- Patio
About This Home
Say YES to this address! Welcome to 1255 Witte Rd #17 — a beautifully maintained 3-bed, 2.5-bath townhome in the heart of Spring Branch! With 1,560 sq ft of living space, this two-story gem offers an open-concept layout, tile flooring downstairs, and cozy carpet upstairs. The updated kitchen features granite countertops, stainless steel appliances, and ample cabinet space—perfect for home cooks and entertainers alike.
Enjoy a spacious living area that flows into the breakfast nook and private patio—great for outdoor dining or quiet mornings. The upstairs hosts all three bedrooms, including a large primary suite with a walk-in closet and updated bathrooms. Bonus: washer, dryer, and fridge are included!
Ideally located near I-10, Beltway 8, Memorial City, and top-rated Spring Branch ISD schools. Schedule your showing today!
Property Details
Home Type
- Condominium
Est. Annual Taxes
- $3,791
Year Built
- Built in 1966
HOA Fees
- $418 Monthly HOA Fees
Parking
- 2 Carport Spaces
Home Design
- Traditional Architecture
- Brick Exterior Construction
- Slab Foundation
- Composition Roof
- Wood Siding
Interior Spaces
- 1,560 Sq Ft Home
- 2-Story Property
- Ceiling Fan
- Window Treatments
- Living Room
- Breakfast Room
- Utility Room
Kitchen
- Electric Oven
- Electric Range
- Microwave
- Dishwasher
- Disposal
Flooring
- Carpet
- Tile
Bedrooms and Bathrooms
- 3 Bedrooms
- Bathtub with Shower
Laundry
- Dryer
- Washer
Home Security
Outdoor Features
- Deck
- Patio
Schools
- Shadow Oaks Elementary School
- Spring Oaks Middle School
- Spring Woods High School
Additional Features
- Ventilation
- West Facing Home
- Central Heating and Cooling System
Community Details
Overview
- Association fees include common areas, insurance, sewer, water
- Westview Village Association
- Westview Village Condo Subdivision
Security
- Fire and Smoke Detector
Map
Home Values in the Area
Average Home Value in this Area
Tax History
| Year | Tax Paid | Tax Assessment Tax Assessment Total Assessment is a certain percentage of the fair market value that is determined by local assessors to be the total taxable value of land and additions on the property. | Land | Improvement |
|---|---|---|---|---|
| 2025 | $3,791 | $179,967 | $34,194 | $145,773 |
| 2024 | $3,791 | $171,965 | $32,673 | $139,292 |
| 2023 | $3,314 | $155,371 | $29,520 | $125,851 |
| 2022 | $2,320 | $98,189 | $18,656 | $79,533 |
| 2021 | $2,112 | $122,775 | $23,327 | $99,448 |
| 2020 | $2,049 | $98,189 | $18,656 | $79,533 |
| 2019 | $1,943 | $98,189 | $18,656 | $79,533 |
| 2018 | $636 | $65,000 | $12,350 | $52,650 |
| 2017 | $1,640 | $70,801 | $13,452 | $57,349 |
| 2016 | $1,491 | $57,000 | $10,830 | $46,170 |
| 2015 | $282 | $57,000 | $10,830 | $46,170 |
| 2014 | $282 | $60,883 | $11,568 | $49,315 |
Property History
| Date | Event | Price | List to Sale | Price per Sq Ft | Prior Sale |
|---|---|---|---|---|---|
| 12/02/2025 12/02/25 | For Rent | $1,650 | 0.0% | -- | |
| 07/16/2025 07/16/25 | For Sale | $179,999 | -7.7% | $115 / Sq Ft | |
| 07/12/2023 07/12/23 | Sold | -- | -- | -- | View Prior Sale |
| 06/22/2023 06/22/23 | Pending | -- | -- | -- | |
| 06/07/2023 06/07/23 | For Sale | $195,000 | 0.0% | $125 / Sq Ft | |
| 06/07/2023 06/07/23 | Pending | -- | -- | -- | |
| 05/22/2023 05/22/23 | Price Changed | $195,000 | -2.0% | $125 / Sq Ft | |
| 05/10/2023 05/10/23 | For Sale | $199,000 | 0.0% | $128 / Sq Ft | |
| 05/06/2023 05/06/23 | Off Market | -- | -- | -- | |
| 05/04/2023 05/04/23 | For Sale | $199,000 | 0.0% | $128 / Sq Ft | |
| 04/28/2023 04/28/23 | Price Changed | $199,000 | 0.0% | $128 / Sq Ft | |
| 04/28/2023 04/28/23 | Pending | -- | -- | -- | |
| 04/20/2023 04/20/23 | Pending | -- | -- | -- | |
| 03/20/2023 03/20/23 | Price Changed | $199,000 | +4.7% | $128 / Sq Ft | |
| 02/25/2023 02/25/23 | Price Changed | $190,000 | -2.6% | $122 / Sq Ft | |
| 02/25/2023 02/25/23 | For Sale | $195,000 | 0.0% | $125 / Sq Ft | |
| 02/07/2023 02/07/23 | Pending | -- | -- | -- | |
| 02/01/2023 02/01/23 | Price Changed | $195,000 | -2.0% | $125 / Sq Ft | |
| 01/18/2023 01/18/23 | For Sale | $199,000 | -- | $128 / Sq Ft |
Purchase History
| Date | Type | Sale Price | Title Company |
|---|---|---|---|
| Warranty Deed | -- | Commonwealth Title Of Houston | |
| Warranty Deed | -- | None Available | |
| Interfamily Deed Transfer | $35,000 | None Available | |
| Warranty Deed | -- | -- |
Source: Houston Association of REALTORS®
MLS Number: 28314733
APN: 0993680000017
- 1271 Witte Rd Unit 26
- 1257 Witte Rd Unit 16
- 1235 Witte Rd Unit 8
- 1309 Centennial Dr
- 10051 Larston St
- 10112 Beekman Place Dr
- 10174 Beekman Place Dr
- 10141 Beekman Place Dr
- 9746 Cedardale Dr
- 10147 Beekman Place Dr
- 10134 Hanka Dr
- 10150 Brinwood Dr
- 9762 Tappenbeck Dr
- 10159 Brinwood Dr
- 10009 Lazy Oaks St
- 10021 Lazy Oaks St
- 1224 Murrayhill Dr
- 1337 Conrad Sauer Dr
- 1202 Shadeland Dr
- 1142 Shadeland Dr
- 1275 Witte Rd Unit 22
- 10046 Cedardale Dr
- 10055 Westview Dr
- 9914 Larston St
- 9829 Cedardale Dr
- 9779 Westview Dr
- 10203 Beekman Place Dr
- 10005 Hazelhurst Dr
- 10110 Westview Dr Unit 2011
- 10110 Westview Dr Unit 1008
- 9762 Tappenbeck Dr
- 9753 Tappenbeck Dr
- 10159 Brinwood Dr
- 9757 Pine Lake Dr
- 9745 Long Point Rd Unit 54
- 9745 Long Point Rd Unit 56
- 9745 Long Point Rd Unit 50
- 9745 Long Point Rd Unit 9
- 9745 Long Point Rd Unit 2
- 9745 Long Point Rd Unit 19
