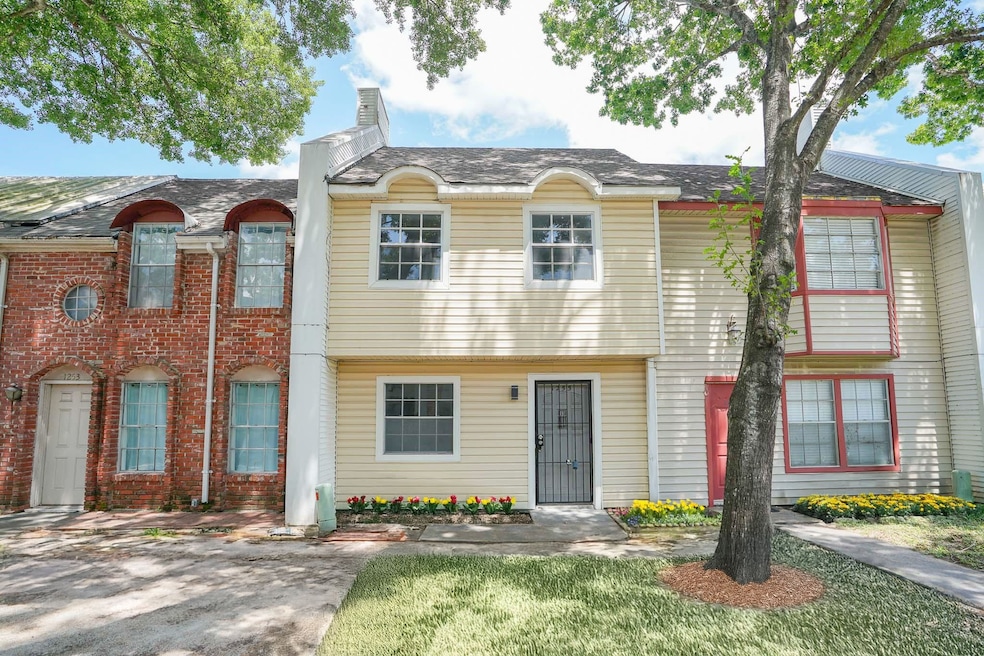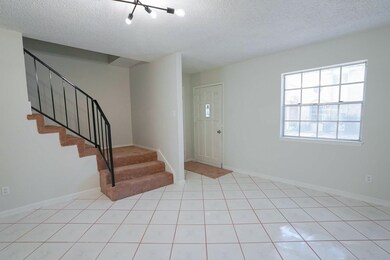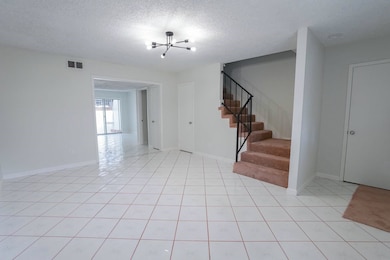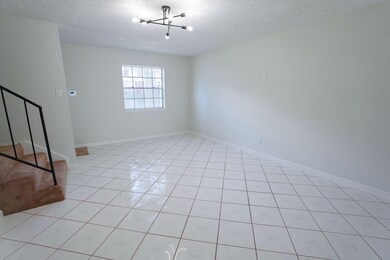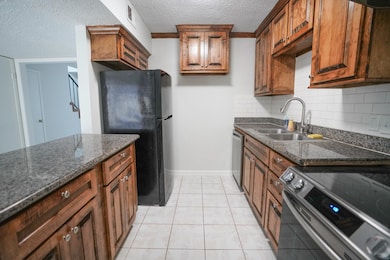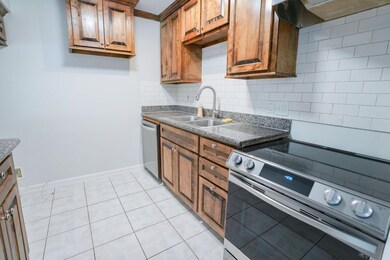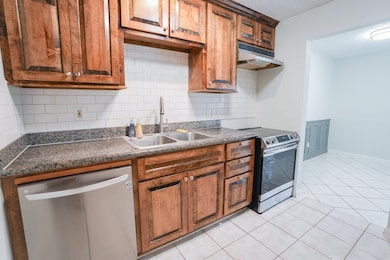1255 Witte Rd Unit 17 Houston, TX 77055
Spring Branch West NeighborhoodHighlights
- 84,417 Sq Ft lot
- Traditional Architecture
- Bathtub with Shower
- Deck
- Breakfast Room
- Patio
About This Home
Say YES to this address! Welcome to 1255 Witte Rd #17 — a beautifully maintained 3-bed, 2.5-bath townhome in the heart of Spring Branch! With 1,560 sq ft of living space, this two-story gem offers an open-concept layout, tile flooring downstairs, and cozy carpet upstairs. The updated kitchen features granite countertops, stainless steel appliances, and ample cabinet space—perfect for home cooks and entertainers alike. Enjoy a spacious living area that flows into the breakfast nook and private patio—great for outdoor dining or quiet mornings. The upstairs hosts all three bedrooms, including a large primary suite with a walk-in closet and updated bathrooms. Bonus: washer, dryer, and fridge are included! Ideally located near I-10, Beltway 8, Memorial City, and top-rated Spring Branch ISD schools. Schedule your showing today!
Townhouse Details
Home Type
- Townhome
Est. Annual Taxes
- $3,791
Year Built
- Built in 1966
Lot Details
- 1.94 Acre Lot
- West Facing Home
Parking
- 2 Detached Carport Spaces
Home Design
- Traditional Architecture
Interior Spaces
- 1,560 Sq Ft Home
- 2-Story Property
- Ceiling Fan
- Window Treatments
- Living Room
- Breakfast Room
- Utility Room
Kitchen
- Electric Oven
- Electric Range
- Microwave
- Dishwasher
- Disposal
Flooring
- Carpet
- Tile
Bedrooms and Bathrooms
- 3 Bedrooms
- Bathtub with Shower
Laundry
- Dryer
- Washer
Home Security
Outdoor Features
- Deck
- Patio
Schools
- Shadow Oaks Elementary School
- Spring Oaks Middle School
- Spring Woods High School
Additional Features
- Ventilation
- Central Heating and Cooling System
Listing and Financial Details
- Property Available on 12/2/25
- Long Term Lease
Community Details
Overview
- Front Yard Maintenance
- Westview Village Association
- Westview Village Condo Subdivision
Pet Policy
- Call for details about the types of pets allowed
- Pet Deposit Required
Security
- Fire and Smoke Detector
Map
Source: Houston Association of REALTORS®
MLS Number: 16094264
APN: 0993680000017
- 1271 Witte Rd Unit 26
- 1257 Witte Rd Unit 16
- 1235 Witte Rd Unit 8
- 1309 Centennial Dr
- 10051 Larston St
- 10112 Beekman Place Dr
- 10174 Beekman Place Dr
- 10141 Beekman Place Dr
- 9746 Cedardale Dr
- 10147 Beekman Place Dr
- 10134 Hanka Dr
- 10150 Brinwood Dr
- 9762 Tappenbeck Dr
- 10159 Brinwood Dr
- 10009 Lazy Oaks St
- 10021 Lazy Oaks St
- 1224 Murrayhill Dr
- 1337 Conrad Sauer Dr
- 1202 Shadeland Dr
- 1142 Shadeland Dr
- 1275 Witte Rd Unit 22
- 10046 Cedardale Dr
- 10055 Westview Dr
- 9914 Larston St
- 9829 Cedardale Dr
- 9779 Westview Dr
- 10203 Beekman Place Dr
- 10005 Hazelhurst Dr
- 10110 Westview Dr Unit 2011
- 10110 Westview Dr Unit 1008
- 9762 Tappenbeck Dr
- 9753 Tappenbeck Dr
- 10159 Brinwood Dr
- 9757 Pine Lake Dr
- 9745 Long Point Rd Unit 54
- 9745 Long Point Rd Unit 56
- 9745 Long Point Rd Unit 50
- 9745 Long Point Rd Unit 9
- 9745 Long Point Rd Unit 2
- 9745 Long Point Rd Unit 19
