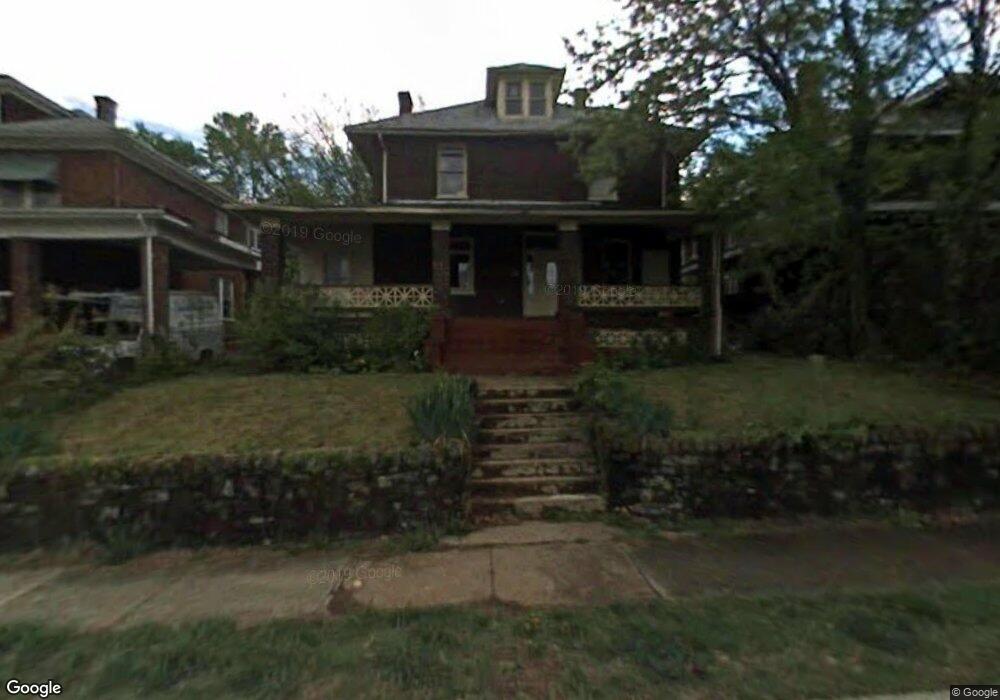1256 Hamilton Terrace SE Unit A Roanoke, VA 24014
Riverland-Walnut Hill Neighborhood
2
Beds
1
Bath
1,200
Sq Ft
6,010
Acres
About This Home
This home is located at 1256 Hamilton Terrace SE Unit A, Roanoke, VA 24014. 1256 Hamilton Terrace SE Unit A is a home located in Roanoke City with nearby schools including Crystal Spring Elementary School, James Madison Middle School, and Patrick Henry High School.
Create a Home Valuation Report for This Property
The Home Valuation Report is an in-depth analysis detailing your home's value as well as a comparison with similar homes in the area
Home Values in the Area
Average Home Value in this Area
Tax History Compared to Growth
Map
Nearby Homes
- 1023 Piedmont St SE
- 0 Walnut Ave SE
- 1415 3rd St SW
- 0 Cedar Bluff Ave SE Unit 424183
- 739 Riverland Rd SE
- 515 Albemarle Ave SE
- 1008 5th St SE
- 513 Highland Ave SE
- 628 Montrose Ave SE
- 624 Albemarle Ave SE
- 644 Montrose Ave SE
- 645 Montrose Ave SE
- 1215 Franklin Rd SW
- 906 5th St SE
- 917 1st St SW
- 657 Morrill Ave SE
- 670 Morrill Ave SE
- 629 Highland Ave SE
- 1513 7th St SE
- 1509 7th St SE
- 1256 Hamilton Terrace SE Unit B
- 1256 Hamilton Terrace SE Unit B
- 1256 Hamilton Terrace SE Unit A
- 1256 Hamilton Terrace SE
- 1252 Hamilton Terrace SE
- 1262 Hamilton Terrace SE
- 1262 Hamilton Terrace SE Unit B
- 1248 Hamilton Terrace SE
- 1302 Hamilton Terrace SE
- 1255 Hamilton Terrace SE Unit A
- 1255 Hamilton Terrace SE
- 1244 Hamilton Terrace SE
- 1308 Hamilton Terrace SE
- 1248 Belleview Ave SE
- 1251 Hamilton Terrace SE
- 1301 Hamilton Terrace SE
- 1244 Belleview Ave SE
- 1261 Hamilton Terrace SE
- 1247 Hamilton Terrace SE
- 1240 Belleview Ave SE
