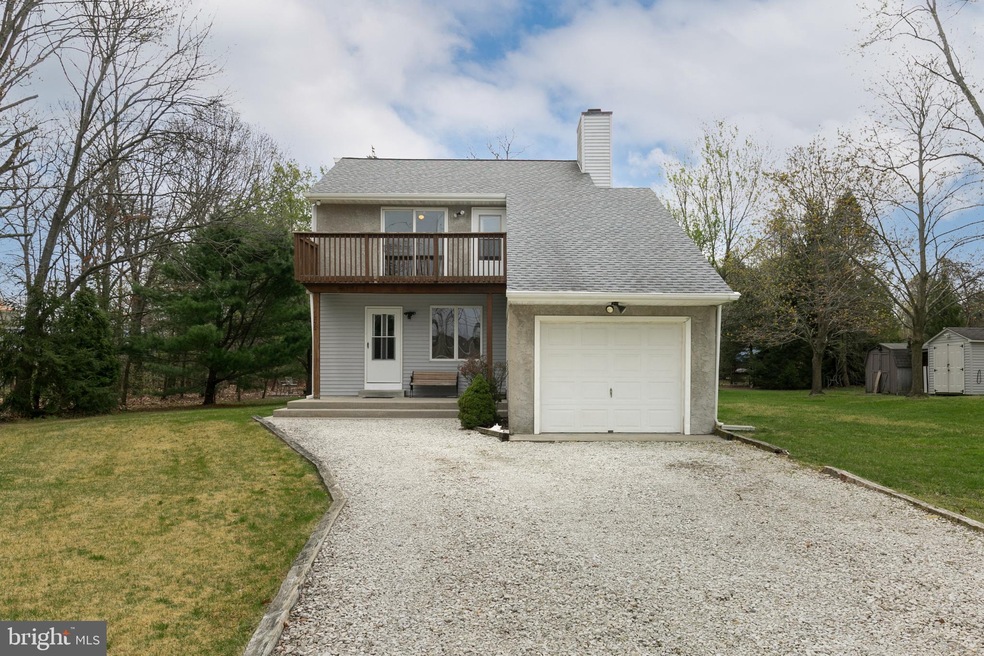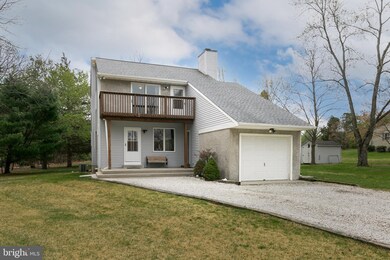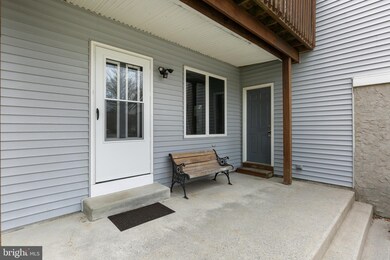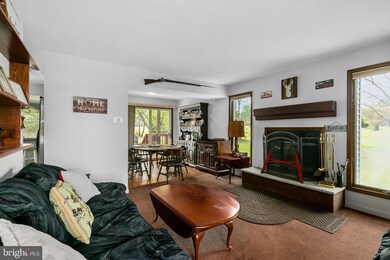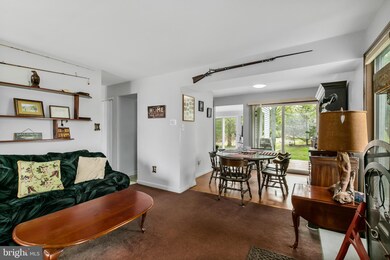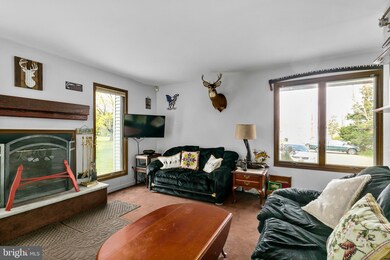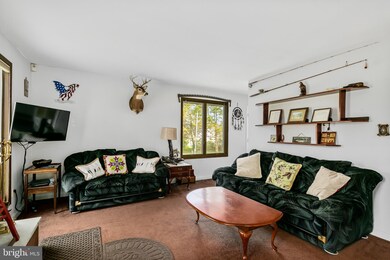
1256 Jarvis Rd Sicklerville, NJ 08081
Erial NeighborhoodHighlights
- 0.77 Acre Lot
- No HOA
- Central Heating and Cooling System
- Colonial Architecture
- 1 Car Attached Garage
About This Home
As of August 2023Welcome home! A picturesque backdrop awaits this 3 Bedroom 2.5 bath home! With decks on multiple levels you can enjoy the peace and serenity of the surrounding area from all angles. Cozy up by the firepit for chilly nights with plenty of space to entertain during the day. Inside you will find a formal living area with fireplace, convenient half bath, quaint dining area, cozy kitchen, and expansive family room drenched in natural light. Upstairs features a hall bath, 3 generously sized bedrooms including the ensuite, and two different upper level decks with bedroom access. Back on the lowest level of the home is a partially finished basement where the utilities and laundry area can be found. Two additional finished bonus rooms can be used for multiple purposes. The Spring Market is upon us! Make your appointment today!
Last Agent to Sell the Property
Ovation Realty LLC License #1111900 Listed on: 05/04/2022

Last Buyer's Agent
Sierra Rodgers
Keller Williams Realty - Cherry Hill License #1329752

Home Details
Home Type
- Single Family
Est. Annual Taxes
- $7,512
Year Built
- Built in 1992
Lot Details
- 0.77 Acre Lot
- Lot Dimensions are 450.00 x 75.00
Parking
- 1 Car Attached Garage
- Front Facing Garage
- Driveway
- Off-Street Parking
Home Design
- Colonial Architecture
- Block Foundation
- Vinyl Siding
Interior Spaces
- 1,423 Sq Ft Home
- Property has 2 Levels
- Partially Finished Basement
Bedrooms and Bathrooms
- 3 Bedrooms
Utilities
- Central Heating and Cooling System
- Natural Gas Water Heater
Community Details
- No Home Owners Association
Listing and Financial Details
- Tax Lot 00001
- Assessor Parcel Number 15-17703-00001
Ownership History
Purchase Details
Home Financials for this Owner
Home Financials are based on the most recent Mortgage that was taken out on this home.Purchase Details
Home Financials for this Owner
Home Financials are based on the most recent Mortgage that was taken out on this home.Purchase Details
Similar Homes in the area
Home Values in the Area
Average Home Value in this Area
Purchase History
| Date | Type | Sale Price | Title Company |
|---|---|---|---|
| Deed | $340,000 | Core Title | |
| Deed | $288,000 | Foundation Title | |
| Deed | -- | -- |
Mortgage History
| Date | Status | Loan Amount | Loan Type |
|---|---|---|---|
| Open | $306,000 | New Conventional | |
| Previous Owner | $298,368 | VA |
Property History
| Date | Event | Price | Change | Sq Ft Price |
|---|---|---|---|---|
| 08/01/2023 08/01/23 | Sold | $340,000 | +4.6% | $239 / Sq Ft |
| 07/31/2023 07/31/23 | Price Changed | $325,000 | 0.0% | $228 / Sq Ft |
| 07/31/2023 07/31/23 | For Sale | $325,000 | 0.0% | $228 / Sq Ft |
| 07/19/2023 07/19/23 | Price Changed | $325,000 | 0.0% | $228 / Sq Ft |
| 06/22/2023 06/22/23 | Pending | -- | -- | -- |
| 06/08/2023 06/08/23 | For Sale | $325,000 | +12.8% | $228 / Sq Ft |
| 06/21/2022 06/21/22 | Sold | $288,000 | +6.7% | $202 / Sq Ft |
| 05/04/2022 05/04/22 | For Sale | $269,900 | -- | $190 / Sq Ft |
Tax History Compared to Growth
Tax History
| Year | Tax Paid | Tax Assessment Tax Assessment Total Assessment is a certain percentage of the fair market value that is determined by local assessors to be the total taxable value of land and additions on the property. | Land | Improvement |
|---|---|---|---|---|
| 2024 | $7,731 | $186,200 | $58,100 | $128,100 |
| 2023 | $7,731 | $186,200 | $58,100 | $128,100 |
| 2022 | $7,683 | $186,200 | $58,100 | $128,100 |
| 2021 | $7,205 | $186,200 | $58,100 | $128,100 |
| 2020 | $7,508 | $186,200 | $58,100 | $128,100 |
| 2019 | $7,353 | $186,200 | $58,100 | $128,100 |
| 2018 | $7,325 | $186,200 | $58,100 | $128,100 |
| 2017 | $7,089 | $186,200 | $58,100 | $128,100 |
| 2016 | $6,936 | $186,200 | $58,100 | $128,100 |
| 2015 | $6,441 | $186,200 | $58,100 | $128,100 |
| 2014 | $6,398 | $186,200 | $58,100 | $128,100 |
Agents Affiliated with this Home
-

Seller's Agent in 2023
Rose Simila
Home and Heart Realty
(856) 418-1324
7 in this area
392 Total Sales
-

Seller Co-Listing Agent in 2023
Nikki Miller
Home and Heart Realty
(856) 522-9737
1 in this area
10 Total Sales
-

Buyer's Agent in 2023
Evens Collot
Rivera Realty, LLC
(856) 418-6721
1 in this area
15 Total Sales
-

Seller's Agent in 2022
Robert Krupa
Ovation Realty LLC
(215) 989-3946
3 in this area
97 Total Sales
-
S
Buyer's Agent in 2022
Sierra Rodgers
Keller Williams Realty - Cherry Hill
Map
Source: Bright MLS
MLS Number: NJCD2025216
APN: 15-17703-0000-00001
- 1107 Jarvis Rd
- 69 Plymouth Rd
- 11 Centennial Ct
- 21 Plymouth Rd
- 15 Deb Lynn Dr
- 3 Danbury Dr
- 14 Tiffany Place
- 113 Centennial Dr
- 1285 Kearsley Rd
- 1419 Pine St
- 1604 Erial Rd
- 7 Jerome Ave
- 66 Skyline Dr
- 19 High Woods Ave
- 154 E Branch Ave
- 50 Hazeltop Dr Unit HZ050
- 90 Shenandoah Dr
- 15 W Grove St
- 70 Hazeltop Dr
- 33 Annapolis Dr
