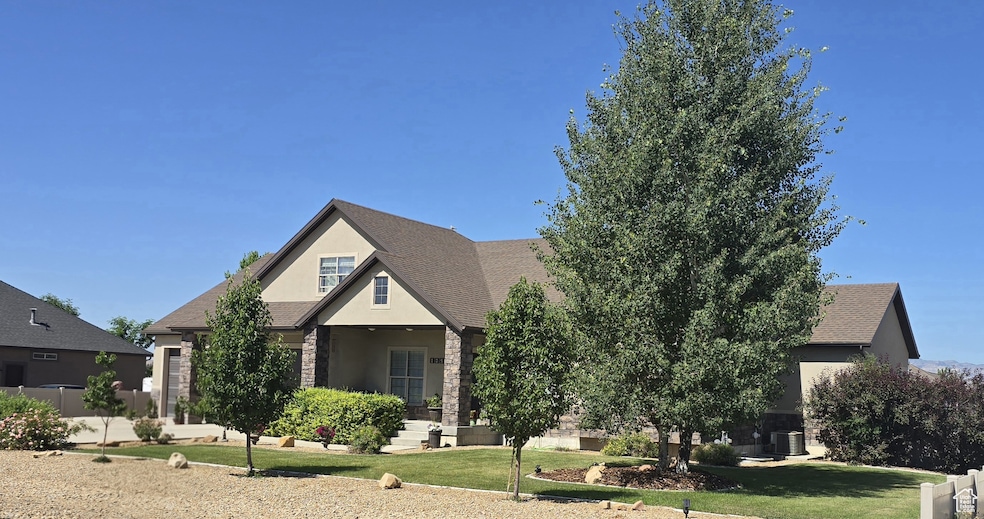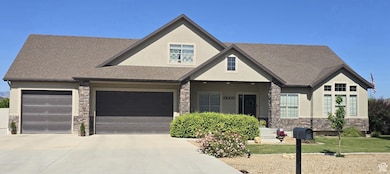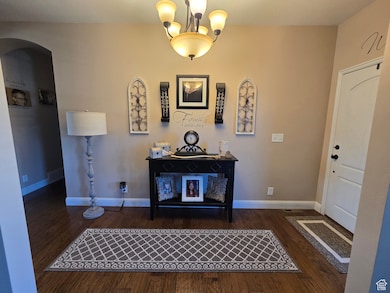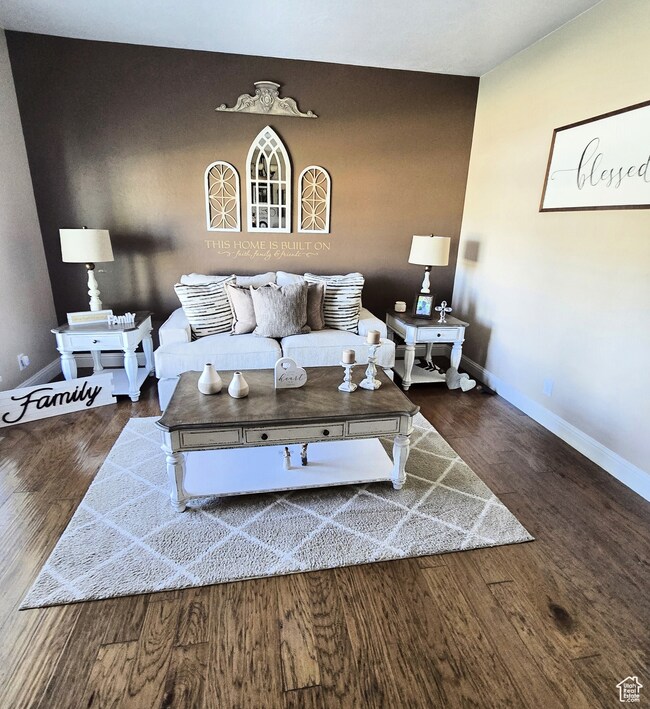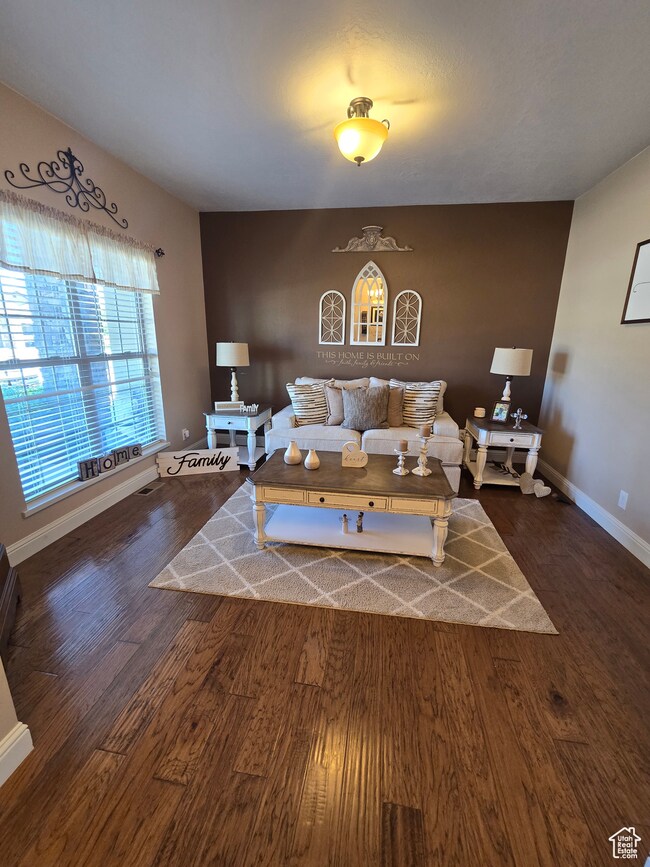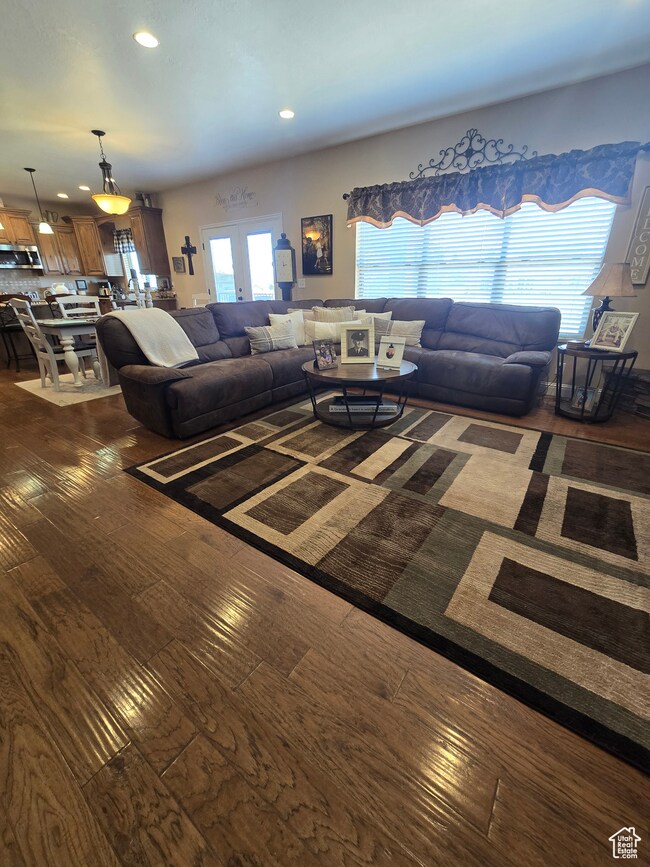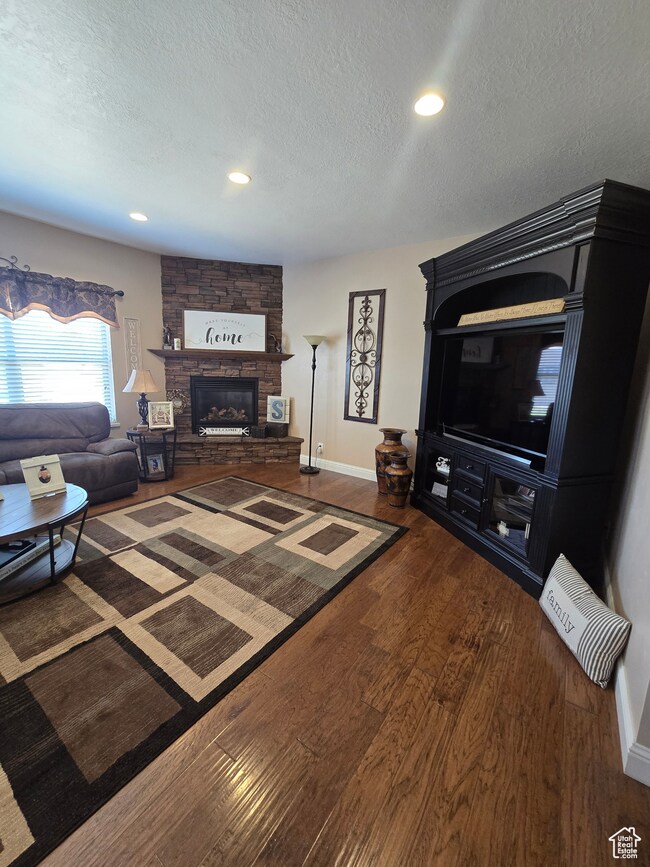
Estimated payment $4,825/month
Highlights
- Mature Trees
- Wood Flooring
- Great Room
- Rambler Architecture
- Main Floor Primary Bedroom
- No HOA
About This Home
This spacious home showcases top-quality materials and craftsmanship throughout. With its thoughtfully designed layout, elegant finishes, and inviting atmosphere, it offers the perfect blend of comfort and luxury-ready for you to move in and make it your own. Features include Knotty Alderwood cabinets with a beautiful finish, engineered wood flooring, cold room storage, a craft room, a den/office/gym room, an unfinished room, and new exterior trim lights. Square footage figures are provided as a courtesy estimate only and were obtained from County Records. Buyer is advised to obtain an independent measurement.
Home Details
Home Type
- Single Family
Est. Annual Taxes
- $3,958
Year Built
- Built in 2011
Lot Details
- 0.47 Acre Lot
- Partially Fenced Property
- Landscaped
- Sprinkler System
- Mature Trees
- Property is zoned Single-Family, BR01
Parking
- 3 Car Attached Garage
- 5 Open Parking Spaces
Home Design
- Rambler Architecture
- Asphalt
- Stucco
Interior Spaces
- 4,412 Sq Ft Home
- 3-Story Property
- Central Vacuum
- Gas Log Fireplace
- Blinds
- French Doors
- Entrance Foyer
- Great Room
- Den
- Basement Fills Entire Space Under The House
Kitchen
- Built-In Range
- Microwave
- Portable Dishwasher
- Disposal
Flooring
- Wood
- Carpet
- Laminate
- Tile
Bedrooms and Bathrooms
- 6 Bedrooms | 3 Main Level Bedrooms
- Primary Bedroom on Main
- Bathtub With Separate Shower Stall
Laundry
- Dryer
- Washer
Outdoor Features
- Open Patio
Schools
- Wellington Elementary School
- Mont Harmon Middle School
- Carbon High School
Utilities
- Forced Air Heating and Cooling System
- Natural Gas Connected
Community Details
- No Home Owners Association
- Liberty Estates Subdivision
Listing and Financial Details
- Exclusions: Video Door Bell(s)
- Assessor Parcel Number 02-1586-0312
Map
Home Values in the Area
Average Home Value in this Area
Tax History
| Year | Tax Paid | Tax Assessment Tax Assessment Total Assessment is a certain percentage of the fair market value that is determined by local assessors to be the total taxable value of land and additions on the property. | Land | Improvement |
|---|---|---|---|---|
| 2024 | $3,958 | $311,740 | $14,218 | $297,522 |
| 2023 | $3,524 | $299,750 | $27,500 | $272,250 |
| 2022 | $3,916 | $294,894 | $34,373 | $260,521 |
| 2021 | $3,619 | $432,396 | $50,400 | $381,996 |
| 2020 | $3,164 | $189,533 | $0 | $0 |
| 2019 | $2,303 | $168,690 | $0 | $0 |
| 2018 | $2,239 | $170,066 | $0 | $0 |
| 2017 | $2,114 | $161,594 | $0 | $0 |
| 2016 | $1,891 | $161,594 | $0 | $0 |
| 2015 | $1,891 | $161,594 | $0 | $0 |
| 2014 | $1,862 | $161,594 | $0 | $0 |
| 2013 | $1,879 | $161,594 | $0 | $0 |
Property History
| Date | Event | Price | Change | Sq Ft Price |
|---|---|---|---|---|
| 07/13/2025 07/13/25 | Price Changed | $825,000 | -2.9% | $187 / Sq Ft |
| 05/07/2025 05/07/25 | For Sale | $850,000 | -- | $193 / Sq Ft |
Purchase History
| Date | Type | Sale Price | Title Company |
|---|---|---|---|
| Warranty Deed | -- | None Listed On Document | |
| Interfamily Deed Transfer | -- | South Eastern Utah Title Com | |
| Warranty Deed | -- | -- |
Mortgage History
| Date | Status | Loan Amount | Loan Type |
|---|---|---|---|
| Previous Owner | $228,000 | New Conventional | |
| Previous Owner | $45,000 | New Conventional | |
| Previous Owner | $196,000 | No Value Available |
Similar Homes in Price, UT
Source: UtahRealEstate.com
MLS Number: 2084102
APN: 02-1586-0312
- 1657 S 1930 E
- 495 S Highway 55
- 787 S 400 E Unit 17
- 270 E Riverside Dr
- 806 S 300 E
- 900 N 100 E
- 449 E 300 S
- 602 S 300 E Unit 1,2,3,
- 1416 W Valley View Dr
- 513 Rose Ave
- 245 S 200 E
- 144 S 300 E
- 1101 S Carbon Ave Unit 65
- 1101 S Carbon Ave Unit 75
- 1101 S Carbon Ave Unit 52
- 1101 S Carbon Ave Unit 39
- 1101 S Carbon Ave Unit 29
- 30 E 500 S
- 575 E 100 N
- 1689 Eastridge Rd
