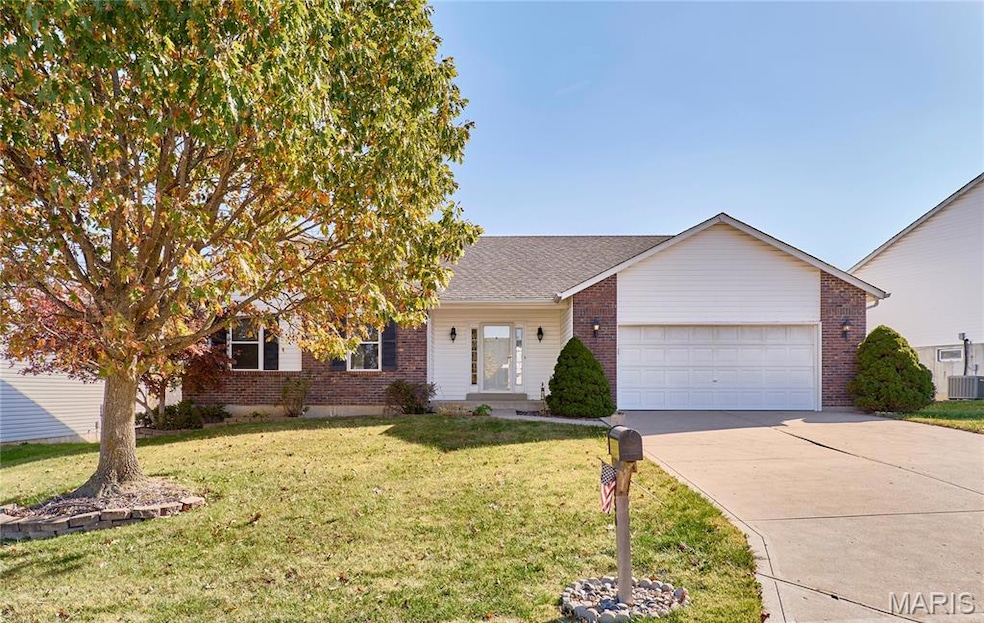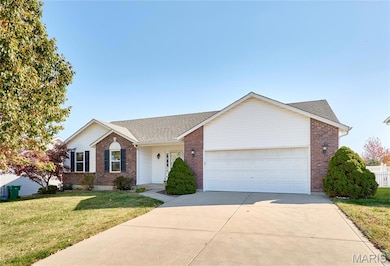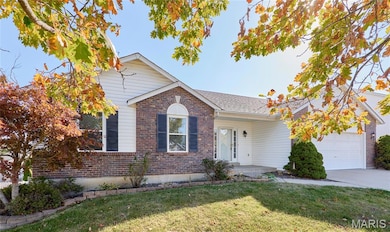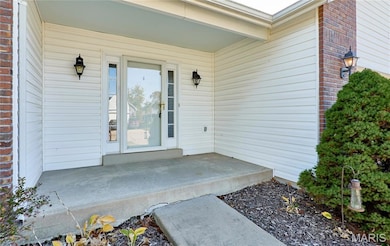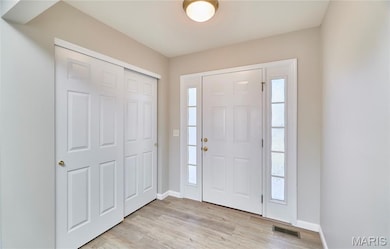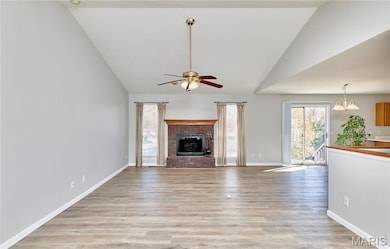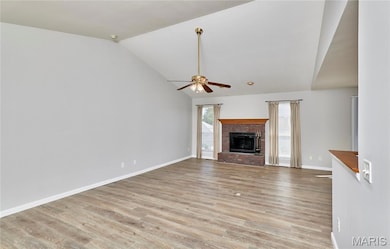1256 N Brampton Dr Saint Charles, MO 63304
Estimated payment $2,217/month
Highlights
- Open Floorplan
- Ranch Style House
- Enclosed Parking
- Castlio Elementary School Rated A
- Walk-In Pantry
- Oversized Parking
About This Home
Well kept ranch with finished basement located in the Reddington Oaks Subdivision and the sought-after Francis Howell School District. This 4-bedroom, 3-bathroom home offers lots of space. The upper level has fresh paint throughout and new LVP in the main areas and the oversized large 2-car garage provides great curb appeal and everyday convenience. Inside, you’ll find a spacious family room and dining area combo and a functional kitchen. Tons of natural light. The main level features 3 bedrooms including the primary suite. The finished basement has a full bath, bedroom with egress, and a large family area and kitchenette. Brand new HVAC July 2025. Bring your vision and unlock this home’s full potential!
Home Details
Home Type
- Single Family
Est. Annual Taxes
- $3,433
Year Built
- Built in 2000
Lot Details
- 7,405 Sq Ft Lot
HOA Fees
- $13 Monthly HOA Fees
Parking
- 2 Car Garage
- Enclosed Parking
- Oversized Parking
- Front Facing Garage
- Garage Door Opener
- Driveway
Home Design
- Ranch Style House
- Brick Exterior Construction
- Architectural Shingle Roof
- Vinyl Siding
Interior Spaces
- Open Floorplan
- Ceiling Fan
- Wood Burning Fireplace
- Storage
Kitchen
- Walk-In Pantry
- Free-Standing Electric Range
- Microwave
- Dishwasher
- Laminate Countertops
- Disposal
Flooring
- Carpet
- Linoleum
- Ceramic Tile
Bedrooms and Bathrooms
- 4 Bedrooms
- Walk-In Closet
Laundry
- Laundry Room
- Dryer
- Washer
Partially Finished Basement
- Walk-Up Access
- Basement Ceilings are 8 Feet High
- Sump Pump
- Bedroom in Basement
- Finished Basement Bathroom
- Basement Storage
Schools
- Castlio Elem. Elementary School
- Bryan Middle School
- Francis Howell Central High School
Utilities
- Forced Air Heating and Cooling System
- No Utilities
- 220 Volts
Community Details
- Association fees include maintenance parking/roads, common area maintenance
- Reddington Oaks Association
Listing and Financial Details
- Assessor Parcel Number 3-0036-8428-00-0056.0000000
Map
Home Values in the Area
Average Home Value in this Area
Tax History
| Year | Tax Paid | Tax Assessment Tax Assessment Total Assessment is a certain percentage of the fair market value that is determined by local assessors to be the total taxable value of land and additions on the property. | Land | Improvement |
|---|---|---|---|---|
| 2025 | $3,433 | $63,035 | -- | -- |
| 2023 | $3,432 | $57,433 | $0 | $0 |
| 2022 | $3,026 | $47,002 | $0 | $0 |
| 2021 | $3,028 | $47,002 | $0 | $0 |
| 2020 | $2,880 | $43,258 | $0 | $0 |
| 2019 | $2,867 | $43,258 | $0 | $0 |
| 2018 | $2,846 | $41,049 | $0 | $0 |
| 2017 | $2,823 | $41,049 | $0 | $0 |
| 2016 | $2,547 | $35,647 | $0 | $0 |
| 2015 | $2,514 | $35,647 | $0 | $0 |
| 2014 | $2,448 | $33,672 | $0 | $0 |
Property History
| Date | Event | Price | List to Sale | Price per Sq Ft |
|---|---|---|---|---|
| 10/14/2025 10/14/25 | Price Changed | $364,500 | -1.4% | $137 / Sq Ft |
| 09/24/2025 09/24/25 | For Sale | $369,500 | 0.0% | $139 / Sq Ft |
| 09/17/2025 09/17/25 | Off Market | -- | -- | -- |
| 08/15/2025 08/15/25 | Price Changed | $369,500 | -2.7% | $139 / Sq Ft |
| 08/06/2025 08/06/25 | For Sale | $379,900 | -- | $143 / Sq Ft |
Purchase History
| Date | Type | Sale Price | Title Company |
|---|---|---|---|
| Interfamily Deed Transfer | -- | Lacw | |
| Warranty Deed | -- | -- | |
| Corporate Deed | -- | -- |
Mortgage History
| Date | Status | Loan Amount | Loan Type |
|---|---|---|---|
| Open | $52,000 | New Conventional | |
| Open | $117,402 | FHA | |
| Previous Owner | $35,041 | No Value Available |
Source: MARIS MLS
MLS Number: MIS25053014
APN: 3-0036-8428-00-0056.0000000
- 3982 Cambridge Crossing Dr
- 999 Reddington Oaks Ct
- 57 Whitehaven Ct
- 641 Emerald Meadows Ct
- 1405 de Porres Ln
- 21 Oak Springs Ct
- 34 Melanie Ct
- 55 E Redford Ct
- 331 Forest Grove Ct
- 1115 Dingledine Manor Ct
- 1429 Saint Gregory Ln
- 1346 Thornwood Dr
- 375 Kreder Ridge Cir
- Westbrook Plan at Kreder Farms
- Savannah Plan at Kreder Farms
- Rockport Plan at Kreder Farms
- Monaco Plan at Kreder Farms
- Canterbury Plan at Kreder Farms
- Princeton Plan at Kreder Farms
- Sydney Plan at Kreder Farms
- 3854 Jeff Dr
- 1167 Musket Dr
- 1360 Park Ashwood Dr
- 1400 Britain Way
- 1000 Hartman Cir
- 1431 Summergate Pkwy Unit I
- 623 Riverside Dr
- 106 Estes Dr
- 90 Molina Way
- 123 Shirley Ridge Dr Unit 123C
- 100 Grenache Blanc Dr
- 7 Big Oak Dr
- 103 Park Charles Blvd S
- 432 Omar Ct
- 1000 Jasper Ln
- 121 Siena Dr
- 3 Lake Superior Dr
- 100 Broadridge Ln
- 3064 Laurel Village Cir
- 1200 Belfast Dr
