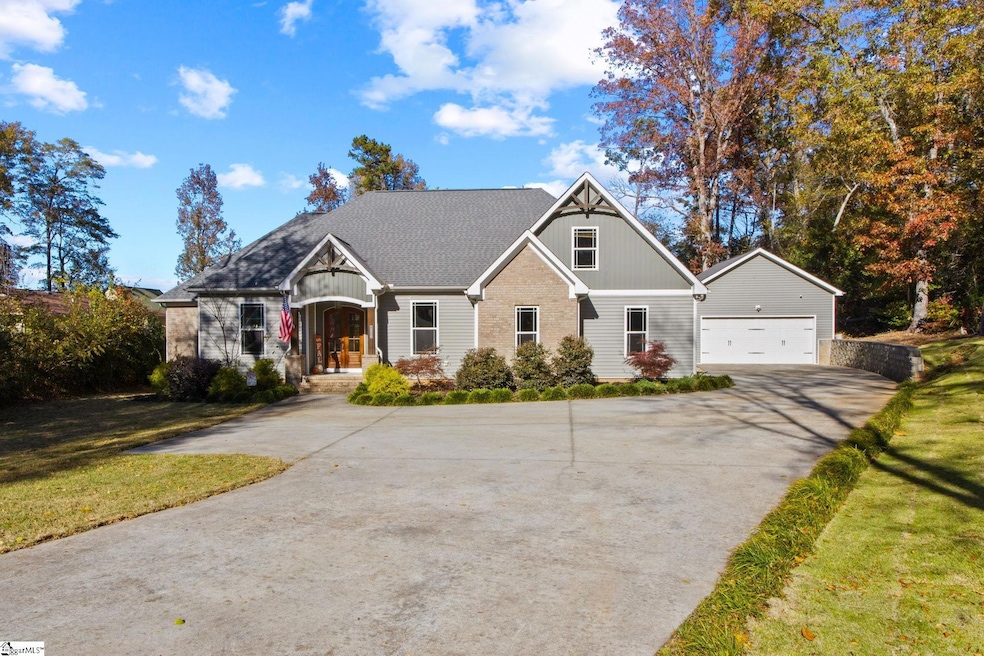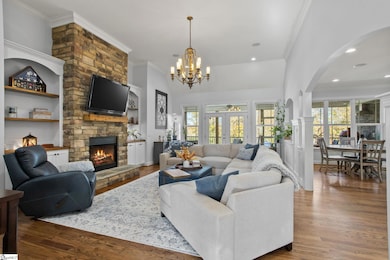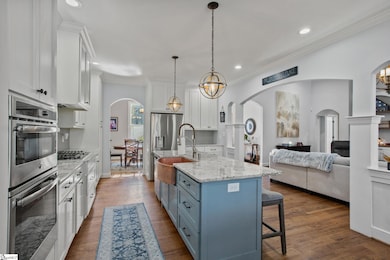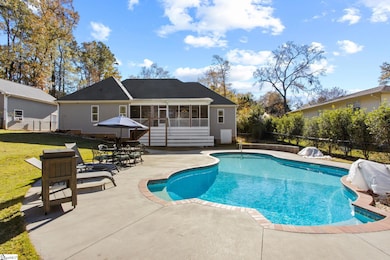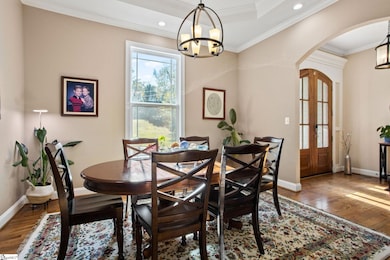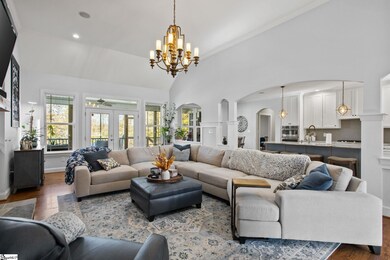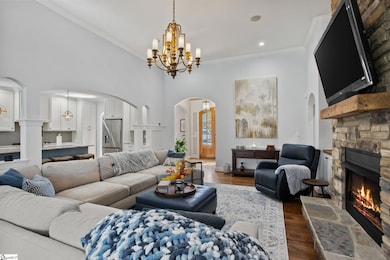1256 Nazareth Church Rd Spartanburg, SC 29301
Estimated payment $3,378/month
Highlights
- Very Popular Property
- Open Floorplan
- Deck
- River Ridge Elementary School Rated A-
- Craftsman Architecture
- Cathedral Ceiling
About This Home
Welcome to 1256 Nazareth Church Road, a stunning custom home with high-end finishes, an inviting open layout, and a backyard designed for entertaining. The spacious great room features hardwood floors, built-ins, and a stone fireplace that flows seamlessly into the gourmet kitchen with granite countertops, double ovens, and a copper farmhouse sink. Step outside to your private retreat with a screened porch, outdoor kitchen, and sparkling in-ground pool perfect for gatherings or quiet evenings at home. The detached two-car garage adds extra flexibility for parking or a workshop. Conveniently located near shopping, schools, and major highways, this property offers the ideal blend of luxury, comfort, and convenience in the heart of Spartanburg.
Home Details
Home Type
- Single Family
Est. Annual Taxes
- $2,595
Lot Details
- 0.83 Acre Lot
- Sloped Lot
- Few Trees
Home Design
- Craftsman Architecture
- Brick Exterior Construction
- Architectural Shingle Roof
- Vinyl Siding
- Aluminum Trim
Interior Spaces
- 3,000-3,199 Sq Ft Home
- 2-Story Property
- Open Floorplan
- Bookcases
- Tray Ceiling
- Cathedral Ceiling
- Ceiling Fan
- Gas Log Fireplace
- Fireplace Features Masonry
- Tilt-In Windows
- Living Room
- Breakfast Room
- Dining Room
- Bonus Room
- Screened Porch
- Crawl Space
- Pull Down Stairs to Attic
- Security System Leased
Kitchen
- Built-In Self-Cleaning Double Convection Oven
- Gas Oven
- Gas Cooktop
- Built-In Microwave
- Dishwasher
- Granite Countertops
- Farmhouse Sink
- Disposal
Flooring
- Wood
- Carpet
- Ceramic Tile
Bedrooms and Bathrooms
- 4 Bedrooms | 3 Main Level Bedrooms
- Walk-In Closet
- 3 Full Bathrooms
- Garden Bath
Laundry
- Laundry Room
- Laundry on main level
- Dryer
- Washer
- Sink Near Laundry
Parking
- 2 Car Garage
- Parking Pad
Outdoor Features
- Deck
- Patio
- Outdoor Grill
Schools
- River Ridge Elementary School
- Florence Chapel Middle School
- James F. Byrnes High School
Utilities
- Multiple cooling system units
- Central Air
- Heating System Uses Natural Gas
- Electric Water Heater
- Septic Tank
- Cable TV Available
Listing and Financial Details
- Assessor Parcel Number 5-27-00-033.01
Map
Home Values in the Area
Average Home Value in this Area
Tax History
| Year | Tax Paid | Tax Assessment Tax Assessment Total Assessment is a certain percentage of the fair market value that is determined by local assessors to be the total taxable value of land and additions on the property. | Land | Improvement |
|---|---|---|---|---|
| 2025 | $2,595 | $16,912 | $632 | $16,280 |
| 2024 | $2,595 | $16,912 | $632 | $16,280 |
| 2023 | $2,595 | $16,912 | $632 | $16,280 |
| 2022 | $2,674 | $16,708 | $1,300 | $15,408 |
| 2021 | $2,563 | $16,000 | $1,300 | $14,700 |
| 2020 | $6,394 | $11,424 | $444 | $10,980 |
| 2019 | $1,812 | $444 | $444 | $0 |
| 2018 | $242 | $666 | $666 | $0 |
| 2017 | $244 | $666 | $666 | $0 |
| 2016 | $187 | $516 | $516 | $0 |
| 2015 | $183 | $516 | $516 | $0 |
| 2014 | $184 | $516 | $516 | $0 |
Property History
| Date | Event | Price | List to Sale | Price per Sq Ft | Prior Sale |
|---|---|---|---|---|---|
| 11/13/2025 11/13/25 | For Sale | $600,000 | +50.0% | $200 / Sq Ft | |
| 11/04/2020 11/04/20 | Sold | $400,000 | 0.0% | $133 / Sq Ft | View Prior Sale |
| 07/30/2020 07/30/20 | For Sale | $400,000 | -- | $133 / Sq Ft |
Purchase History
| Date | Type | Sale Price | Title Company |
|---|---|---|---|
| Warranty Deed | -- | None Listed On Document | |
| Deed | $400,000 | Cristine Oyer Law Firm Llc | |
| Deed | $11,000 | None Available |
Mortgage History
| Date | Status | Loan Amount | Loan Type |
|---|---|---|---|
| Previous Owner | $360,000 | New Conventional |
Source: Greater Greenville Association of REALTORS®
MLS Number: 1574822
APN: 5-27-00-033.01
- 562 Chastine Dr
- 327 Lockport Way
- 223 Stockbridge Dr
- 503 Chastine Dr
- 1035 Nazareth Church Rd
- 757 Garland Dr
- 246 Preston Dr
- 00 E Fairmont Ave
- 5120 Old Birch Rd
- 505 Cambridge Dr
- 532 Cambridge Dr
- 805 Somerset Place
- 304 Hampshire Ct
- 321 Irby Rd
- 337 Irby Rd
- 329 Tyler Rose Dr
- 532 Bridgeford Ln
- 1210 N Norwhich Ln
- 1136 S Norwhich Ln
- 819 Sweet William Rd
- 901 Meridian River Run
- 105 Churchill Falls Dr
- 101 Halehaven Dr
- 7 Thomas Oaks Dr
- 1010 Palisade Woods Dr
- 1031 Millison Place
- 1327 Maplesmith Way
- 1220 Cherry Orchard Rd
- 801 Aqua Springs Dr
- 619 Heathrow Ct
- 470 Drayton Hall Blvd
- 2900 Reidville Rd
- 510 Cedar Tree Rd
- 3011 Grand Creek Way
- 910 Simmons Trace
- 200 Tralee Dr
- 165 Deacon Tiller Ct
- 714 Terrace Creek Dr Unit House
- 315 Birchrun Dr
- 151 Bridgepoint Dr
