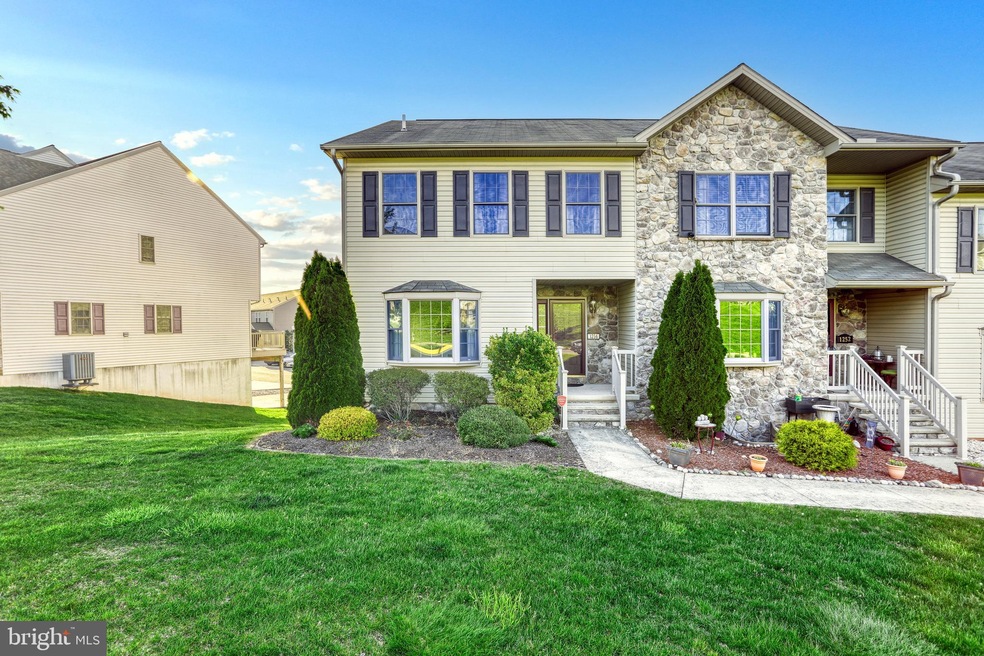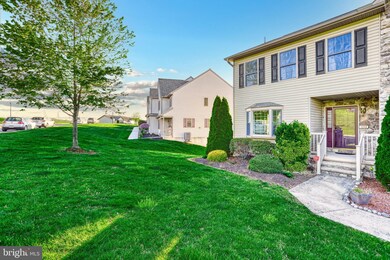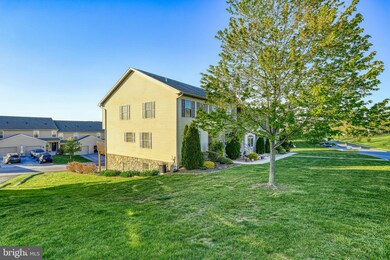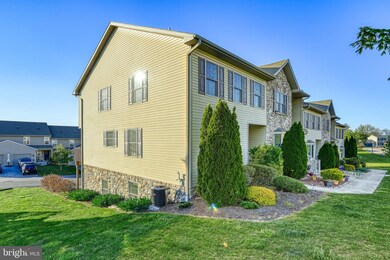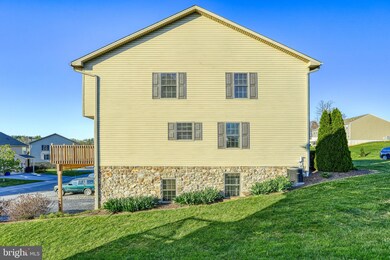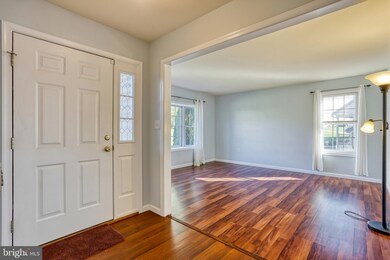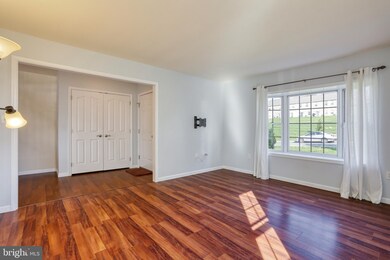
1256 Overlook Rd Middletown, PA 17057
Lower Swatara Township NeighborhoodHighlights
- Traditional Architecture
- 2 Car Attached Garage
- En-Suite Primary Bedroom
- Den
- Living Room
- Forced Air Heating and Cooling System
About This Home
As of May 2021Welcome home to this well kept and clean end unit townhome. End units provide for additional natural light to shine through the extra windows. Open kitchen and dining area combination with large center island and and the convenience of 1st floor laundry. Kitchen has newer stainless steel appliances and in just a few steps your out on the large deck cooking your favorite foods. Affordable gas utilities, central air, and a rear entry 2 car 21x18 garage. Lower level is finished and is pre wired for speakers to complete your surround sound movie room. Master bedroom suite with bath and nice size walk in closet. The association handles snow removal and mowing the grass so you can enjoy your new home. Close to Lancaster, Harrisburg and just minutes to HIA airport. Better hurry, the market is sizzling and so is this home!
Last Agent to Sell the Property
Berkshire Hathaway HomeServices Homesale Realty Listed on: 04/23/2021

Townhouse Details
Home Type
- Townhome
Est. Annual Taxes
- $5,061
Year Built
- Built in 2008
HOA Fees
- $50 Monthly HOA Fees
Parking
- 2 Car Attached Garage
- 2 Driveway Spaces
- Rear-Facing Garage
- Gravel Driveway
- Off-Street Parking
Home Design
- Traditional Architecture
- Frame Construction
Interior Spaces
- 1,580 Sq Ft Home
- Property has 2 Levels
- Living Room
- Dining Room
- Den
- Utility Room
- Basement Fills Entire Space Under The House
Kitchen
- Gas Oven or Range
- Microwave
- Dishwasher
Bedrooms and Bathrooms
- 3 Bedrooms
- En-Suite Primary Bedroom
Laundry
- Laundry on main level
- Dryer
- Washer
Schools
- Kunkel Elementary School
- Middletown Area
- Middletown Area High School
Utilities
- Forced Air Heating and Cooling System
- Natural Gas Water Heater
Additional Features
- Exterior Lighting
- Property is in excellent condition
Community Details
- Association fees include lawn maintenance, snow removal
- Woodbridge HOA
- Woodridge Subdivision
Listing and Financial Details
- Assessor Parcel Number 36-033-244-000-0000
Ownership History
Purchase Details
Home Financials for this Owner
Home Financials are based on the most recent Mortgage that was taken out on this home.Purchase Details
Home Financials for this Owner
Home Financials are based on the most recent Mortgage that was taken out on this home.Purchase Details
Home Financials for this Owner
Home Financials are based on the most recent Mortgage that was taken out on this home.Purchase Details
Home Financials for this Owner
Home Financials are based on the most recent Mortgage that was taken out on this home.Similar Homes in Middletown, PA
Home Values in the Area
Average Home Value in this Area
Purchase History
| Date | Type | Sale Price | Title Company |
|---|---|---|---|
| Deed | $210,000 | None Available | |
| Deed | $172,500 | None Available | |
| Special Warranty Deed | $157,000 | None Available | |
| Warranty Deed | $199,900 | -- |
Mortgage History
| Date | Status | Loan Amount | Loan Type |
|---|---|---|---|
| Open | $215,000 | Purchase Money Mortgage | |
| Previous Owner | $146,625 | New Conventional | |
| Previous Owner | $154,156 | FHA | |
| Previous Owner | $99,900 | New Conventional |
Property History
| Date | Event | Price | Change | Sq Ft Price |
|---|---|---|---|---|
| 05/12/2021 05/12/21 | Sold | $210,000 | 0.0% | $133 / Sq Ft |
| 04/26/2021 04/26/21 | Pending | -- | -- | -- |
| 04/26/2021 04/26/21 | Price Changed | $210,000 | +6.3% | $133 / Sq Ft |
| 04/23/2021 04/23/21 | For Sale | $197,500 | +14.5% | $125 / Sq Ft |
| 08/30/2018 08/30/18 | Sold | $172,500 | -0.8% | $109 / Sq Ft |
| 07/22/2018 07/22/18 | Pending | -- | -- | -- |
| 07/16/2018 07/16/18 | Price Changed | $173,900 | -0.6% | $110 / Sq Ft |
| 06/11/2018 06/11/18 | For Sale | $174,900 | +11.4% | $111 / Sq Ft |
| 03/18/2016 03/18/16 | Sold | $157,000 | -10.2% | $99 / Sq Ft |
| 02/17/2016 02/17/16 | Pending | -- | -- | -- |
| 04/20/2015 04/20/15 | For Sale | $174,900 | -- | $111 / Sq Ft |
Tax History Compared to Growth
Tax History
| Year | Tax Paid | Tax Assessment Tax Assessment Total Assessment is a certain percentage of the fair market value that is determined by local assessors to be the total taxable value of land and additions on the property. | Land | Improvement |
|---|---|---|---|---|
| 2025 | $5,610 | $148,000 | $19,200 | $128,800 |
| 2024 | $5,251 | $148,000 | $19,200 | $128,800 |
| 2023 | $5,135 | $148,000 | $19,200 | $128,800 |
| 2022 | $5,061 | $148,000 | $19,200 | $128,800 |
| 2021 | $5,061 | $148,000 | $19,200 | $128,800 |
| 2020 | $5,075 | $148,000 | $19,200 | $128,800 |
| 2019 | $4,995 | $148,000 | $19,200 | $128,800 |
| 2018 | $4,995 | $148,000 | $19,200 | $128,800 |
| 2017 | $4,981 | $148,000 | $19,200 | $128,800 |
| 2016 | $0 | $148,000 | $19,200 | $128,800 |
| 2015 | -- | $148,000 | $19,200 | $128,800 |
| 2014 | -- | $148,000 | $19,200 | $128,800 |
Agents Affiliated with this Home
-

Seller's Agent in 2021
Robert McGuire
Berkshire Hathaway HomeServices Homesale Realty
(717) 855-3693
2 in this area
140 Total Sales
-

Buyer's Agent in 2021
Michael OConnell
Coldwell Banker Realty
(717) 856-9445
1 in this area
55 Total Sales
-

Seller's Agent in 2018
Tim Clouser
RE/MAX
(717) 441-2800
56 in this area
320 Total Sales
-

Buyer's Agent in 2018
BAMBI NEVILLE
RE/MAX
(717) 554-6416
42 Total Sales
Map
Source: Bright MLS
MLS Number: PADA132578
APN: 36-033-244
- 826 Woodridge Dr
- 921 Timber Ln
- 3 Riverview Dr
- 104 Providence Cir
- 160 Hartford Dr
- 834 Oberlin Rd
- 2400 Fulling Mill Rd
- 412 Edinburgh Rd
- 110 Mckinney Ln
- 2697 Fulling Mill Rd
- 119 Andrew Dr
- 1821 Lexington Ave
- 111 Nancy Blvd
- 304 Rosedale Ave
- 1690 Lakeside Dr Unit L27
- 416 High St
- 700 Longview Dr
- 0 S Eisenhower Blvd
- 121 Grimm Ln
- 112 Gate Ln
