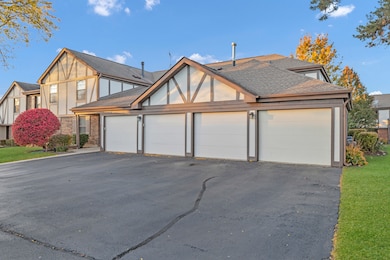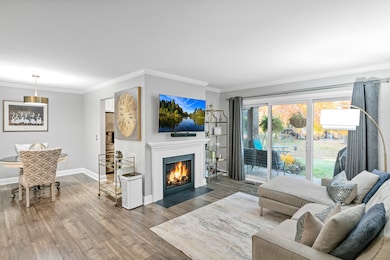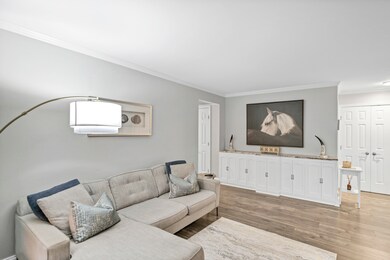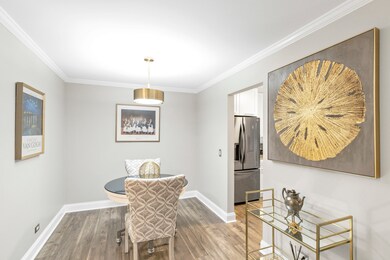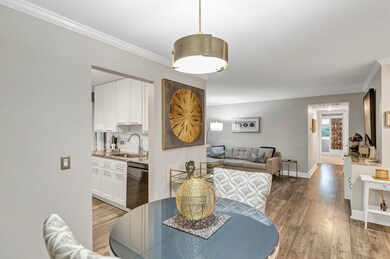1256 Plum Tree Ct Unit D1 Schaumburg, IL 60193
East Schaumburg NeighborhoodEstimated payment $1,932/month
Highlights
- Intercom
- Walk-In Closet
- Laundry Room
- Michael Collins Elementary School Rated A-
- Patio
- Bathroom on Main Level
About This Home
Beautifully updated 2-bedroom, first-floor condo in the desirable Lexington Green community of Schaumburg. This home features an open-concept floor plan with a bright living room offering newer wood laminate flooring, crown molding, a cozy fireplace, and a sliding glass door to the private covered patio, flowing right into the dining area. The completely updated kitchen boasts 42" white cabinetry, under cabinet lighting, granite countertops, LG black stainless steel appliances, subway tile backsplash, a pantry cabinet, and an additional eating area with a second slider to the patio. The spacious primary bedroom includes a walk-in closet and an en-suite bath with an oversized shower and quartz counters. A second bedroom and beautifully updated full hall bath complete the layout. Enjoy being just steps from the clubhouse, outdoor pool, and park, with close proximity to shopping, restaurants, and easy interstate access. Truly move-in ready and a wonderful place to call home!
Listing Agent
Legacy Properties, A Sarah Leonard Company, LLC License #475122634 Listed on: 11/07/2025
Property Details
Home Type
- Condominium
Est. Annual Taxes
- $2,610
Year Built
- Built in 1978
HOA Fees
- $137 Monthly HOA Fees
Parking
- 1 Car Garage
- Driveway
- Parking Included in Price
Home Design
- Villa
- Entry on the 1st floor
- Brick Exterior Construction
- Asphalt Roof
- Concrete Perimeter Foundation
Interior Spaces
- 1,200 Sq Ft Home
- 1-Story Property
- Family Room
- Living Room with Fireplace
- Combination Dining and Living Room
- Intercom
Kitchen
- Range
- Microwave
- Dishwasher
Flooring
- Carpet
- Laminate
Bedrooms and Bathrooms
- 2 Bedrooms
- 2 Potential Bedrooms
- Walk-In Closet
- Bathroom on Main Level
- 2 Full Bathrooms
Laundry
- Laundry Room
- Dryer
- Washer
Outdoor Features
- Patio
Schools
- Michael Collins Elementary Schoo
- Margaret Mead Junior High School
- J B Conant High School
Utilities
- Forced Air Heating and Cooling System
- Heating System Uses Natural Gas
- Lake Michigan Water
Listing and Financial Details
- Senior Tax Exemptions
- Homeowner Tax Exemptions
- Senior Freeze Tax Exemptions
Community Details
Overview
- Association fees include insurance, clubhouse, pool, exterior maintenance, lawn care, scavenger, snow removal
- 4 Units
- Manager Association, Phone Number (847) 891-9794
- Lexington Green II Subdivision
- Property managed by MGD
Pet Policy
- Dogs and Cats Allowed
Security
- Carbon Monoxide Detectors
Map
Home Values in the Area
Average Home Value in this Area
Tax History
| Year | Tax Paid | Tax Assessment Tax Assessment Total Assessment is a certain percentage of the fair market value that is determined by local assessors to be the total taxable value of land and additions on the property. | Land | Improvement |
|---|---|---|---|---|
| 2024 | $2,610 | $19,069 | $4,639 | $14,430 |
| 2023 | $2,611 | $19,069 | $4,639 | $14,430 |
| 2022 | $2,611 | $19,069 | $4,639 | $14,430 |
| 2021 | $2,635 | $15,354 | $5,943 | $9,411 |
| 2020 | $2,910 | $15,354 | $5,943 | $9,411 |
| 2019 | $2,921 | $17,070 | $5,943 | $11,127 |
| 2018 | $3,542 | $11,802 | $5,001 | $6,801 |
| 2017 | $3,486 | $11,802 | $5,001 | $6,801 |
| 2016 | $2,078 | $11,802 | $5,001 | $6,801 |
| 2015 | $1,674 | $10,091 | $4,349 | $5,742 |
| 2014 | $2,226 | $10,091 | $4,349 | $5,742 |
| 2013 | $2,151 | $10,091 | $4,349 | $5,742 |
Property History
| Date | Event | Price | List to Sale | Price per Sq Ft | Prior Sale |
|---|---|---|---|---|---|
| 11/07/2025 11/07/25 | For Sale | $299,900 | +33.6% | $250 / Sq Ft | |
| 10/22/2019 10/22/19 | Sold | $224,500 | 0.0% | $187 / Sq Ft | View Prior Sale |
| 09/18/2019 09/18/19 | Pending | -- | -- | -- | |
| 09/17/2019 09/17/19 | Off Market | $224,500 | -- | -- | |
| 09/16/2019 09/16/19 | For Sale | $223,500 | +24.2% | $186 / Sq Ft | |
| 11/29/2017 11/29/17 | Sold | $180,000 | +2.9% | $150 / Sq Ft | View Prior Sale |
| 10/24/2017 10/24/17 | Pending | -- | -- | -- | |
| 10/22/2017 10/22/17 | For Sale | $174,900 | -- | $146 / Sq Ft |
Purchase History
| Date | Type | Sale Price | Title Company |
|---|---|---|---|
| Warranty Deed | $224,500 | Chicago Title | |
| Warranty Deed | $180,000 | Attorney | |
| Warranty Deed | $127,000 | -- |
Mortgage History
| Date | Status | Loan Amount | Loan Type |
|---|---|---|---|
| Previous Owner | $144,000 | New Conventional | |
| Previous Owner | $114,300 | No Value Available |
Source: Midwest Real Estate Data (MRED)
MLS Number: 12512650
APN: 07-24-302-016-1135
- 1251 Williamsburg Dr Unit D-1
- 310 Oak Meadow Ct Unit D2
- 1264 Williamsburg Dr Unit D2
- 368 Southbury Ct Unit D2
- 1221 Plum Tree Ct Unit 5481RD
- 228 Arrowwood Ct Unit D1
- 367 Greystone Ct Unit A2
- 321 Woodbury Ct Unit D2
- 152 Brookston Dr Unit C2
- 1386 Scarboro Rd Unit 1102
- 1385 Scarboro Rd Unit 204
- 151 Brookston Dr Unit A2
- 1301 Timberwood Ct Unit D1
- 220 Hawthorne Ct Unit B2
- 101 Bar Harbour Rd Unit 6
- 1437 Whitman Ct
- 391 Thornhill Ct Unit B1
- 15 Bar Harbour Rd Unit 4F
- 236 Deerpath Ct Unit 3333LA
- 375 Pinetree Ln Unit D-1
- 1437 Whitman Ct
- 314 Wildberry Ct Unit A1
- 216 Deerpath Ct Unit D1
- 404 Sandalwood Ln Unit B1
- 110 Aster Dr Unit 2214
- 110 Aster Dr Unit 2224
- 14 Nicolette Ave
- 102 Aster Dr Unit 2121
- 92 Aster Dr Unit 2114
- 92 Aster Dr Unit 2124
- 82 Aster Dr Unit 2012
- 62 Aster Dr Unit 1921
- 10 N Lincoln Meadows Dr
- 1620 Buttonwood Cir Unit 3212
- 1630 Buttonwood Cir Unit 3215
- 1630 Buttonwood Cir Unit 3224
- 53 Aster Dr Unit 1813
- 1660 Buttonwood Cir Unit 3011
- 1650 Buttonwood Cir Unit 3114
- 1721 Buttonwood Cir Unit 2924

