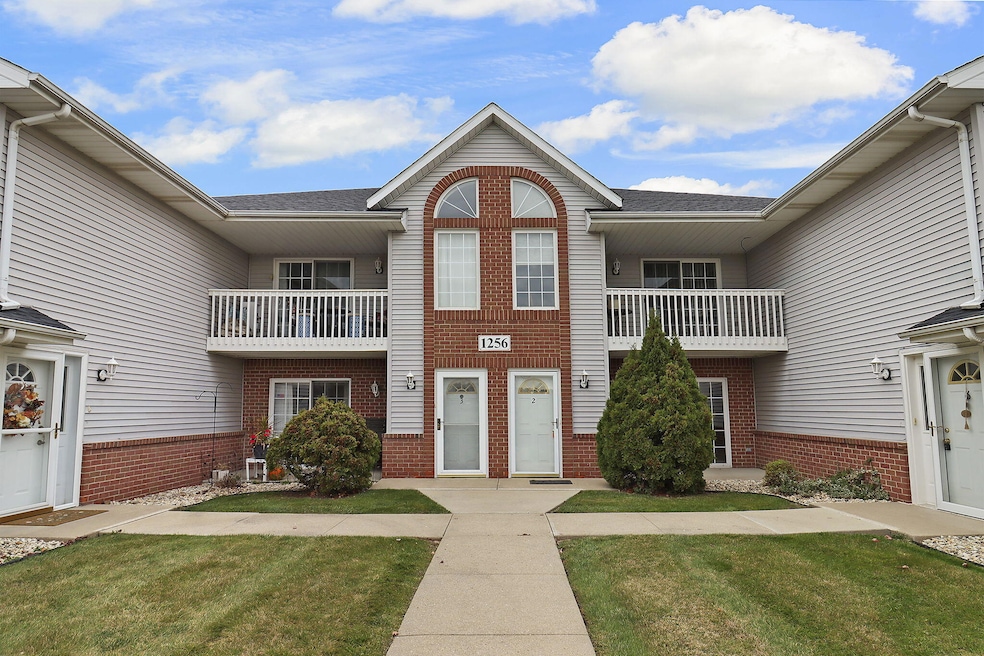1256 Village Centre Dr Unit 2 Kenosha, WI 53144
Estimated payment $1,387/month
Highlights
- Popular Property
- Property is near public transit
- Accessible Ramps
- Open Floorplan
- 2 Car Attached Garage
- 1-Story Property
About This Home
Don't miss this desirable first-floor condo featuring 2 spacious bedrooms and 2 full baths in a peaceful, well-maintained community in Somer Village. This condo has been freshly painted throughout and features brand-new carpet for a clean, modern feel. The large living room offers plenty of natural light and space for relaxing and entertaining. The primary suite includes its own private bath, while the second bedroom is perfect for guests or a home office. Grab bar in 2nd bath. Extra storage/closet in the dining area, front hall entrance, and next to the garage. Convenient first-floor access makes everyday living easy and comfortable. Located in a quiet area close to shopping, dining, and major routesthis condo offers the perfect combination of comfort and convenience. Furnace (2018
Property Details
Home Type
- Condominium
Est. Annual Taxes
- $2,276
Parking
- 2 Car Attached Garage
Home Design
- Brick Exterior Construction
Interior Spaces
- 1,143 Sq Ft Home
- 1-Story Property
- Open Floorplan
Kitchen
- Oven
- Range
- Microwave
- Dishwasher
- Disposal
Bedrooms and Bathrooms
- 2 Bedrooms
- 2 Full Bathrooms
Laundry
- Dryer
- Washer
Accessible Home Design
- Grab Bar In Bathroom
- Accessible Ramps
Location
- Property is near public transit
Community Details
- Property has a Home Owners Association
- Association fees include lawn maintenance, snow removal, common area maintenance, replacement reserve, common area insur
Listing and Financial Details
- Assessor Parcel Number 8042221611012
Map
Home Values in the Area
Average Home Value in this Area
Tax History
| Year | Tax Paid | Tax Assessment Tax Assessment Total Assessment is a certain percentage of the fair market value that is determined by local assessors to be the total taxable value of land and additions on the property. | Land | Improvement |
|---|---|---|---|---|
| 2024 | $2,507 | $215,000 | $25,000 | $190,000 |
| 2023 | $2,358 | $147,000 | $25,000 | $122,000 |
| 2022 | $2,429 | $147,000 | $25,000 | $122,000 |
| 2021 | $2,731 | $147,000 | $25,000 | $122,000 |
| 2020 | $2,731 | $147,000 | $25,000 | $122,000 |
| 2019 | $2,160 | $98,100 | $15,000 | $83,100 |
| 2018 | $2,359 | $98,100 | $15,000 | $83,100 |
| 2017 | $1,967 | $98,100 | $15,000 | $83,100 |
| 2016 | $2,250 | $98,100 | $15,000 | $83,100 |
| 2015 | $1,867 | $98,100 | $15,000 | $83,100 |
| 2014 | $2,201 | $98,100 | $15,000 | $83,100 |
Property History
| Date | Event | Price | List to Sale | Price per Sq Ft |
|---|---|---|---|---|
| 11/07/2025 11/07/25 | For Sale | $227,500 | -- | $199 / Sq Ft |
Purchase History
| Date | Type | Sale Price | Title Company |
|---|---|---|---|
| Deed | $211,000 | Erik H. Guttormsen | |
| Quit Claim Deed | $100,000 | Erik H. Guttormsen | |
| Deed | $200,000 | Erik H. Guttormsen | |
| Warranty Deed | -- | -- |
Source: Metro MLS
MLS Number: 1942174
APN: 82-4-222-161-1012
- 8207 12th St
- 1071 58th Ave
- Lt2 58th Ave
- 1250 Green Bay Rd
- 1200 Green Bay Rd
- Lt0 62nd Ave
- 9112 11th St
- Lt1 18th St
- 9621 13th St
- Lt1 12th St
- Lt0 12th St
- Lt 0 12th St
- 9719 12th Place
- 77.61 M/L Acres 7th St
- Lt0 100th Ave
- 1226 100th Ave
- Lt0 18th St
- 1311 41st Ave
- 6218 31st St
- The Rosebud Plan at Riverwoods







