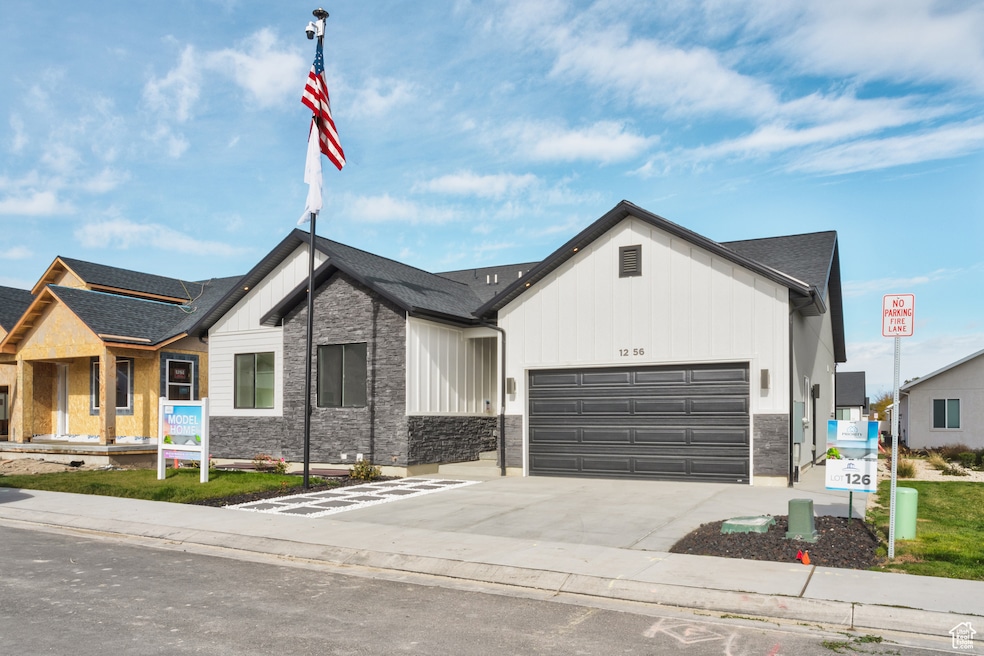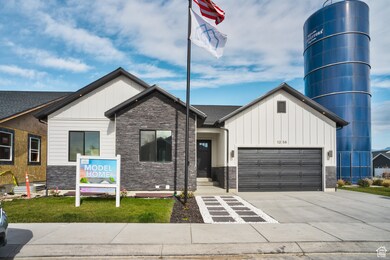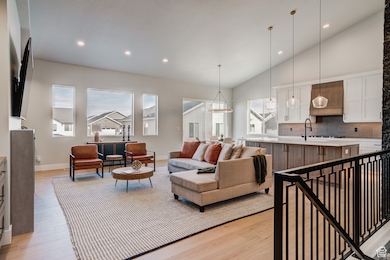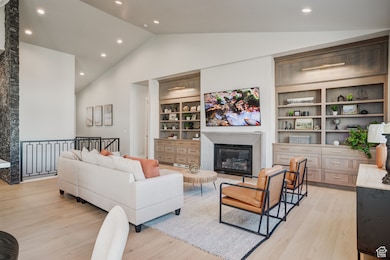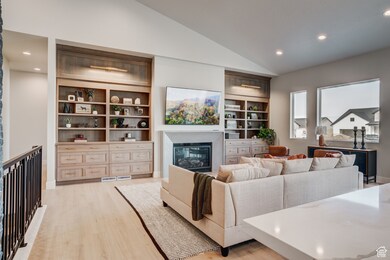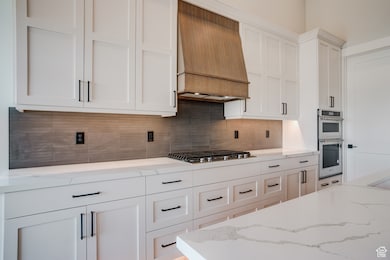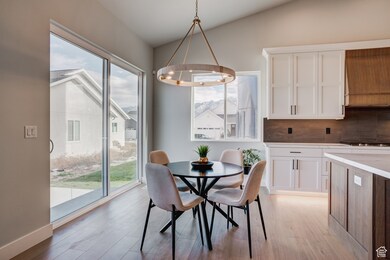
1256 W Frank Ln Unit 126 Riverton, UT 84065
Estimated payment $5,437/month
Highlights
- ENERGY STAR Certified Homes
- Rambler Architecture
- 2 Fireplaces
- Mountain View
- Main Floor Primary Bedroom
- Corner Lot
About This Home
Custom Model Home for sale with many upgrades with built in bookshelves in the family room and the owners retreat offers a electric fireplace with built in drawers, and floating shelves, a huge shower room with a free standing tub double vanities with a make up vanity and a large walk in closet with built in custom closet. The main floor is all laminate floors except for the owners bedroom and guest room, Custom iron railing, pantry offers a Costco door. The guest room has its own bathroom and laundry room is on the main floor down stairs offers a large family room large storage room, 2 large hall storage closets and 3 guest rooms with walk in closets, a large bathroom with double vanity and separate room for the shower and toilet. Pre plumbed for a second laundry downstairs for guests. This home has all the upgrades you can imagine Located by Riverbend Golf Course and the Riverton City Park. This community is almost sold out call today to schedule a private showing
Home Details
Home Type
- Single Family
Est. Annual Taxes
- $1,632
Year Built
- Built in 2024
Lot Details
- 5,663 Sq Ft Lot
- Landscaped
- Corner Lot
- Sprinkler System
- Property is zoned Single-Family
Parking
- 2 Car Attached Garage
Home Design
- Rambler Architecture
- Brick Exterior Construction
- Stucco
Interior Spaces
- 4,244 Sq Ft Home
- 2-Story Property
- Ceiling Fan
- 2 Fireplaces
- Double Pane Windows
- Mountain Views
- Basement Fills Entire Space Under The House
Kitchen
- Range
- Microwave
Flooring
- Carpet
- Laminate
- Tile
Bedrooms and Bathrooms
- 5 Bedrooms | 2 Main Level Bedrooms
- Primary Bedroom on Main
- Walk-In Closet
- 3 Full Bathrooms
Schools
- Riverton Elementary School
- Oquirrh Hills Middle School
- Riverton High School
Utilities
- Forced Air Heating and Cooling System
- Natural Gas Connected
Additional Features
- ENERGY STAR Certified Homes
- Open Patio
Listing and Financial Details
- Assessor Parcel Number 27-35-102-158
Community Details
Overview
- Property has a Home Owners Association
- Association fees include trash, water
- Community Solutions Association, Phone Number (801) 955-5123
- Silos At Riverbend Subdivision
Recreation
- Snow Removal
Map
Home Values in the Area
Average Home Value in this Area
Tax History
| Year | Tax Paid | Tax Assessment Tax Assessment Total Assessment is a certain percentage of the fair market value that is determined by local assessors to be the total taxable value of land and additions on the property. | Land | Improvement |
|---|---|---|---|---|
| 2023 | $1,665 | $149,400 | $149,400 | -- |
Property History
| Date | Event | Price | Change | Sq Ft Price |
|---|---|---|---|---|
| 07/10/2025 07/10/25 | Pending | -- | -- | -- |
| 07/01/2025 07/01/25 | Price Changed | $959,900 | -3.0% | $226 / Sq Ft |
| 06/17/2025 06/17/25 | Price Changed | $989,900 | 0.0% | $233 / Sq Ft |
| 06/17/2025 06/17/25 | For Sale | $989,900 | +3.1% | $233 / Sq Ft |
| 06/09/2025 06/09/25 | Pending | -- | -- | -- |
| 05/17/2025 05/17/25 | Price Changed | $959,950 | -2.8% | $226 / Sq Ft |
| 05/13/2025 05/13/25 | Price Changed | $987,500 | -0.2% | $233 / Sq Ft |
| 04/15/2025 04/15/25 | Price Changed | $989,499 | 0.0% | $233 / Sq Ft |
| 04/03/2025 04/03/25 | Price Changed | $989,500 | -13.9% | $233 / Sq Ft |
| 03/12/2025 03/12/25 | Price Changed | $1,149,000 | -11.3% | $271 / Sq Ft |
| 11/14/2024 11/14/24 | For Sale | $1,295,000 | -- | $305 / Sq Ft |
Similar Homes in the area
Source: UtahRealEstate.com
MLS Number: 2044978
APN: 27-35-102-158-0000
- 1265 W Frank Ln Unit 114
- 1259 W Moon Way Unit 134
- 1261 W Moon Way Unit 133
- 1255 W Hendrix St Unit 147
- 1269 W Hendrix St Unit 146
- 1273 W Hendrix St Unit 145
- 12736 S Mccartney Way Unit 104
- 1178 W 13040 S
- 13032 S 1300 W
- 1371 W Stewart Falls Dr
- 1373 W Stewart Falls Dr
- 12568 S Bridal Veil Dr
- 13053 S 1300 W
- 13065 S 1130 W
- 1560 W 12730 S
- 13074 S Galloway Cove
- 12734 S 1630 W
- 13077 Blaze Ct
- 1575 Chandler Boy Ct
- 1043 W 13200 S
