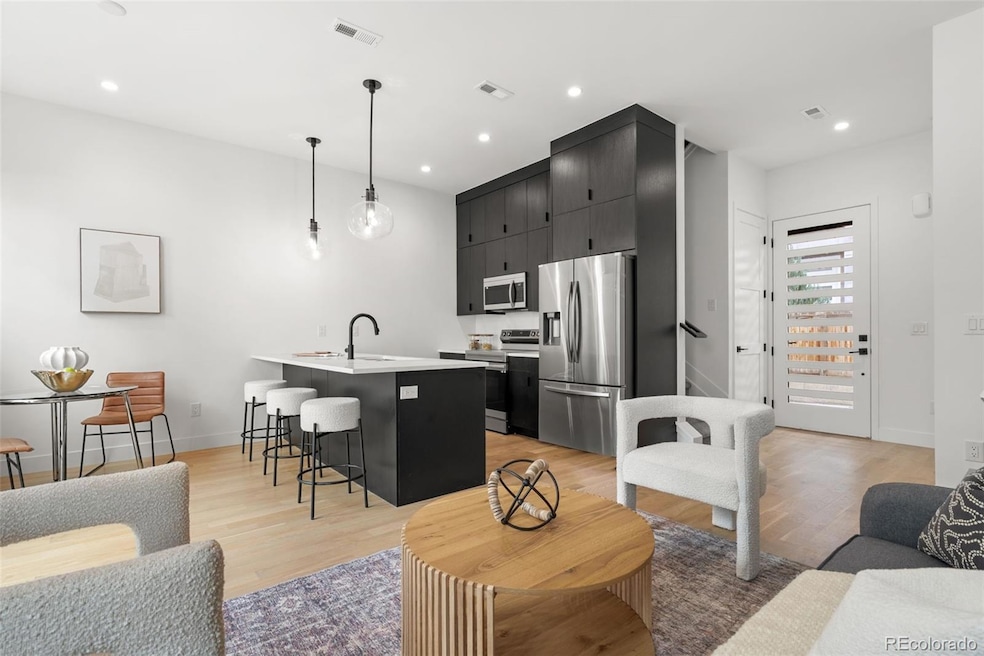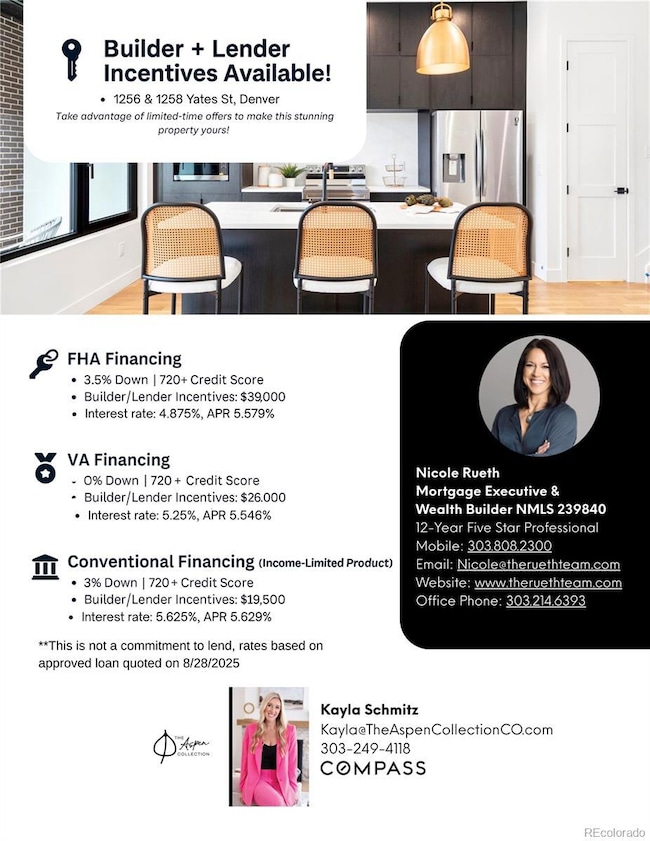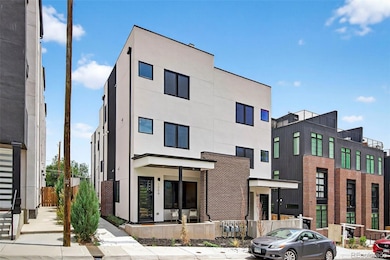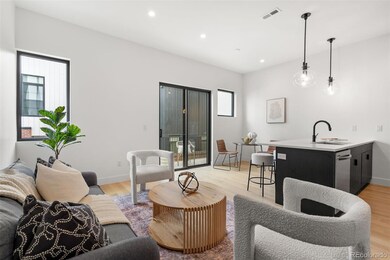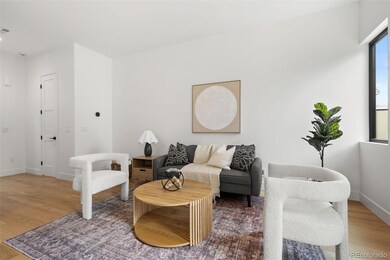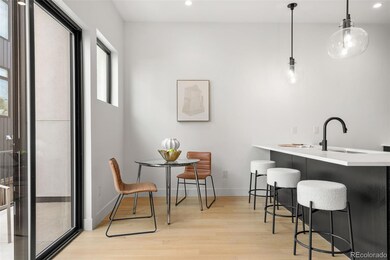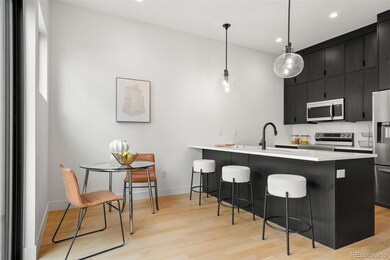1256 Yates St Denver, CO 80204
West Colfax NeighborhoodEstimated payment $3,863/month
Highlights
- New Construction
- 3-minute walk to Sheridan
- Wood Flooring
- Rooftop Deck
- Open Floorplan
- High Ceiling
About This Home
Last Unit in this Building! This is your chance to own one of the final home in this exclusive 5-unit development—and this middle unit is the only one with this unique, roommate-friendly layout. Featuring the best kitchen design, a private patio off the main level, and two private primary suites on separate floors, this home offers both style and smart functionality in the heart of Denver. Step into a light and bright open floor plan with soaring 10-ft ceilings and new hardwood floors throughout the main and second levels. The gourmet kitchen takes center stage with quartz countertops, stainless steel appliances, custom cabinetry, and a spacious eat-at breakfast bar—perfect for entertaining or casual everyday living. Each primary suite is tucked away on its own floor, offering privacy and flexibility that’s ideal for roommates, guests, or a work-from-home setup. Bathrooms throughout the home are finished with elegant designer tile, stylish lighting, and high-end fixtures. Head up to the 4th-level rooftop deck to soak in incredible mountain and downtown views—perfect for hosting or relaxing. A gas line is ready to go for your BBQ or firepit. Additional highlights: Private patio off the main level
European-style windows for modern energy efficiency
No HOA
Prime location near Sloan’s Lake, West Colfax restaurants and shops, Sheridan Light Rail Station, and the new SLOANS mixed-use development
Easy access to Highland Square, Downtown, and The Highlands
This is the only unit with this floor plan—and it’s one of just 3 left. Don’t miss your opportunity to own something truly special in one of Denver’s hottest neighborhoods. Schedule your showing today—this one won’t last!
Listing Agent
Compass - Denver Brokerage Email: kayla.schmitz@compass.com,303-249-4118 License #100052713 Listed on: 07/24/2025

Townhouse Details
Home Type
- Townhome
Est. Annual Taxes
- $8,387
Year Built
- Built in 2024 | New Construction
Home Design
- Brick Exterior Construction
- Frame Construction
- Rolled or Hot Mop Roof
- Stucco
Interior Spaces
- 1,625 Sq Ft Home
- 3-Story Property
- Open Floorplan
- High Ceiling
- Ceiling Fan
- Double Pane Windows
- Living Room
- Crawl Space
- Laundry Room
Kitchen
- Oven
- Cooktop
- Microwave
- Dishwasher
- Kitchen Island
- Quartz Countertops
- Disposal
Flooring
- Wood
- Carpet
- Tile
Bedrooms and Bathrooms
- 2 Bedrooms
- Walk-In Closet
Schools
- Colfax Elementary School
- Strive Federal Middle School
- North High School
Additional Features
- Rooftop Deck
- Two or More Common Walls
- Forced Air Heating and Cooling System
Community Details
- No Home Owners Association
- West Colfax Subdivision
Listing and Financial Details
- Property held in a trust
- Assessor Parcel Number 0506200092000
Map
Home Values in the Area
Average Home Value in this Area
Tax History
| Year | Tax Paid | Tax Assessment Tax Assessment Total Assessment is a certain percentage of the fair market value that is determined by local assessors to be the total taxable value of land and additions on the property. | Land | Improvement |
|---|---|---|---|---|
| 2024 | $8,387 | $105,890 | $37,320 | $68,570 |
| 2023 | $2,891 | $37,310 | $37,310 | -- |
| 2022 | $3,209 | $40,350 | $40,280 | $70 |
| 2021 | $3,097 | $41,510 | $41,440 | $70 |
| 2020 | $2,397 | $32,300 | $32,230 | $70 |
| 2019 | $2,329 | $32,300 | $32,230 | $70 |
| 2018 | $1,802 | $23,290 | $20,870 | $2,420 |
| 2017 | $1,976 | $25,620 | $20,870 | $4,750 |
| 2016 | $1,569 | $19,240 | $11,534 | $7,706 |
| 2015 | $1,503 | $19,240 | $11,534 | $7,706 |
| 2014 | $1,125 | $13,540 | $5,636 | $7,904 |
Property History
| Date | Event | Price | List to Sale | Price per Sq Ft |
|---|---|---|---|---|
| 11/05/2025 11/05/25 | Price Changed | $599,000 | -3.4% | $369 / Sq Ft |
| 07/24/2025 07/24/25 | For Sale | $620,000 | -- | $382 / Sq Ft |
Purchase History
| Date | Type | Sale Price | Title Company |
|---|---|---|---|
| Special Warranty Deed | $650,000 | Heritage Title | |
| Warranty Deed | $620,000 | Wfg National Title | |
| Warranty Deed | $630,000 | Heritage Title | |
| Special Warranty Deed | -- | None Available | |
| Warranty Deed | $400,000 | Chicago Title Co | |
| Warranty Deed | $121,500 | Classic Title Agency | |
| Quit Claim Deed | -- | -- | |
| Interfamily Deed Transfer | -- | -- | |
| Quit Claim Deed | -- | -- |
Mortgage History
| Date | Status | Loan Amount | Loan Type |
|---|---|---|---|
| Open | $487,500 | New Conventional | |
| Previous Owner | $504,000 | New Conventional | |
| Previous Owner | $121,500 | Unknown | |
| Previous Owner | $150,000 | Unknown | |
| Previous Owner | $61,500 | No Value Available |
Source: REcolorado®
MLS Number: 8154814
APN: 5062-00-092
- 1265 Yates St
- 1255 Yates St
- 1245 Yates St
- 1262 Yates St Unit 3
- 1258 Yates St
- 1230 Zenobia St Unit 5
- 1261 Xavier St
- 1318 Yates St
- 1332 Zenobia St
- 1334 Xavier St
- 1340 Sheridan Blvd Unit 110
- 1310 Wolff St Unit 1314
- 1371-1373 Wolff St Unit 7&8
- 1371-1373 Wolff St
- 909-911 Wolff St
- 4949 W 14th Ave
- 4925 W 10th Ave Unit 111
- 1415 Zenobia St
- 1420 Yates St
- 4823 W 10th Ave
- 1318 Yates St
- 1310 Zenobia St
- 1395 Xavier St Unit 2
- 1395 Xavier St Unit 4
- 1382 Zenobia St
- 4925 W 10th Ave Unit 102
- 4825 W 14th Ave
- 1336 Winona Ct
- 985 Xavier St
- 5330 W 11th Ave
- 1468 Yates St
- 1406 Winona Ct
- 1480 Wolff St Unit 114
- 1495 Vrain St Unit 210
- 1239 Tennyson St Unit 6
- 5495 W 10th Ave
- 1079 Chase St
- 1516-1552 Xavier St
- 1515 Vrain St
- 4660 W 9th Ave
