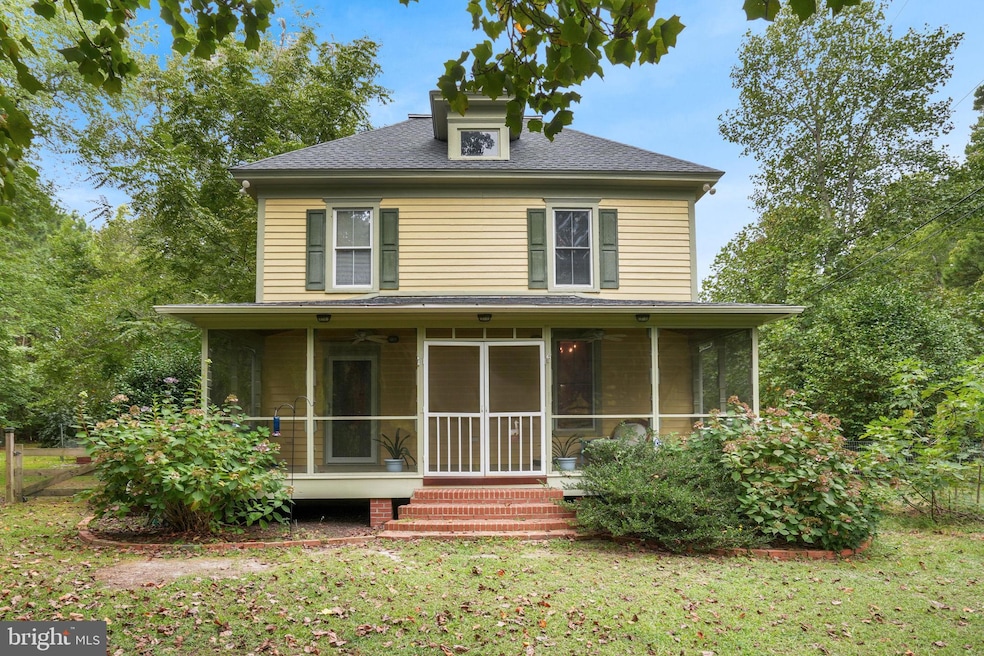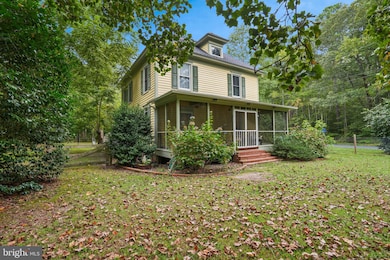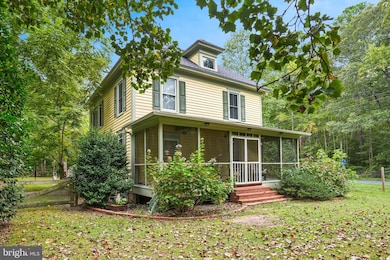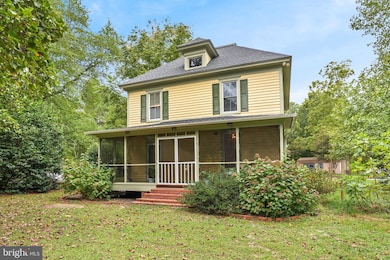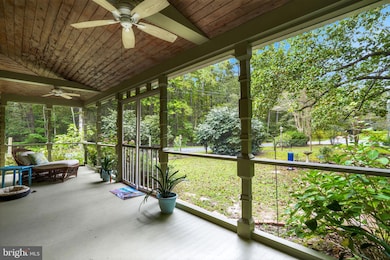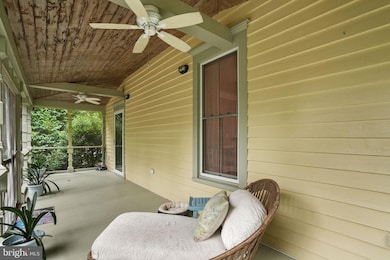12564 Hacksneck Rd Hacksneck, VA 23358
Estimated payment $2,147/month
Highlights
- 9.39 Acre Lot
- Private Lot
- Partially Wooded Lot
- Deck
- Traditional Floor Plan
- Traditional Architecture
About This Home
Step into serene country living with this fully renovated 3-bedroom, 2-bathroom, 2-story home, beautifully set on nearly 10 acres near the picturesque Chesapeake Bay. Enter through a grand foyer adorned with original wooden moldings, leading to richly hued hardwood flooring that spans the entire home. The main level boasts a spacious living room and a charming dining room featuring a gas fireplace and elegant chair railings. The recently remodeled kitchen is a chef's dream, with a large island, gleaming granite countertops, and a built-in corner cabinet. Enjoy your morning coffee in the bright sunroom and find convenience in the full bath with an integrated laundry area. Upstairs, discover three cozy bedrooms, two with cedar closets, and a full bathroom. A walk-up attic offers abundant storage possibilities. Relish outdoor living with a screened-in front porch and expansive rear deck, perfect for gatherings. The fenced-in front yard adds privacy and safe play for pets. Multiple outbuildings enhance the property, including a cozy cottage and shed, both equipped with mini split systems for year-round comfort. For hobbyists, a second practical shed completes the ensemble. For water enthusiasts, the nearby town dock offers fishing or crabbing opportunities, along with a free public boat ramp on Pungoteague Creek, leading into the stunning Chesapeake Bay. This property marries classic charm with modern amenities, providing an idyllic countryside retreat. Discover the paradise that awaits you here.
Listing Agent
(757) 894-0798 meghan.oliver@longandfoster.com Long & Foster Real Estate, Inc. Listed on: 09/18/2025

Home Details
Home Type
- Single Family
Est. Annual Taxes
- $1,167
Year Built
- Built in 1960 | Remodeled in 2010
Lot Details
- 9.39 Acre Lot
- Rural Setting
- Partially Fenced Property
- Private Lot
- Partially Wooded Lot
- Additional Land
Parking
- Driveway
Home Design
- Traditional Architecture
- Farmhouse Style Home
- Composition Roof
Interior Spaces
- 1,914 Sq Ft Home
- Property has 2 Levels
- Traditional Floor Plan
- Built-In Features
- Ceiling Fan
- Gas Fireplace
- Formal Dining Room
- Crawl Space
- Attic
Kitchen
- Breakfast Area or Nook
- Gas Oven or Range
- Built-In Microwave
- Dishwasher
- Kitchen Island
- Upgraded Countertops
Flooring
- Solid Hardwood
- Ceramic Tile
Bedrooms and Bathrooms
- 3 Bedrooms
Laundry
- Laundry on main level
- Dryer
- Washer
Outdoor Features
- Deck
- Screened Patio
- Office or Studio
- Shed
- Outbuilding
- Porch
Location
- Flood Risk
Utilities
- Heat Pump System
- Heating System Powered By Leased Propane
- Well
- Electric Water Heater
- Septic Equal To The Number Of Bedrooms
- Septic Tank
Community Details
- No Home Owners Association
Listing and Financial Details
- Tax Lot 46 & 46C
- Assessor Parcel Number 099-00-A0-00-0046-00
Map
Home Values in the Area
Average Home Value in this Area
Tax History
| Year | Tax Paid | Tax Assessment Tax Assessment Total Assessment is a certain percentage of the fair market value that is determined by local assessors to be the total taxable value of land and additions on the property. | Land | Improvement |
|---|---|---|---|---|
| 2025 | $1,431 | $268,000 | $27,000 | $241,000 |
| 2024 | $1,297 | $268,000 | $27,000 | $241,000 |
| 2023 | $1,167 | $196,200 | $26,700 | $169,500 |
| 2022 | $1,167 | $196,200 | $26,700 | $169,500 |
| 2021 | $1,181 | $193,600 | $26,700 | $166,900 |
| 2020 | $1,181 | $193,600 | $26,700 | $166,900 |
| 2019 | $1,044 | $171,200 | $26,700 | $144,500 |
| 2018 | $1,071 | $175,500 | $31,000 | $144,500 |
| 2017 | $1,094 | $179,400 | $31,000 | $148,400 |
| 2016 | $1,094 | $179,400 | $31,000 | $148,400 |
| 2015 | $116 | $200,600 | $31,000 | $169,600 |
| 2014 | $1,164 | $200,600 | $31,000 | $169,600 |
| 2013 | -- | $208,600 | $34,400 | $174,200 |
Property History
| Date | Event | Price | List to Sale | Price per Sq Ft | Prior Sale |
|---|---|---|---|---|---|
| 10/27/2025 10/27/25 | Price Changed | $389,000 | -4.0% | $203 / Sq Ft | |
| 09/18/2025 09/18/25 | For Sale | $405,000 | +118.9% | $212 / Sq Ft | |
| 02/26/2018 02/26/18 | Sold | $185,000 | -7.0% | $97 / Sq Ft | View Prior Sale |
| 02/26/2018 02/26/18 | Pending | -- | -- | -- | |
| 03/24/2017 03/24/17 | For Sale | $199,000 | -- | $104 / Sq Ft |
Purchase History
| Date | Type | Sale Price | Title Company |
|---|---|---|---|
| Deed | $250,000 | -- | |
| Grant Deed | $185,000 | Accomack Title Settlement Inc |
Mortgage History
| Date | Status | Loan Amount | Loan Type |
|---|---|---|---|
| Open | $250,000 | Construction | |
| Previous Owner | $148,000 | New Conventional |
Source: Bright MLS
MLS Number: VAAC2002270
APN: 099-00-A0-00-0046-00
- 12262 Hacksneck Rd
- 12185 Hacksneck Rd
- 30065 Back Creek Rd
- 30191 Back Creek Rd
- 30323 Back Creek Rd
- Lot 55B Back Creek Rd Unit 55B
- 0 Holly Shores Ln Unit H 64826
- 30298 Holly Shores Ln
- Lot 5 Killmon Ln Unit 5
- Lot 14 Pond View Ct Unit 14
- LOT 122 Evergreen Rd Unit 122
- 31143 Harbor Ln
- B1 Lorraine Ln Unit B1
- 14314 Mears Cir
- 14262 Shore Dr
- 12023 Mockingbird Ln
- 31523 Sunrise Dr
- 28170 Fairway Dr
- Lot 9 Cedar Grove Dr Unit 9
- 15159 Jamie Ln
- 30007 Killmon Ln
- 14262 Shore Dr
- 14323 Sunset Ln
- 16082 Cashville Rd
- 35448 Windingdale Dr
- 28414 Woodland Ave
- 3138 Monroe Ave
- 1 Turner St
- 2 Brooklyn Ave
- Ave Real Norte Edif Golf Garden 1 Apt H1 Punta Cana Unit 1
- 10111 #1 Rogers Dr
- 23613 Front St
- 9077 Henderson Ln
- 24092 Adelaide St
- 13513 Deerfield Trail
- 407 Myrtle St
- 31081 Temperanceville Rd
- 3552 Cherrystone Rd
- 111 Moon Dr
- 9046 Atlantic Rd
