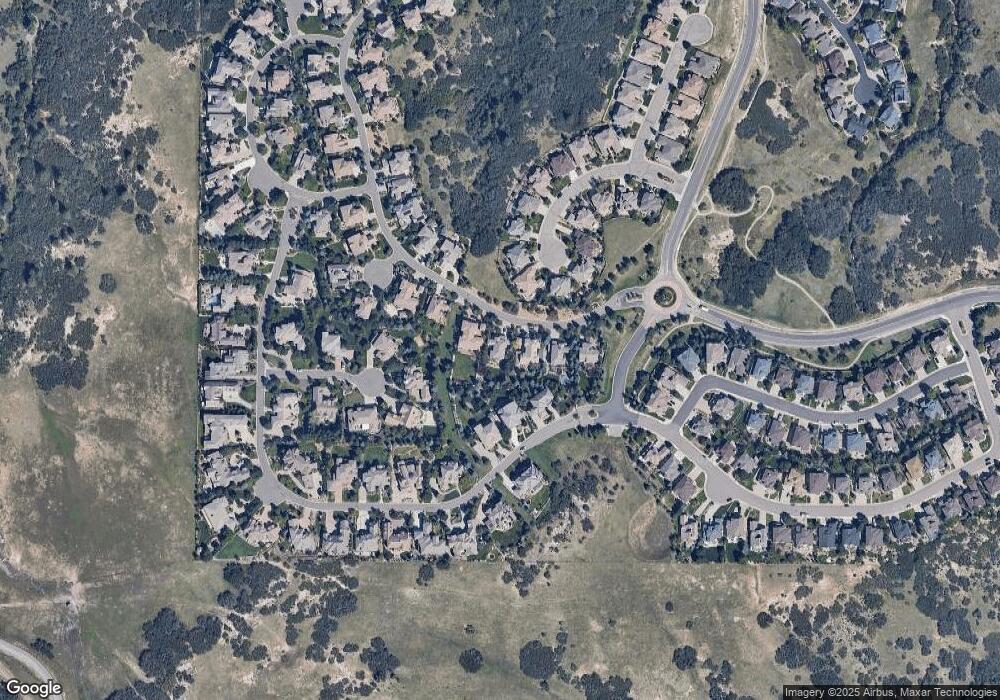12569 Daniels Gate Dr Castle Pines, CO 80108
Estimated Value: $1,619,000 - $1,704,000
5
Beds
5
Baths
5,311
Sq Ft
$313/Sq Ft
Est. Value
About This Home
This home is located at 12569 Daniels Gate Dr, Castle Pines, CO 80108 and is currently estimated at $1,661,606, approximately $312 per square foot. 12569 Daniels Gate Dr is a home located in Douglas County with nearby schools including Timber Trail Elementary School, Rocky Heights Middle School, and Rock Canyon High School.
Ownership History
Date
Name
Owned For
Owner Type
Purchase Details
Closed on
Nov 18, 2021
Sold by
Borner Kenneth J and Borner Laura A
Bought by
Sarsfield William and Sarsfield Lisa
Current Estimated Value
Home Financials for this Owner
Home Financials are based on the most recent Mortgage that was taken out on this home.
Original Mortgage
$1,200,000
Outstanding Balance
$1,100,507
Interest Rate
3.05%
Mortgage Type
New Conventional
Estimated Equity
$561,099
Purchase Details
Closed on
Jul 16, 2007
Sold by
Watkins Herbert L and Watkins Gwendolyn L
Bought by
Borner Kenneth J and Borner Laura A
Home Financials for this Owner
Home Financials are based on the most recent Mortgage that was taken out on this home.
Original Mortgage
$489,000
Interest Rate
6.54%
Mortgage Type
Unknown
Purchase Details
Closed on
Apr 28, 2006
Sold by
Watkins Herbert L
Bought by
Watkins Herbert L and Watkins Gwendolyn L
Home Financials for this Owner
Home Financials are based on the most recent Mortgage that was taken out on this home.
Original Mortgage
$691,200
Interest Rate
6.4%
Mortgage Type
Fannie Mae Freddie Mac
Purchase Details
Closed on
Jan 25, 2002
Sold by
Romar Mirage Llc
Bought by
Infinity Home Collection At Daniels Gate
Create a Home Valuation Report for This Property
The Home Valuation Report is an in-depth analysis detailing your home's value as well as a comparison with similar homes in the area
Home Values in the Area
Average Home Value in this Area
Purchase History
| Date | Buyer | Sale Price | Title Company |
|---|---|---|---|
| Sarsfield William | $1,500,000 | First Integrity Title | |
| Borner Kenneth J | $989,000 | Fahtco | |
| Watkins Herbert L | -- | Land Title Guarantee Company | |
| Watkins Herbert L | $864,604 | Land Title Guarantee Company | |
| Infinity Home Collection At Daniels Gate | $6,075,000 | -- |
Source: Public Records
Mortgage History
| Date | Status | Borrower | Loan Amount |
|---|---|---|---|
| Open | Sarsfield William | $1,200,000 | |
| Previous Owner | Borner Kenneth J | $489,000 | |
| Previous Owner | Watkins Herbert L | $691,200 |
Source: Public Records
Tax History Compared to Growth
Tax History
| Year | Tax Paid | Tax Assessment Tax Assessment Total Assessment is a certain percentage of the fair market value that is determined by local assessors to be the total taxable value of land and additions on the property. | Land | Improvement |
|---|---|---|---|---|
| 2024 | $10,508 | $110,320 | $18,860 | $91,460 |
| 2023 | $10,609 | $110,320 | $18,860 | $91,460 |
| 2022 | $7,191 | $74,950 | $11,670 | $63,280 |
| 2021 | $7,475 | $74,950 | $11,670 | $63,280 |
| 2020 | $7,117 | $70,790 | $15,830 | $54,960 |
| 2019 | $7,142 | $70,790 | $15,830 | $54,960 |
| 2018 | $7,027 | $68,690 | $15,510 | $53,180 |
| 2017 | $6,601 | $68,690 | $15,510 | $53,180 |
| 2016 | $8,002 | $73,130 | $12,580 | $60,550 |
| 2015 | $4,450 | $73,130 | $12,580 | $60,550 |
| 2014 | $7,352 | $57,620 | $10,750 | $46,870 |
Source: Public Records
Map
Nearby Homes
- 6047 Vacquero Cir
- 5810 Amber Ridge Dr
- 6450 Montano Place
- 12350 Turquoise Terrace St
- 6577 Esperanza Dr
- 6523 Tapadero Place
- 6561 Ocaso Dr
- 12370 Tapadero Way
- 6743 Serena Ave
- 12926 Horizon Trail
- 7009 Winter Ridge Place
- 13079 Whisper Canyon Rd
- 1232 Berganot Trail
- 7086 Esperanza Dr
- 1229 Berganot Trail
- 8424 Winter Berry Dr
- 8133 Spikegrass Ct
- 7224 Serena Dr
- 7257 Arco Iris Ln
- 1118 Berganot Trail
- 12557 Daniels Gate Dr
- 12581 Daniels Gate Dr
- 5945 Amber Ridge Dr
- 5969 Amber Ridge Dr
- 12593 Daniels Gate Dr
- 5923 Amber Ridge Dr
- 12543 Daniels Gate Dr
- 5919 Topaz Vista Place
- 5792 Amber Ridge Place
- 12605 Daniels Gate Dr
- 5918 Topaz Vista Place
- 5931 Topaz Vista Place
- 5788 Amber Ridge Place
- 5783 Amber Ridge Place
- 12542 Daniels Gate Dr
- 12535 Daniels Gate Dr
- 5930 Topaz Vista Place
- 5885 Amber Ridge Dr
- 5955 Topaz Vista Place
- 5926 Amber Ridge Dr
