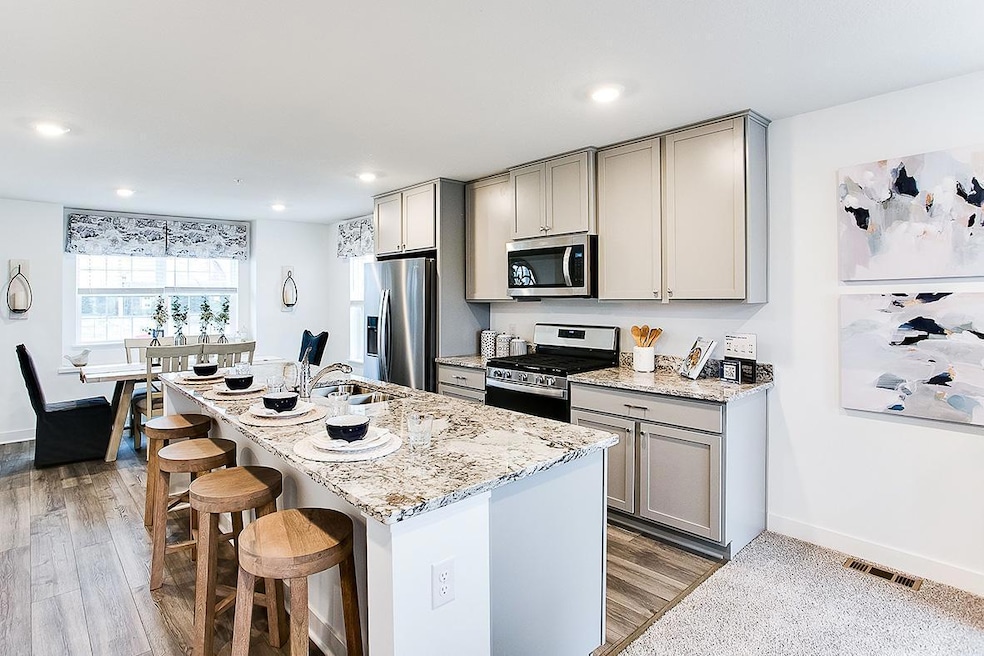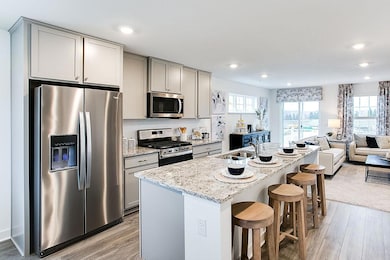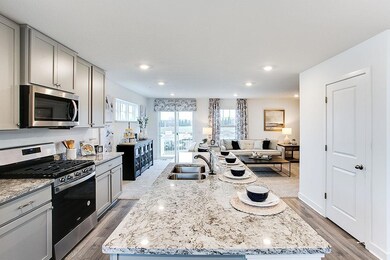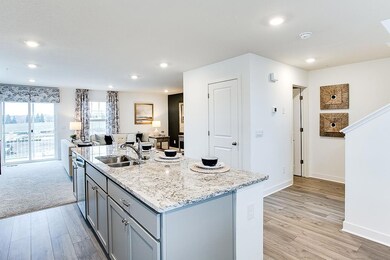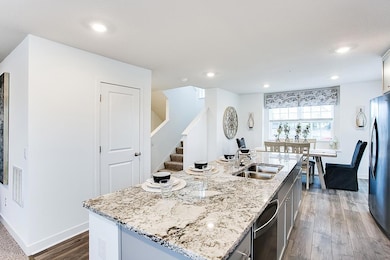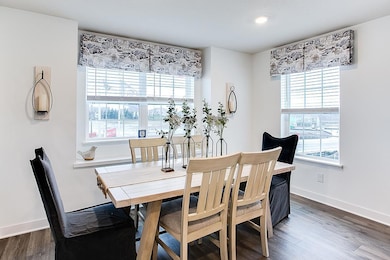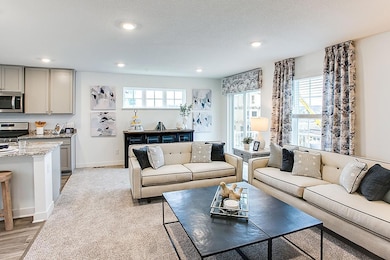12569 Guadalcanal Cir Unit C Blaine, MN 55449
Estimated payment $2,088/month
Highlights
- New Construction
- Deck
- 2 Car Attached Garage
- Sunrise Elementary School Rated A-
- Porch
- Walk-In Closet
About This Home
**Ask how you can receive a 4.99% Government or 5.50% Conventional 30 yr fixed rate mortgage PLUS up to $5,000 in closing costs on this home!** Welcome to our Beautiful 3- level townhome, the Dalton. Located in the heart of Blaine, the 3-bedroom layout has an upper level with all three bedrooms and laundry on same floor for your convenience. The finished lower-level bonus room is perfect for guests, home office, or fitness. And the main level is sure to impress with the kitchen of your dreams, featuring 42” cabinets, expansive white quartz island for 4-person seating, vented microwave hood and gas range! PLUS, a huge family room with an expansive deck off of it for relaxation, and separate dining area. Private dog park, close to parks, recreation, shopping and more! Smart Home Technology package included with all homes!
Townhouse Details
Home Type
- Townhome
Est. Annual Taxes
- $913
Year Built
- Built in 2025 | New Construction
Lot Details
- 6,048 Sq Ft Lot
- Lot Dimensions are 22x56
HOA Fees
- $282 Monthly HOA Fees
Parking
- 2 Car Attached Garage
- Tuck Under Garage
- Insulated Garage
- Garage Door Opener
Home Design
- Flex
- Pitched Roof
- Vinyl Siding
Interior Spaces
- 2-Story Property
- Electric Fireplace
- Family Room with Fireplace
- Dining Room
Kitchen
- Range
- Microwave
- Dishwasher
- Disposal
Bedrooms and Bathrooms
- 3 Bedrooms
- Walk-In Closet
Laundry
- Laundry Room
- Washer and Dryer Hookup
Finished Basement
- Drain
- Natural lighting in basement
Outdoor Features
- Deck
- Porch
Utilities
- Forced Air Heating and Cooling System
- Humidifier
- Vented Exhaust Fan
- Underground Utilities
- Electric Water Heater
Additional Features
- Air Exchanger
- Sod Farm
Community Details
- Association fees include maintenance structure, lawn care, ground maintenance, professional mgmt, shared amenities, snow removal
- New Concepts Management Group Association, Phone Number (952) 259-1203
- Built by D.R. HORTON
- Harpers Landing Community
- Harpers Landing Subdivision
Listing and Financial Details
- Assessor Parcel Number 033123430166
Map
Home Values in the Area
Average Home Value in this Area
Tax History
| Year | Tax Paid | Tax Assessment Tax Assessment Total Assessment is a certain percentage of the fair market value that is determined by local assessors to be the total taxable value of land and additions on the property. | Land | Improvement |
|---|---|---|---|---|
| 2025 | $913 | $82,800 | $77,800 | $5,000 |
| 2024 | $913 | $71,000 | $71,000 | $0 |
| 2023 | $195 | $84,500 | $84,500 | $0 |
Property History
| Date | Event | Price | List to Sale | Price per Sq Ft |
|---|---|---|---|---|
| 11/03/2025 11/03/25 | Price Changed | $329,990 | -2.9% | $196 / Sq Ft |
| 10/06/2025 10/06/25 | Price Changed | $339,990 | -1.2% | $202 / Sq Ft |
| 09/29/2025 09/29/25 | For Sale | $343,990 | 0.0% | $204 / Sq Ft |
| 07/30/2025 07/30/25 | Pending | -- | -- | -- |
| 07/28/2025 07/28/25 | Price Changed | $343,990 | -1.4% | $204 / Sq Ft |
| 07/16/2025 07/16/25 | Price Changed | $348,990 | -4.1% | $207 / Sq Ft |
| 07/15/2025 07/15/25 | For Sale | $363,990 | -- | $216 / Sq Ft |
Source: NorthstarMLS
MLS Number: 6755744
APN: 03-31-23-43-0166
- 12569 Guadalcanal NE Unit C
- 12572 Guadalcanal Cir Unit F
- 12572 Guadalcanal NE Unit F
- 12572 Guadalcanal NE Unit B
- The Dalton Plan at Harpers Landing - Townhomes
- The Caledonia Plan at Harpers Landing - Townhomes
- 3101 & 3151 125th Ave NE
- 3189 123rd Ct NE
- 12484 Bataan St NE
- 12383 Midway Cir NE
- 12187 Dunkirk St NE
- 12345 Midway Cir NE
- 12340 Zumbrota Cir NE Unit D
- 3434 124th Cir NE
- 12310 Zumbrota Cir NE Unit D
- 12919 Xylite St NE
- 12909 Xylite St NE
- 3343 129th Ave NE
- 12860 Legacy Creek Pkwy NE
- 2882 121st Ct NE
- 12715 Edison St NE
- 3195 124th Ave NE
- 2444 120th Cir NE Unit D
- 3601 125th Ave NE
- 3663 125th Ave NE
- 2495 121st Cir NE
- 12022 Vermillion St NE Unit B
- 2408 121st Cir NE Unit C
- 2470 Arnold Palmer Dr
- 12669 Erskin St NE
- 4268 129th Ave NE
- 1850 121st Ave NE
- 13104 Ghia Ct NE
- 12169 Hupp St NE
- 13118 Isetta Cir NE
- 12861 Central Ave NE
- 13218 Jewell St NE
- 13245 Kissel St NE
- 12664 Central Ave NE
- 4817 127th Cir NE
