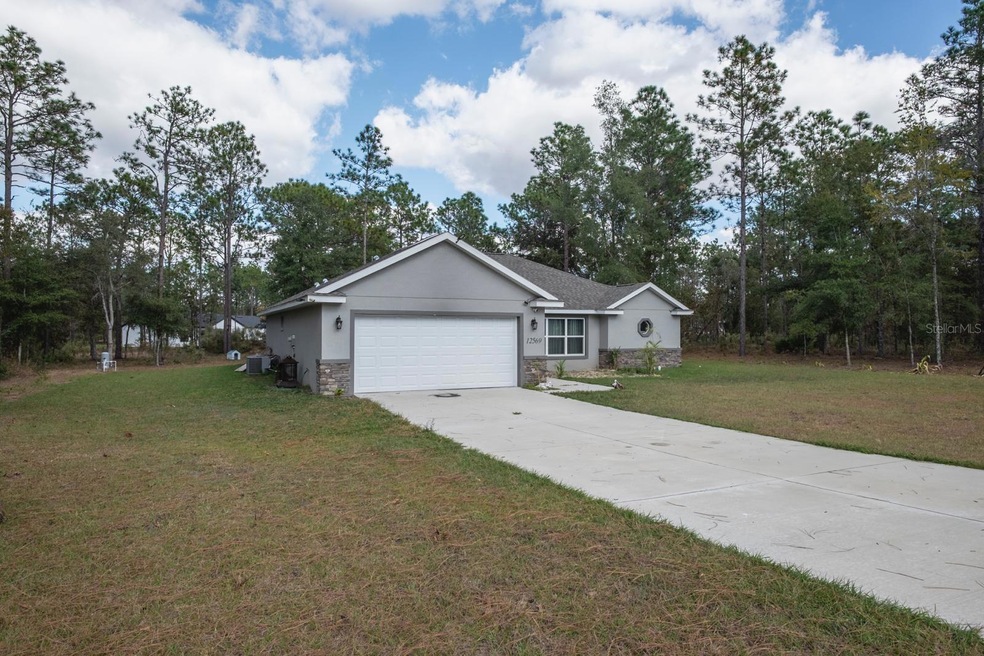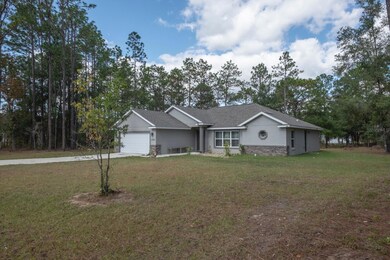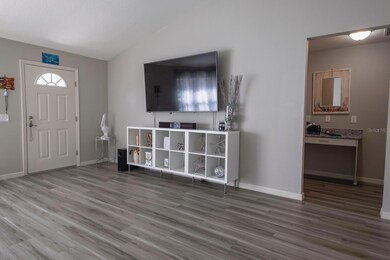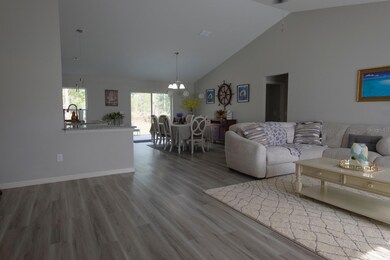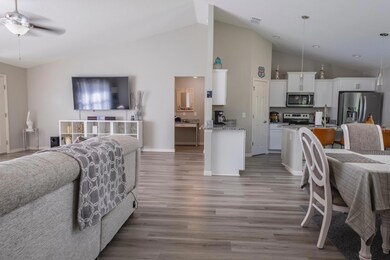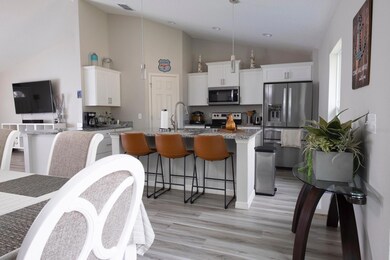12569 SW 73rd St Ocala, FL 34481
Rolling Hills NeighborhoodHighlights
- Open Floorplan
- High Ceiling
- No HOA
- Deck
- Stone Countertops
- Patio
About This Home
Discover the lifestyle this property provides! This home, only 1 year old, built with solid block construction, features 3 bedrooms, 2 bathrooms, and a 2-car garage on a 1.03-acre lot in a non-flood zone and a quiet street. The interior spaces are designed to provide comfort and a sense of openness throughout. The spacious lot includes room for a boat, RV, metal structure, or garden. The home is set back at a distance that provides privacy and includes a concrete driveway ideal for welcoming guests. The kitchen is bright and functional, featuring a large island, a peninsula with drawer storage, soft-close wood cabinets, granite countertops, pantry, stainless steel microwave hood, stove, dishwasher, and a side-by-side refrigerator with water and ice dispenser. The entire home has luxury vinyl flooring (no carpet). It includes elevated outlets for wall-mounted TV/multimedia setups in the living area and primary suite, plus a built-in desk for charging stations and devices. The primary suite features a tray ceiling, a spacious walk-in bathroom/closet area, two walk-in closets with shelving, double sinks, a central cabinet with drawers, an oversized walk-in shower with glass door, and a private toilet area. The additional bedrooms receive excellent natural light. The second bathroom includes a tub/shower, a large linen closet, an oversized vanity with drawers, and exterior access for a future pool or for easy garden or pet cleaning. Indoor laundry and garage door opener included. Located just minutes from Ocala, the World Equestrian Center, I-75/SR200, the Cross Florida Greenway, Rainbow River KP Hole, and state parks perfect for outdoor activities. Close to shopping, dining, and medical centers.
Listing Agent
LA ROSA REALTY LLC Brokerage Phone: 321-939-3748 License #3483388 Listed on: 11/26/2025

Home Details
Home Type
- Single Family
Year Built
- Built in 2024
Lot Details
- 1.06 Acre Lot
- Lot Dimensions are 150x300
- Dirt Road
Parking
- 2 Car Garage
- 4 Carport Spaces
Interior Spaces
- 1,799 Sq Ft Home
- Open Floorplan
- High Ceiling
- Drapes & Rods
- Combination Dining and Living Room
- Laminate Flooring
Kitchen
- Cooktop with Range Hood
- Microwave
- Dishwasher
- Stone Countertops
Bedrooms and Bathrooms
- 3 Bedrooms
- 2 Full Bathrooms
Laundry
- Laundry Room
- Dryer
Outdoor Features
- Deck
- Patio
Utilities
- Central Heating and Cooling System
- Thermostat
- Electric Water Heater
Listing and Financial Details
- Residential Lease
- Property Available on 12/1/25
- The owner pays for management, taxes, pest control
- $60 Application Fee
- Assessor Parcel Number 3493091003
Community Details
Overview
- No Home Owners Association
Pet Policy
- Pets up to 60 lbs
- 2 Pets Allowed
- $300 Pet Fee
- Dogs and Cats Allowed
Map
Property History
| Date | Event | Price | List to Sale | Price per Sq Ft | Prior Sale |
|---|---|---|---|---|---|
| 11/26/2025 11/26/25 | For Rent | $2,500 | 0.0% | -- | |
| 04/26/2024 04/26/24 | Sold | $369,900 | 0.0% | $206 / Sq Ft | View Prior Sale |
| 03/12/2024 03/12/24 | Pending | -- | -- | -- | |
| 03/08/2024 03/08/24 | Price Changed | $369,900 | -2.6% | $206 / Sq Ft | |
| 03/05/2024 03/05/24 | Price Changed | $379,800 | -1.4% | $211 / Sq Ft | |
| 02/23/2024 02/23/24 | Price Changed | $385,250 | -1.1% | $214 / Sq Ft | |
| 02/08/2024 02/08/24 | For Sale | $389,500 | -- | $216 / Sq Ft |
Source: Stellar MLS
MLS Number: OM713880
- 12572 SW 73rd St
- 7195 SW 125th Terrace Rd
- TBD SW 75th St
- 12380 SW 71st Lane Rd
- 12351 SW 73rd St
- 12411 SW 71st Lane Rd
- 0 SW 128th Terrace Rd
- 12197 SW 76th Ln
- 0 SW 69th Place Unit MFROM700253
- 0 SW 69th Place Unit MFROM700254
- 7267 SW 128th Terrace Rd
- 7542 SW 128th Terrace Rd
- 0 SW 152 Terrace Unit 909848
- 0 SW 34 St Unit MFRS5116034
- 0 SW 149th Ct Unit MFRO6363264
- 0 SW 29 Ln Unit MFROM698733
- 7869 SW 125th Court Rd
- tbd SW 131st Cir
- 6877 SW 131st Cir
- 12220 SW 76th Ln
- 12639 SW 78th Place
- 8264 SW 128th Terrace
- 12871 SW 85th Place
- 15028 SW 24th Place
- 12248 SW 96th Ln
- 12255 SW 98th St
- 12412 SW 98th St
- 7456 SW 101st Ct
- 10041 SW 77th Loop
- 9033 SW 103rd Ave
- 10870 SW 96th Lane Rd
- 13187 SW 103rd Place
- 9047 SW 99th Court Rd
- 13810 SW 102 St
- 9515 SW 76th St
- 9119 SW 99th Court Rd
- 10426 SW 133 Ave
- 5543 SW 85th Avenue Rd
- 4359 SW 157th Terrace
- 9770 SW 92nd Place Rd
