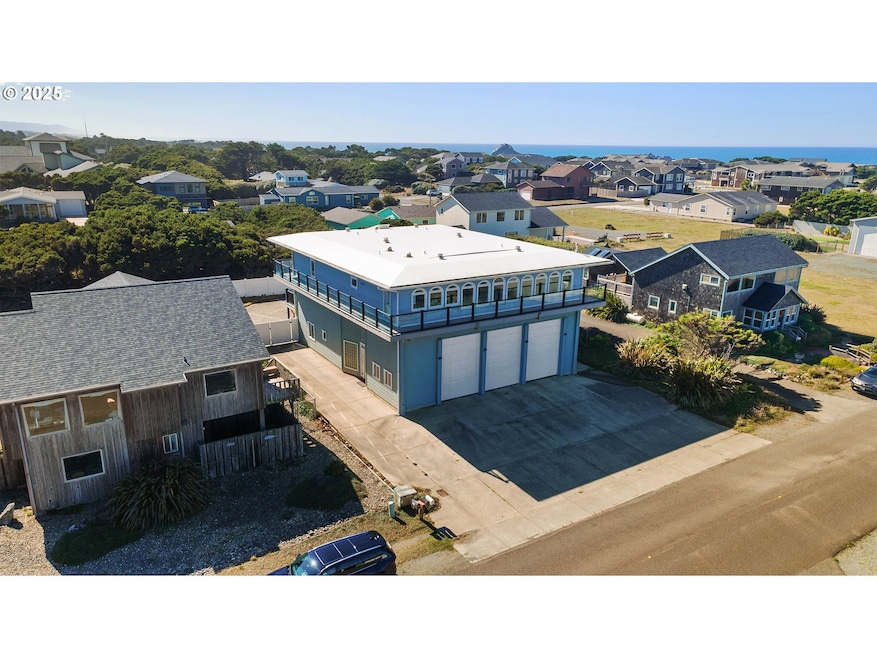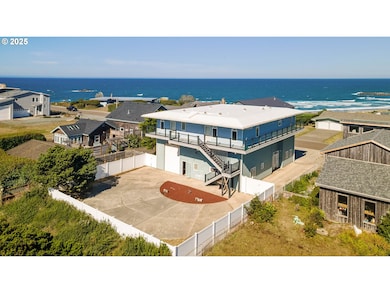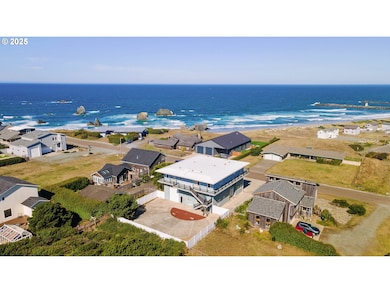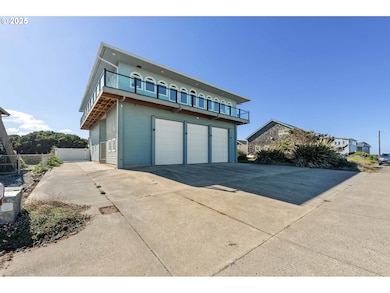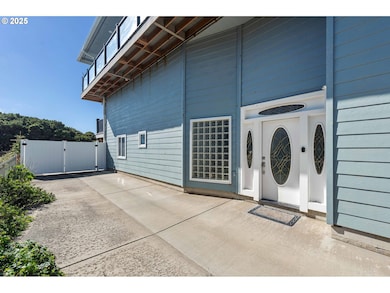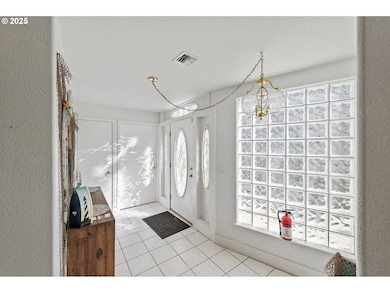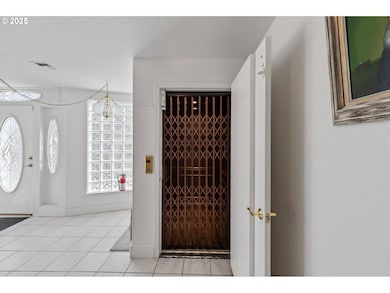1257 7th St SW Bandon, OR 97411
Estimated payment $5,229/month
Highlights
- Ocean View
- RV Access or Parking
- Furnished
- Ocean Crest Elementary School Rated 9+
- Custom Home
- Private Yard
About This Home
ONE-OF-A-KIND CUSTOM HOME WITH UNMATCHED OCEAN VIEWS & ELEVATOR ACCESS! For the first time since it was built in 1997, this extraordinary custom home is available, offering a level of design, functionality and setting you won’t find anywhere else. From the ground up, this property was crafted to be truly unique. The home is centered around 3 massive RV garages cleverly tucked beneath the residence and designed with both front and rear access so you can pull in and out with ease. Just off the garage, you'll find a main-level bedroom and an attached en-suite bath that has been fully remodeled, offering ideal space for guests. From the foyer, step into the home’s elevator and ride effortlessly to the second and third floors. The second level provides abundant storage and opportunity for expansion, while the third floor is the heart of the home. Spanning 2,530 sq ft, it features 3 generously sized bedrooms and 2 full bathrooms. The primary suite offers a double door entry, walk in closet and a spa-like ensuite with double sinks and an oversized walk-in shower. All 3 bedrooms include private access to the wraparound covered deck, where you can soak in jaw-dropping panoramic views of the Pacific Ocean, Lighthouse and a front row seat to Bandon’s iconic Table Rock. The open-concept living area and chef’s kitchen are framed by over 15 windows that capture the unbelievable scenery. The kitchen includes double ovens, a cook island with prep sink, a second island with pull-out cabinetry and built-in seating to enjoy the view. A custom bookcase, built-ins and a pellet stove add warmth and character to the living room. The fully fenced backyard is low maintenance and perfect for outdoor enjoyment. Built with full accessibility in mind and located in one of Bandon's most sought-after neighborhoods, just a quick walk away from several beach access points. This is not just a home, it’s a statement piece on the Oregon Coast. Call today to schedule your private tour.
Listing Agent
Keller Williams Southern Oregon Coastal Real Estate Group Brokerage Phone: 541-217-7279 License #201238279 Listed on: 10/09/2025

Home Details
Home Type
- Single Family
Est. Annual Taxes
- $5,767
Year Built
- Built in 1997
Lot Details
- 9,147 Sq Ft Lot
- Fenced
- Level Lot
- Private Yard
Parking
- 3 Car Garage
- Garage on Main Level
- Tuck Under Garage
- Garage Door Opener
- Driveway
- RV Access or Parking
Home Design
- Custom Home
- Slab Foundation
- Membrane Roofing
- Cement Siding
Interior Spaces
- 3,867 Sq Ft Home
- 3-Story Property
- Furnished
- Double Pane Windows
- Family Room
- Living Room
- Dining Room
- Wall to Wall Carpet
- Ocean Views
- Storm Doors
Kitchen
- Double Oven
- Free-Standing Range
- Dishwasher
- Cooking Island
- Trash Compactor
Bedrooms and Bathrooms
- 4 Bedrooms
- Solar Tube
Laundry
- Laundry Room
- Washer and Dryer
Accessible Home Design
- Accessible Elevator Installed
- Accessible Hallway
- Accessibility Features
- Accessible Doors
- Accessible Entrance
Outdoor Features
- Covered Deck
Schools
- Ocean Crest Elementary School
- Harbor Lights Middle School
- Bandon High School
Utilities
- No Cooling
- Zoned Heating
- Pellet Stove burns compressed wood to generate heat
- Electric Water Heater
Community Details
- No Home Owners Association
Listing and Financial Details
- Assessor Parcel Number 3102401
Map
Home Values in the Area
Average Home Value in this Area
Tax History
| Year | Tax Paid | Tax Assessment Tax Assessment Total Assessment is a certain percentage of the fair market value that is determined by local assessors to be the total taxable value of land and additions on the property. | Land | Improvement |
|---|---|---|---|---|
| 2025 | $5,830 | $529,160 | -- | -- |
| 2024 | $5,767 | $513,750 | -- | -- |
| 2023 | $5,616 | $498,790 | $0 | $0 |
| 2022 | $5,638 | $484,270 | $0 | $0 |
| 2021 | $5,417 | $470,170 | $0 | $0 |
| 2020 | $4,918 | $470,170 | $0 | $0 |
| 2019 | $4,903 | $443,190 | $0 | $0 |
| 2018 | $4,610 | $430,290 | $0 | $0 |
| 2017 | $4,504 | $417,760 | $0 | $0 |
| 2016 | $4,365 | $405,600 | $0 | $0 |
| 2015 | $4,120 | $393,790 | $0 | $0 |
| 2014 | $4,120 | $382,330 | $0 | $0 |
Property History
| Date | Event | Price | List to Sale | Price per Sq Ft |
|---|---|---|---|---|
| 11/03/2025 11/03/25 | Price Changed | $899,000 | -10.0% | $232 / Sq Ft |
| 10/09/2025 10/09/25 | For Sale | $999,000 | -- | $258 / Sq Ft |
Purchase History
| Date | Type | Sale Price | Title Company |
|---|---|---|---|
| Bargain Sale Deed | -- | None Listed On Document | |
| Bargain Sale Deed | -- | None Listed On Document | |
| Bargain Sale Deed | -- | None Listed On Document | |
| Bargain Sale Deed | -- | Amrock | |
| Bargain Sale Deed | -- | Amrock | |
| Interfamily Deed Transfer | -- | None Available | |
| Interfamily Deed Transfer | -- | None Available | |
| Interfamily Deed Transfer | -- | First American Title | |
| Interfamily Deed Transfer | -- | None Available |
Mortgage History
| Date | Status | Loan Amount | Loan Type |
|---|---|---|---|
| Open | $515,500 | New Conventional | |
| Closed | $515,500 | New Conventional | |
| Previous Owner | $385,000 | New Conventional | |
| Previous Owner | $356,000 | New Conventional |
Source: Regional Multiple Listing Service (RMLS)
MLS Number: 265946025
APN: 1003102401
- 757 Newport Ave SW
- 1280 Ocean Dr SW
- 865 Newport Ave SW
- 0 Jetty Rd SW Unit 269553922
- 0 Jetty Rd SW Unit 267448665
- 000 Jetty Rd Unit 100
- 875 Ocean Dr SW
- 0 Eighth St SW Unit 797186006
- 323 Madison Ave SW
- 0 SW Eighth at Harrison Ave
- 1411 Alder Ct
- 875 12th St SW
- 1260 Jackson Ave SW
- 835 SW 11th
- 755 735 Bluff Ave
- 737 11th St SW
- 0 13th and Jackson Unit 24681187
- 0 Franklin Ave SW Unit 23128327
- 1575 Beach Loop Dr SW
- 390 4th St SW
