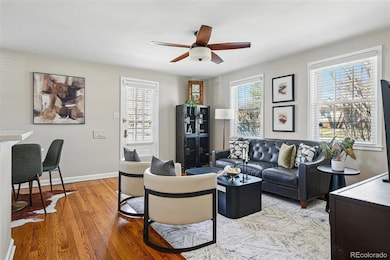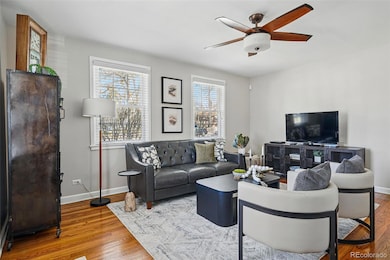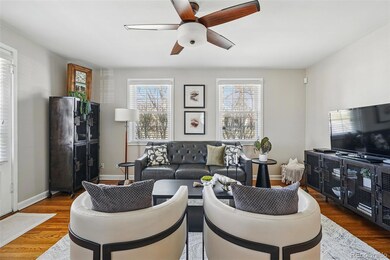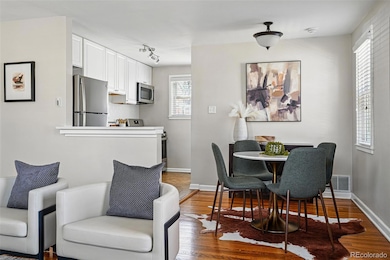1257 Locust St Denver, CO 80220
Montclair NeighborhoodEstimated payment $2,381/month
Highlights
- Open Floorplan
- Wood Flooring
- Double Pane Windows
- George Washington High School Rated A-
- Quartz Countertops
- Living Room
About This Home
BY FAR THE BEST BUY OF THE SEASON! SERIOUSLY....THIS ONE IS PRICED TO SELL! You'll be absolutely delighted to find one of those classic brick Mayfair townhomes set back deep across an expansive lawn on a quiet block lined with 100+year old trees. It's a TIP TOP SPOT if you want to leave the car at home and pop over to a large grocery or down the street to Marzyk's Fine Foods, hang with the neighbors at one of the go to spots for a bite to eat (our favorite is La Fillette Bakery!), or devote yourself to a new workout at F45 in the morning and maybe even an art class at the Art Gym in the afternoon! It's tough to beat this open and sunny 2 bedroom flat that LIVES LIKE A HOME rather than one of those busy apartments with its charming blue shutters and gracious entry that fronts the street, but also with the little mudroom/utility space that houses its own IN UNIT LAUNDRY off the back door. Then there is the timeless TRUE HARDWOOD FLOORS, and its BRAND NEW PRETTY WHITE KITCHEN with NEW APPLIANCES, NEW QUARTZ COUNTERTOPS , under mount sink, under cabinet lighting, and a NEW BACKSPLASH too. Off street parking available in the back just off the private community green space. The HOA manages water and lawn care, as well as snow removal, so you'll enjoy the community green spaces but can skip the weekend upkeep. Really...this place is a winner! Start planning your tour! INTERESTED IN A 1% LENDER CREDIT....ASK YOUR AGENT FOR MORE DETAILS!
Listing Agent
Compass - Denver Brokerage Email: kim.kouba@compass.com,303-204-8215 License #100029554 Listed on: 03/28/2025

Co-Listing Agent
Compass - Denver Brokerage Email: kim.kouba@compass.com,303-204-8215 License #100037499
Townhouse Details
Home Type
- Townhome
Est. Annual Taxes
- $1,719
Year Built
- Built in 1945
Lot Details
- 2,007 Sq Ft Lot
- Two or More Common Walls
- East Facing Home
HOA Fees
- $373 Monthly HOA Fees
Home Design
- Brick Exterior Construction
- Composition Roof
- Radon Mitigation System
Interior Spaces
- 777 Sq Ft Home
- 1-Story Property
- Open Floorplan
- Ceiling Fan
- Double Pane Windows
- Living Room
- Dining Room
Kitchen
- Oven
- Range
- Microwave
- Quartz Countertops
Flooring
- Wood
- Tile
Bedrooms and Bathrooms
- 2 Main Level Bedrooms
- 1 Full Bathroom
Laundry
- Laundry Room
- Dryer
- Washer
Home Security
Location
- Ground Level
Schools
- Palmer Elementary School
- Hill Middle School
- George Washington High School
Utilities
- Forced Air Heating and Cooling System
- Natural Gas Connected
Listing and Financial Details
- Assessor Parcel Number 6052-20-072
Community Details
Overview
- Association fees include insurance, irrigation, ground maintenance, maintenance structure, sewer, snow removal
- Mayfair Gardens Association, Phone Number (866) 473-2573
- Mayfair Gardens Townhomes Community
- Mayfair Subdivision
- Community Parking
Recreation
- Park
Pet Policy
- Pets Allowed
Security
- Carbon Monoxide Detectors
- Fire and Smoke Detector
Map
Home Values in the Area
Average Home Value in this Area
Tax History
| Year | Tax Paid | Tax Assessment Tax Assessment Total Assessment is a certain percentage of the fair market value that is determined by local assessors to be the total taxable value of land and additions on the property. | Land | Improvement |
|---|---|---|---|---|
| 2024 | $1,719 | $21,700 | $3,180 | $18,520 |
| 2023 | $1,681 | $21,700 | $3,180 | $18,520 |
| 2022 | $1,649 | $20,730 | $7,120 | $13,610 |
| 2021 | $1,591 | $21,320 | $7,320 | $14,000 |
| 2020 | $1,516 | $20,430 | $7,320 | $13,110 |
| 2019 | $1,473 | $20,430 | $7,320 | $13,110 |
| 2018 | $1,300 | $16,800 | $5,530 | $11,270 |
| 2017 | $1,296 | $16,800 | $5,530 | $11,270 |
| 2016 | $1,148 | $14,080 | $5,437 | $8,643 |
| 2015 | $1,100 | $14,080 | $5,437 | $8,643 |
| 2014 | $1,010 | $12,160 | $3,598 | $8,562 |
Property History
| Date | Event | Price | Change | Sq Ft Price |
|---|---|---|---|---|
| 08/22/2025 08/22/25 | Price Changed | $350,000 | -5.4% | $450 / Sq Ft |
| 07/17/2025 07/17/25 | Price Changed | $370,000 | -4.3% | $476 / Sq Ft |
| 07/10/2025 07/10/25 | Price Changed | $386,700 | 0.0% | $498 / Sq Ft |
| 07/03/2025 07/03/25 | Price Changed | $386,800 | 0.0% | $498 / Sq Ft |
| 06/27/2025 06/27/25 | Price Changed | $386,900 | 0.0% | $498 / Sq Ft |
| 05/22/2025 05/22/25 | Price Changed | $387,000 | -2.0% | $498 / Sq Ft |
| 03/28/2025 03/28/25 | For Sale | $395,000 | -5.7% | $508 / Sq Ft |
| 02/03/2023 02/03/23 | Sold | $419,000 | 0.0% | $539 / Sq Ft |
| 01/15/2023 01/15/23 | Pending | -- | -- | -- |
| 01/14/2023 01/14/23 | For Sale | $419,000 | -- | $539 / Sq Ft |
Purchase History
| Date | Type | Sale Price | Title Company |
|---|---|---|---|
| Warranty Deed | $419,000 | -- | |
| Warranty Deed | -- | None Available | |
| Warranty Deed | $153,750 | Land Title Guarantee Company | |
| Warranty Deed | $111,000 | First American |
Mortgage History
| Date | Status | Loan Amount | Loan Type |
|---|---|---|---|
| Open | $150,000 | New Conventional | |
| Previous Owner | $115,313 | New Conventional | |
| Previous Owner | $106,000 | Unknown | |
| Previous Owner | $108,000 | Unknown | |
| Previous Owner | $106,670 | No Value Available |
Source: REcolorado®
MLS Number: 4219874
APN: 6052-20-072
- 6330 E 13th Ave
- 1210 Locust St
- 1279 Leyden St
- 1325 N Monaco Street Pkwy
- 1276 Krameria St
- 1368 Locust St
- 1173 Niagara St
- 1112-1112 1/2 Krameria St
- 1045 Locust St
- 1035 Leyden St
- 1030 Krameria St
- 1277 Jersey St
- 1040 Kearney St
- 1303 Jersey St
- 1349 Jersey St
- 1000 N Monaco Street Pkwy
- 1038 Jasmine St
- 1545 Locust St
- 6901 E 12th Ave
- 1454 Jersey St Unit 104
- 1230 Leyden St
- 1422 Leyden St
- 1139 Kearney St
- 1177 Newport St
- 1531 S Leyden St
- 989 Krameria St
- 1454 Jersey St Unit 104
- 1404 Ivy St Unit 1404
- 1125 Olive St
- 7175 E 14th Ave
- 5701 E 8th Ave
- 987 Glencoe St
- 1553 Quince St
- 1573 Glencoe St
- 1456 Roslyn St
- 1725 Quince St
- 1525 Fairfax St
- 1620 Rosemary St
- 955 Eudora St Unit 104E
- 955 Eudora St Unit 1201






