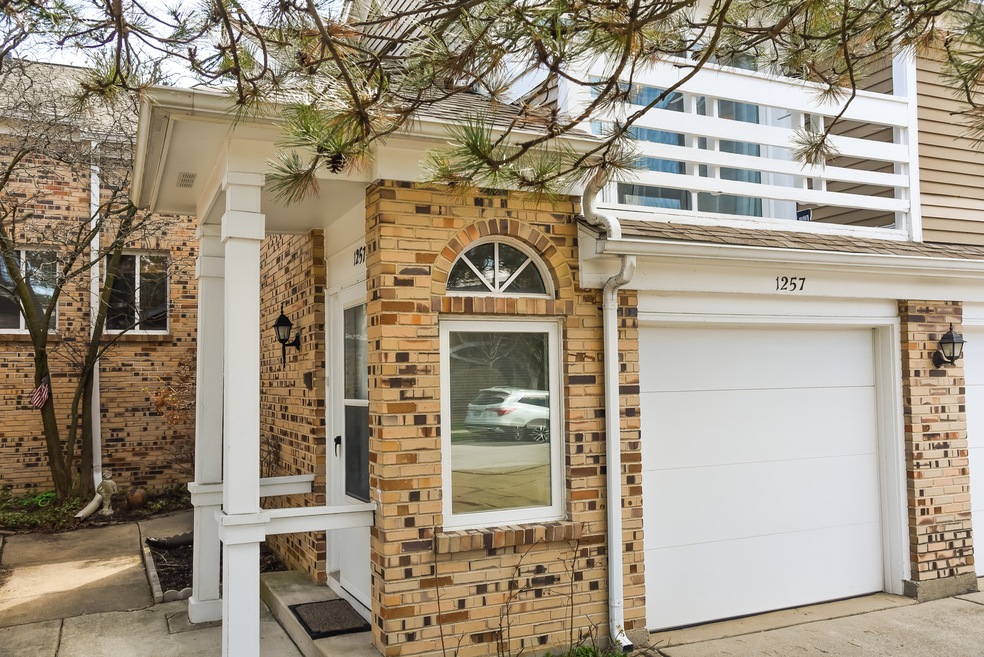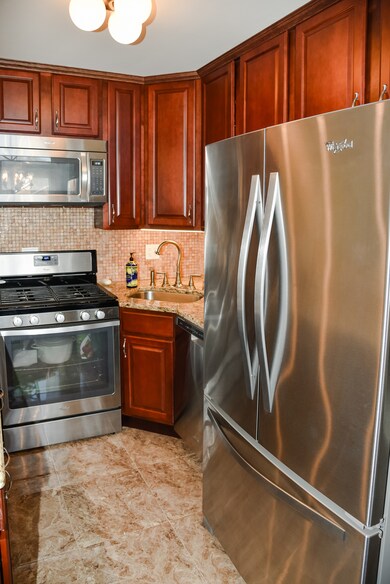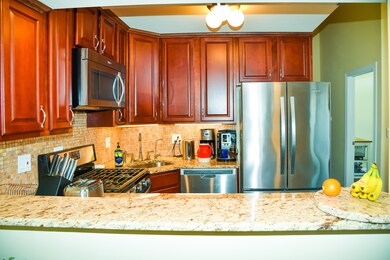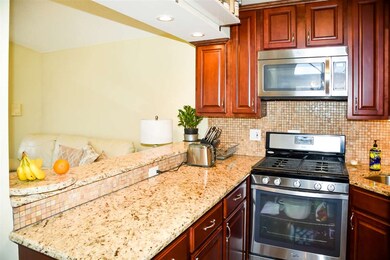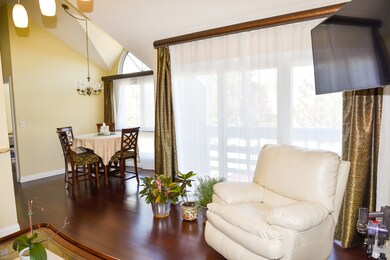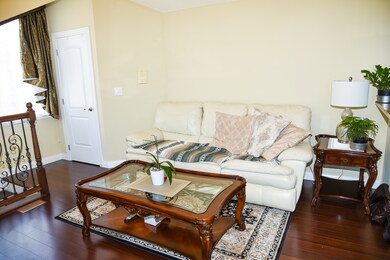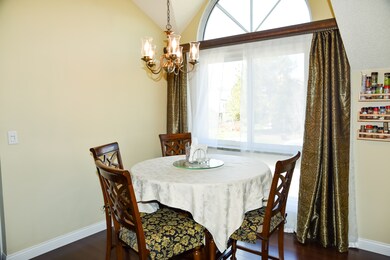
1257 Ranch View Ct Unit 4 Buffalo Grove, IL 60089
Prairie Park-Lake County NeighborhoodHighlights
- Attached Garage
- Prairie Elementary School Rated A
- Forced Air Heating and Cooling System
About This Home
As of February 2025Wonderful Buffalo Grove townhome and sought after award-winning school district. Home offers open floor plan, two balconies to enjoy the outdoors in the quiet neighborhood. Home offers all new vinyl windows, engineered hardwood floors, new Stainless Steel Whirlpool appliances in the kitchen**refrigerator, stove, microwave and dishwasher. Granite counter tops and new 42 inch cabinets also includes completely updated bathroom fixtures and tiles New washer and dryer, hot water heater 2017. Walk to shops restaurant parks
Last Buyer's Agent
Luther Bennet
Baird & Warner
Property Details
Home Type
- Condominium
Est. Annual Taxes
- $4,666
Year Built
- 1985
HOA Fees
- $155 per month
Parking
- Attached Garage
- Parking Included in Price
- Garage Is Owned
Home Design
- Brick Exterior Construction
Kitchen
- Oven or Range
- Microwave
- Dishwasher
Laundry
- Dryer
- Washer
Utilities
- Forced Air Heating and Cooling System
- Heating System Uses Gas
- Lake Michigan Water
Community Details
Amenities
- Common Area
Pet Policy
- Pets Allowed
Ownership History
Purchase Details
Home Financials for this Owner
Home Financials are based on the most recent Mortgage that was taken out on this home.Purchase Details
Home Financials for this Owner
Home Financials are based on the most recent Mortgage that was taken out on this home.Purchase Details
Home Financials for this Owner
Home Financials are based on the most recent Mortgage that was taken out on this home.Purchase Details
Purchase Details
Home Financials for this Owner
Home Financials are based on the most recent Mortgage that was taken out on this home.Similar Homes in Buffalo Grove, IL
Home Values in the Area
Average Home Value in this Area
Purchase History
| Date | Type | Sale Price | Title Company |
|---|---|---|---|
| Warranty Deed | $237,500 | First American Title | |
| Warranty Deed | $167,000 | Ata Gmt Title Agency | |
| Warranty Deed | $110,200 | Jp Title Guaranty Inc | |
| Interfamily Deed Transfer | -- | -- | |
| Warranty Deed | $97,500 | -- |
Mortgage History
| Date | Status | Loan Amount | Loan Type |
|---|---|---|---|
| Previous Owner | $150,300 | Adjustable Rate Mortgage/ARM | |
| Previous Owner | $20,000 | Stand Alone Second | |
| Previous Owner | $77,600 | No Value Available |
Property History
| Date | Event | Price | Change | Sq Ft Price |
|---|---|---|---|---|
| 02/19/2025 02/19/25 | Sold | $237,500 | +3.7% | $344 / Sq Ft |
| 01/26/2025 01/26/25 | Pending | -- | -- | -- |
| 01/24/2025 01/24/25 | For Sale | $229,000 | +37.1% | $331 / Sq Ft |
| 07/18/2018 07/18/18 | Sold | $167,000 | +1.2% | $242 / Sq Ft |
| 07/12/2018 07/12/18 | For Sale | $165,000 | -1.2% | $239 / Sq Ft |
| 07/06/2018 07/06/18 | Off Market | $167,000 | -- | -- |
| 06/29/2018 06/29/18 | For Sale | $165,000 | 0.0% | $239 / Sq Ft |
| 05/03/2018 05/03/18 | Pending | -- | -- | -- |
| 04/28/2018 04/28/18 | For Sale | $165,000 | +49.7% | $239 / Sq Ft |
| 10/10/2014 10/10/14 | Sold | $110,200 | +0.2% | $159 / Sq Ft |
| 09/03/2014 09/03/14 | Pending | -- | -- | -- |
| 08/28/2014 08/28/14 | For Sale | $110,000 | -- | $159 / Sq Ft |
Tax History Compared to Growth
Tax History
| Year | Tax Paid | Tax Assessment Tax Assessment Total Assessment is a certain percentage of the fair market value that is determined by local assessors to be the total taxable value of land and additions on the property. | Land | Improvement |
|---|---|---|---|---|
| 2024 | $4,666 | $56,688 | $30,642 | $26,046 |
| 2023 | $4,666 | $53,489 | $28,913 | $24,576 |
| 2022 | $4,004 | $44,402 | $24,001 | $20,401 |
| 2021 | $3,848 | $43,923 | $23,742 | $20,181 |
| 2020 | $3,759 | $44,073 | $23,823 | $20,250 |
| 2019 | $3,711 | $43,910 | $23,735 | $20,175 |
| 2018 | $3,269 | $39,871 | $25,799 | $14,072 |
| 2017 | $3,138 | $38,941 | $25,197 | $13,744 |
| 2016 | $3,621 | $37,289 | $24,128 | $13,161 |
| 2015 | $3,537 | $34,872 | $22,564 | $12,308 |
| 2014 | $2,970 | $28,861 | $24,235 | $4,626 |
| 2012 | $2,872 | $28,919 | $24,284 | $4,635 |
Agents Affiliated with this Home
-

Seller's Agent in 2025
Judy Greenberg
Compass
(847) 602-5435
2 in this area
292 Total Sales
-
S
Seller Co-Listing Agent in 2025
Susan Libman
Compass
(847) 533-7252
1 in this area
64 Total Sales
-
N
Buyer's Agent in 2025
Non Member
NON MEMBER
-

Seller's Agent in 2018
James Smith
RE/MAX Plaza
(847) 274-8301
77 Total Sales
-
L
Buyer's Agent in 2018
Luther Bennet
Baird & Warner
-
M
Seller's Agent in 2014
Melissa Craig
Coldwell Banker Real Estate Group
(312) 969-6329
51 Total Sales
Map
Source: Midwest Real Estate Data (MRED)
MLS Number: MRD09931895
APN: 15-29-301-039
- 1283 Ranch View Ct Unit 5
- 1252 Ranchview Ct
- 1211 Ranchview Ct Unit 1211
- 1207 Ranchview Ct Unit 1207
- 1138 Courtland Dr Unit 14E
- 950 Belmar Ln
- 1265 Devonshire Rd
- 1270 Brandywyn Ln
- 5107 N Arlington Heights Rd
- 12 Cloverdale Ct
- 327 Lasalle Ln
- 871 Shady Grove Ln
- 751 Essington Ln
- 1546 Brandywyn Ln
- 531 Lasalle Ln
- 614 Lyon Ct
- 1448 Chase Ct
- 1581 Anderson Ln
- 449 Caren Dr
- 1005 Cooper Ct
