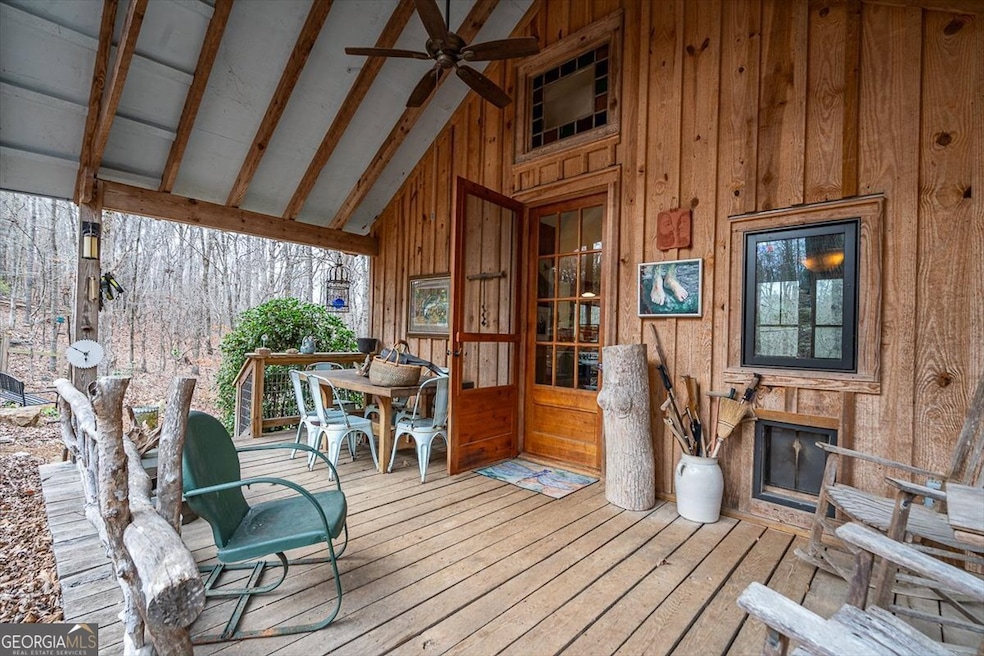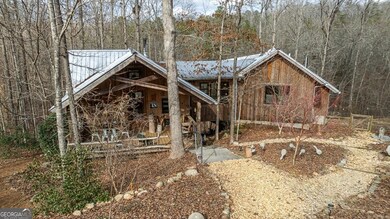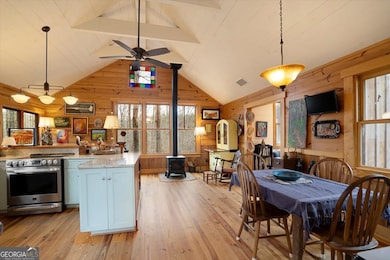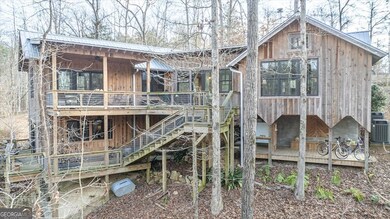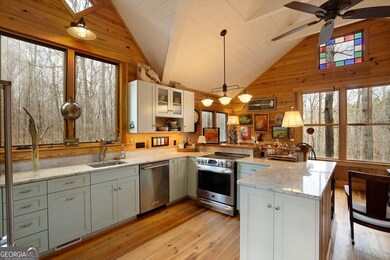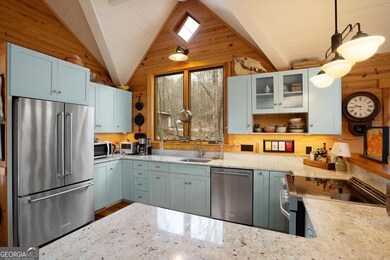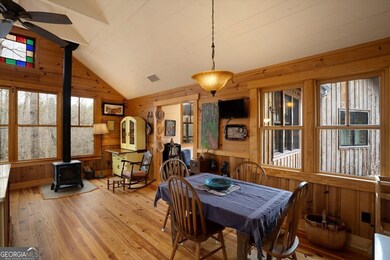
1257 Seymour Rd Bowman, GA 30624
Estimated payment $4,574/month
Highlights
- A-Frame Home
- Private Lot
- Wood Flooring
- Wood Burning Stove
- Vaulted Ceiling
- Main Floor Primary Bedroom
About This Home
A Creative Sanctuary with Environmental Stewardship at its Heart Imagine a place where the whispers of the woods and the songs of the river become your daily companions- a place where creative opportunities and nature converge. Located in the breathtaking foothills of Northeast Georgia in the Broad River Basin, this unique property offers a rare opportunity for those seeking an inspiring retreat- a magical place to create, unwind and reconnect. Less than 30 minutes to Lake Hartwell, 45 minutes from Athens and two hours from Atlanta, this secluded but easily accessible property is a nature lover's paradise. The Property: An Endless Source of Inspiration: 10-acre lot w/ 1,841 sq ft, 2 BD, 2 BA custom built home, approx. 1-acre fenced w/ additional custom-built studio plus additional building site available. 1/6th ownership in Peyton Ferry Farms includes 200 acres of shared land featuring 1 mile of Broad River frontage, expansive sand bar, many fields of native grasses, upland and lowland wooded areas, numerous trails, creeks and vistas. A natural haven perfect for all forms of creative expression, gardening, hiking, canoeing, birding, hunting, fishing, swimming & living close to the land. The Home: A Masterpiece of Craftsmanship and Comfort: What once was a 20x20' cabin built in the early 1990's, transformed in 2015 to a welcoming "kitchen house" that became integrated into a stunning two-story home designed by Athens' architect, Van Strickland and master builder, Scottie Edwards. The kitchen house boasts a large covered eating porch, an open-concept kitchen, granite countertops, customer cabinetry, high-end appliances including an induction range, cedar wainscoting, vaulted ceilings w/ exposed beams, large double-paned windows and salvaged stained glass accent windows, multiple seating options, soapstone wood stove w/ a local granite hearth and separate heat pump. A thoughtfully designed breezeway floats from the kitchen house to the rest of the living space and includes an ample pantry, shelved utility closet, large coat closet, bright, airy seating and napping nook w/ deep drawers and a hidden sliding table, French doors leading to a large deck and covered porch. Further down the breezeway is a stunning primary bathroom, ample laundry closet w/ controls to a dual zone-heat pump and a jaw-droppingly beautiful master bedroom w/ walk-in closet, walls of windows and a glass slider door to a covered porch w/ incredible views. The downstairs portion of the house is equal to the beauty and craftsmanship of the first floor w/ a large multifunctional room suitable as a second bedroom, office, gym, den or all of the above, an additional bathroom, wood stove w/ local granite surround and hearth, deep walk-in closet, alcove suited for extra fridge/freezer. Lovingly handcrafted details throughout, including pine walls and ceilings (no sheetrock), 45+ large windows and glass doors gives every room abundant natural light and incredible views, covered porches and decks on multiple levels, perfect for entertaining or quiet introspection. Nature at Your Doorstep: Approximately 1 acre fenced in 4' and 6' wire and wood fencing w/ multiple gates including a large fenced area perfect for a playing field and dog park. Large, irrigated organic garden including an established asparagus bed, herbs, blueberries, thornless blackberries, figs. Rock-lined and irrigated perennial beds including native flowers, shrubs and trees. A spring originating at the base of the property that meanders to the Broad River. Numerous trails through approximately 9 acres of woods weaving along old stacked rock terraces that circle the property. Expansive views, secluded nooks offer countless opportunities for inspiration and rejuvenation. At Peyton Ferry Farm, nature is your canvas and your muse. The connection between the land and the people who live on it is deeply woven, and it is here that you will find your own place in that beautiful web.
Home Details
Home Type
- Single Family
Est. Annual Taxes
- $2,655
Year Built
- Built in 2016
Lot Details
- 10 Acre Lot
- Private Lot
- Sloped Lot
HOA Fees
- $92 Monthly HOA Fees
Parking
- Off-Street Parking
Home Design
- A-Frame Home
- Metal Roof
- Wood Siding
- Rough-Sawn Siding
- Concrete Siding
Interior Spaces
- 1,841 Sq Ft Home
- 2-Story Property
- Roommate Plan
- Bookcases
- Beamed Ceilings
- Vaulted Ceiling
- Ceiling Fan
- 2 Fireplaces
- Wood Burning Stove
- Den
- Loft
- Keeping Room
Kitchen
- Oven or Range
- Microwave
- Dishwasher
- Stainless Steel Appliances
Flooring
- Wood
- Pine Flooring
- Tile
Bedrooms and Bathrooms
- 2 Bedrooms | 1 Primary Bedroom on Main
- Split Bedroom Floorplan
- Walk-In Closet
- In-Law or Guest Suite
- Low Flow Plumbing Fixtures
- Soaking Tub
- Bathtub Includes Tile Surround
- Separate Shower
Laundry
- Laundry in Hall
- Dryer
- Washer
Schools
- Elbert Co Primary/Elem Elementary School
- Elbert County Middle School
- Elbert County High School
Utilities
- Central Heating and Cooling System
- Heating System Uses Wood
- Well
- High-Efficiency Water Heater
- Septic Tank
- High Speed Internet
- Phone Available
Community Details
- Association fees include insurance, private roads, reserve fund
Map
Home Values in the Area
Average Home Value in this Area
Tax History
| Year | Tax Paid | Tax Assessment Tax Assessment Total Assessment is a certain percentage of the fair market value that is determined by local assessors to be the total taxable value of land and additions on the property. | Land | Improvement |
|---|---|---|---|---|
| 2024 | $2,655 | $110,744 | $19,202 | $91,542 |
| 2023 | $2,528 | $110,744 | $19,202 | $91,542 |
| 2022 | $1,997 | $88,539 | $11,430 | $77,109 |
| 2021 | $2,000 | $88,539 | $11,430 | $77,109 |
| 2020 | $2,286 | $89,394 | $9,144 | $80,250 |
| 2019 | $2,369 | $89,394 | $9,144 | $80,250 |
| 2018 | $2,437 | $89,394 | $9,144 | $80,250 |
| 2017 | $1,932 | $61,479 | $9,144 | $52,335 |
| 2016 | $489 | $16,651 | $9,144 | $7,507 |
| 2015 | -- | $16,651 | $9,144 | $7,507 |
| 2014 | -- | $16,651 | $9,144 | $7,507 |
| 2013 | -- | $17,166 | $9,144 | $8,022 |
Property History
| Date | Event | Price | Change | Sq Ft Price |
|---|---|---|---|---|
| 01/30/2025 01/30/25 | For Sale | $775,000 | -- | $421 / Sq Ft |
Purchase History
| Date | Type | Sale Price | Title Company |
|---|---|---|---|
| Warranty Deed | $150,000 | -- | |
| Warranty Deed | -- | -- | |
| Deed | -- | -- | |
| Deed | $46,000 | -- | |
| Deed | $31,000 | -- |
Mortgage History
| Date | Status | Loan Amount | Loan Type |
|---|---|---|---|
| Open | $200,000 | New Conventional |
Similar Homes in Bowman, GA
Source: Georgia MLS
MLS Number: 10460462
APN: 008-006F
- 1255 Seymour Rd
- 3272 Horace Rd
- 2355 Osley Mill Rd
- 1688 Vineyards Creek Church Rd
- 0 Tbd Nickville Rd
- 730 Osley Mill Rd
- 0 Cordell Rd
- 1574 Cordell Rd
- 1348 Barwick Hill Rd
- 2784 Stanley Maxwell Rd
- 1163 Nickville Rd
- 2970 Davids Home Church Rd
- 0 Fork Creek Rd Unit 1027845
- 0 Fork Creek Rd Unit 7609737
- 0 Fork Creek Rd Unit 10557391
- 0 Dusty Rd Unit 10569563
- 0 Dusty Rd Unit 7619983
- 1609 Duffell Martin Rd
- 176 Crawford W Long St
- 395 Wildcat Bridge Rd
- 352 Bethesda Church Rd
- 266 Detter Rd
- 159 Brad St
- 163 Brad St
- 301 Breanna Way
- 140 Rolling Oaks Ln
- 54 Red Oak Run
- 2617 Bowersville Hwy
- 225 S Webb St
- 25 Jefferson Ave
- 348 N Point Cir
- 112 White Cir
- 237 Spears Cir
- 1463 Beacon Light Rd
- 1233 N Forest Ave
- 240 Carlton Dr
- 157 Talley Crossing
- 167 Talley Crossing
