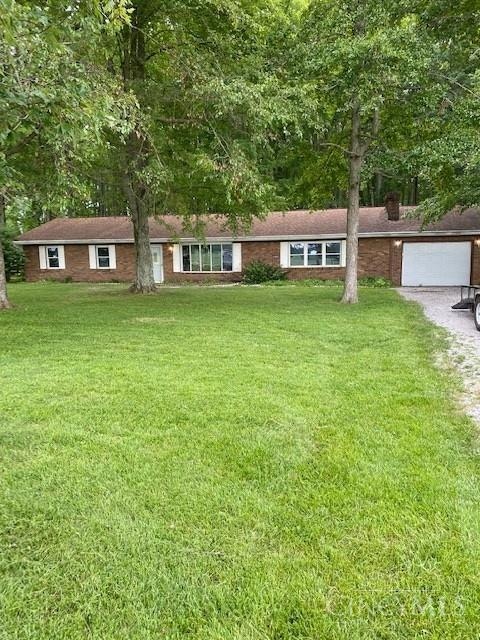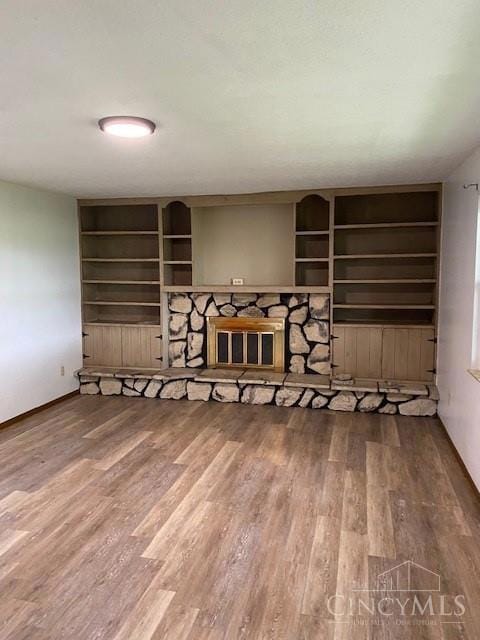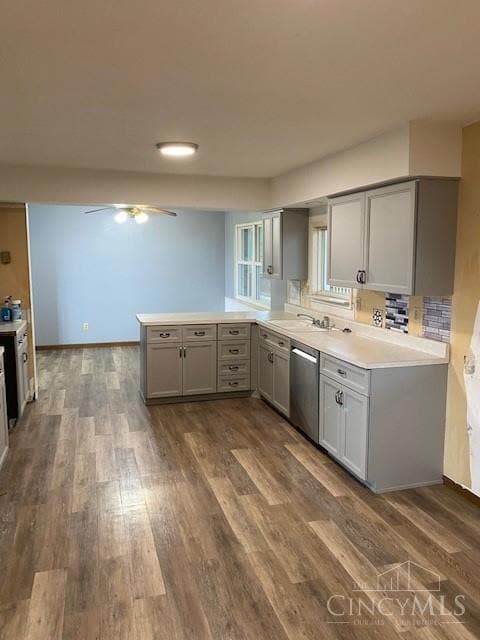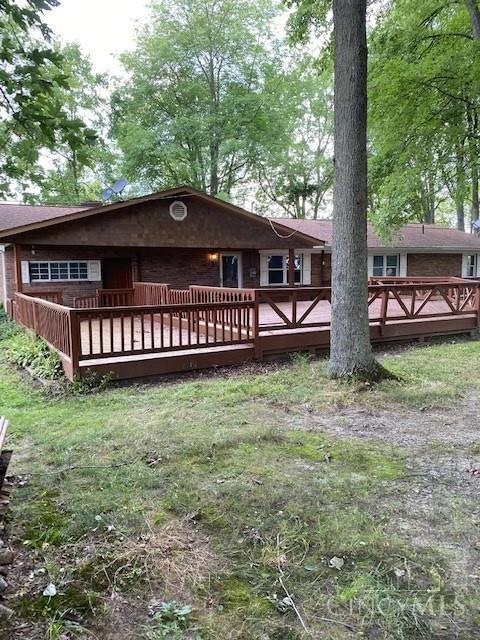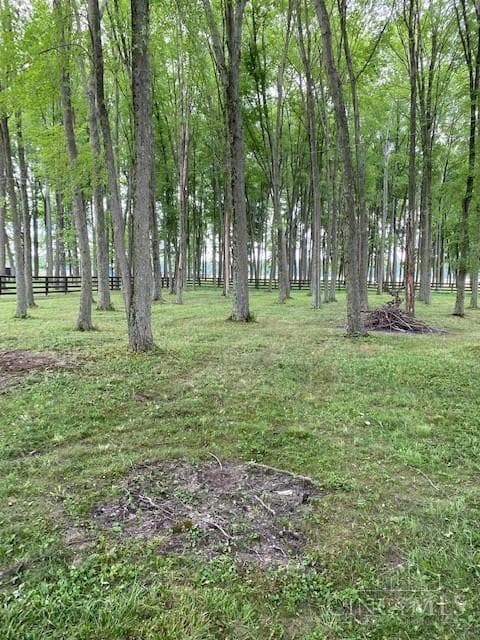12570 Liming van Thompson Rd Mount Orab, OH 45154
Estimated payment $1,343/month
Total Views
21,339
3
Beds
2
Baths
1,848
Sq Ft
$124
Price per Sq Ft
Highlights
- View of Trees or Woods
- Ranch Style House
- Radiant Floor
- Deck
- Partially Wooded Lot
- No HOA
About This Home
Perfect opportunity to put some sweat equity into this 3 bedroom, 2 bath brick ranch. Possible 4th bedroom. Enjoy the back deck with parklike setting backyard. An investors dream!
Home Details
Home Type
- Single Family
Est. Annual Taxes
- $1,674
Year Built
- Built in 1972
Lot Details
- 1.36 Acre Lot
- Level Lot
- Partially Wooded Lot
Parking
- 1 Car Attached Garage
- Front Facing Garage
- Garage Door Opener
- Driveway
Home Design
- Ranch Style House
- Brick Exterior Construction
- Slab Foundation
- Shingle Roof
Interior Spaces
- 1,848 Sq Ft Home
- Ceiling Fan
- Gas Fireplace
- Vinyl Clad Windows
- Views of Woods
- Storage In Attic
Kitchen
- Eat-In Kitchen
- Breakfast Bar
- Microwave
- Dishwasher
- Solid Wood Cabinet
Flooring
- Radiant Floor
- Vinyl
Bedrooms and Bathrooms
- 3 Bedrooms
- 2 Full Bathrooms
Outdoor Features
- Deck
- Shed
Utilities
- Heating Available
- Propane
- Electric Water Heater
- Septic Tank
Community Details
- No Home Owners Association
Map
Create a Home Valuation Report for This Property
The Home Valuation Report is an in-depth analysis detailing your home's value as well as a comparison with similar homes in the area
Home Values in the Area
Average Home Value in this Area
Tax History
| Year | Tax Paid | Tax Assessment Tax Assessment Total Assessment is a certain percentage of the fair market value that is determined by local assessors to be the total taxable value of land and additions on the property. | Land | Improvement |
|---|---|---|---|---|
| 2024 | $1,675 | $69,100 | $10,960 | $58,140 |
| 2023 | $1,675 | $53,370 | $7,930 | $45,440 |
| 2022 | $1,298 | $53,370 | $7,930 | $45,440 |
| 2021 | $1,534 | $53,370 | $7,930 | $45,440 |
| 2020 | $1,324 | $44,480 | $6,610 | $37,870 |
| 2019 | $1,424 | $44,480 | $6,610 | $37,870 |
| 2018 | $1,412 | $44,480 | $6,610 | $37,870 |
| 2017 | $1,191 | $37,140 | $6,610 | $30,530 |
| 2016 | $1,191 | $37,140 | $6,610 | $30,530 |
| 2015 | $1,180 | $37,140 | $6,610 | $30,530 |
| 2014 | $1,180 | $36,540 | $6,010 | $30,530 |
| 2013 | $1,177 | $36,540 | $6,010 | $30,530 |
Source: Public Records
Property History
| Date | Event | Price | List to Sale | Price per Sq Ft | Prior Sale |
|---|---|---|---|---|---|
| 12/11/2025 12/11/25 | Sold | $325,000 | 0.0% | $176 / Sq Ft | View Prior Sale |
| 12/01/2025 12/01/25 | Pending | -- | -- | -- | |
| 11/07/2025 11/07/25 | For Sale | $325,000 | +41.9% | $176 / Sq Ft | |
| 07/16/2025 07/16/25 | For Sale | $229,000 | +14.5% | $124 / Sq Ft | |
| 06/17/2025 06/17/25 | Sold | $200,000 | 0.0% | $108 / Sq Ft | View Prior Sale |
| 04/26/2025 04/26/25 | Pending | -- | -- | -- | |
| 04/25/2025 04/25/25 | For Sale | $200,000 | -- | $108 / Sq Ft |
Source: MLS of Greater Cincinnati (CincyMLS)
Purchase History
| Date | Type | Sale Price | Title Company |
|---|---|---|---|
| Warranty Deed | $200,000 | None Listed On Document | |
| Warranty Deed | $200,000 | None Listed On Document | |
| Interfamily Deed Transfer | -- | Attorney |
Source: Public Records
Mortgage History
| Date | Status | Loan Amount | Loan Type |
|---|---|---|---|
| Previous Owner | $59,158 | New Conventional |
Source: Public Records
Source: MLS of Greater Cincinnati (CincyMLS)
MLS Number: 1848300
APN: 29-056856-0000
Nearby Homes
- 13045 Lower Cumberland Rd
- 0 Starling Rd Unit 1863553
- 1566 Bolender Rd
- 11818 Cloverlick Rd
- 3750 Starling Rd
- 3685 Happy Hollow Rd
- 2017 Maple Grove Rd
- 0 Colthar Rd Unit 1822757
- 3631 Bass Rd
- 3644 Deer Trace
- B Spring Grove Rd
- A Spring Grove Rd
- 0 Deer Trace Rd
- 3722 Coon Ave
- acres Yankeetown Rd
- 23-acres Yankeetown Rd
- 49-acres Yankeetown Rd
- 0 Ohio 125 Unit 25553689
- 3555 Davis Farms Ln
- 1412 St Rt 125
- 112 Ivy Trace Unit A
- 329 W South St
- 319 Pleasant St
- 100-217 Candlelight Way Mount
- 2072 Barleybrook St
- 3352 Dewdrop Way
- 104 S Pleasant St Unit 2
- 2029 River Birch Dr
- 679 S Main St
- 2055 Whispering Wind Ln
- 2058 River Birch Dr
- 401 Marshall Ave
- 610 Markley Ave
- 2320 Firth St
- 1510 Redridge Dr
- 4379 Legacy Greens Dr
- 1762 Culver Ct
- 1260 Slate Ct
- 2063 Wildberry Way
- 3397 Sunbeam Place
