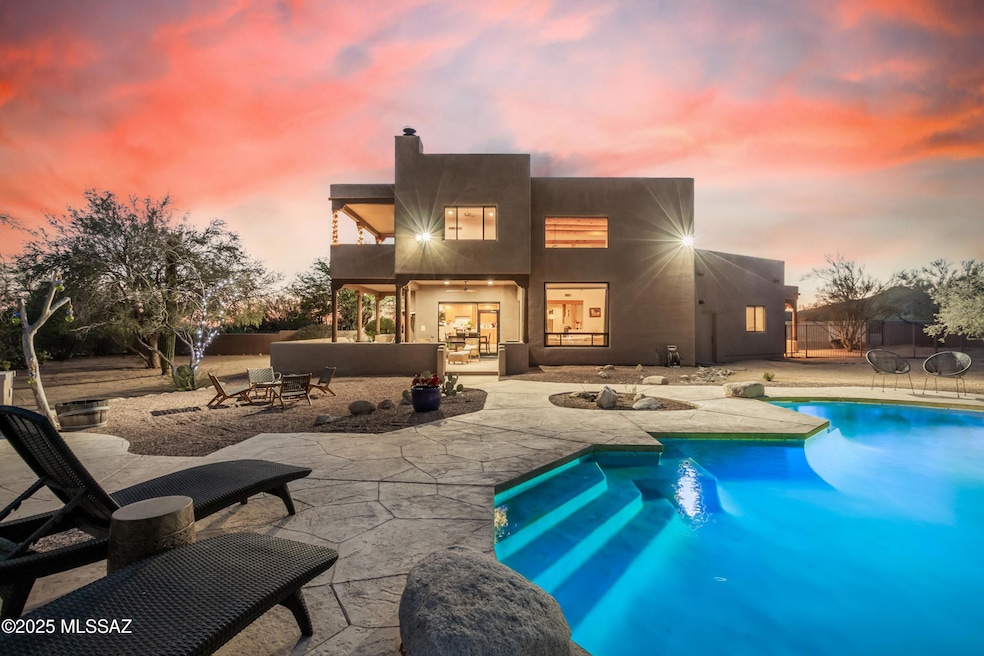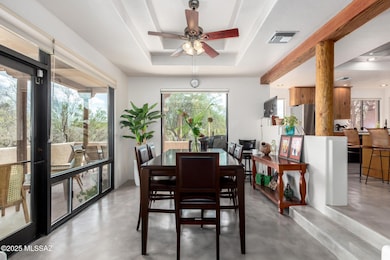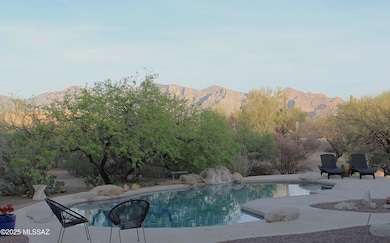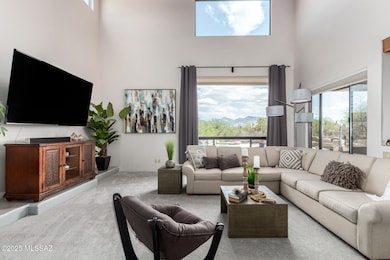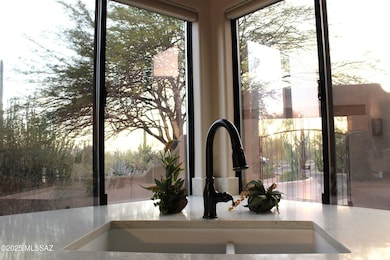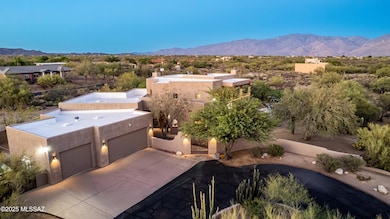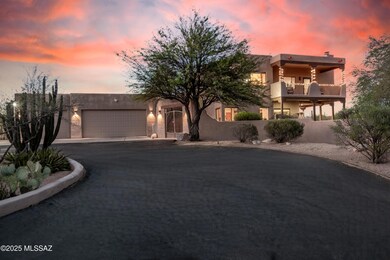12570 N Coyote Crossing Trail Tucson, AZ 85755
Estimated payment $6,790/month
Highlights
- Horse Property
- Private Pool
- Panoramic View
- Greenhouse
- RV Access or Parking
- Fireplace in Primary Bedroom
About This Home
Nestled on 3.31 acres in a private enclave of $1M+ homes. SERENE saguaro-studded desert landscape. PANORAMIC MOUNTAIN VIEWS + CITY LIGHTS from your primary suite. HORSE PROPERTY by zoning, NO HOA, BRING YOUR TOYS. This GORGEOUS custom-detailed estate boasts 5,429 sq ft under roof w/ 3,495 sq ft living area. SOARING 20ft living rm VEGA BEAM CEILINGS! Primary suite is entire 969 sq ft upper-level w/ fireplace, walk-deck, jetted tub, ample closets. Find serenity while stargazing around your fire pit, walking private trails w/ benches, or meditating at your own Stonehenge! Take a dip in your POOL & unwind, recharge, & enjoy life. Extra deep 3-car GARAGE w/ oversized doors + large WORKSHOP. NEW flooring, quartz kitchen counters, roof warranty. RANGE PRICE from $1,175,000 to $1,199,000
Home Details
Home Type
- Single Family
Est. Annual Taxes
- $7,160
Year Built
- Built in 1997
Lot Details
- 3.31 Acre Lot
- Lot Dimensions are 498x276x528x276
- Desert faces the front and back of the property
- East or West Exposure
- Dog Run
- Masonry wall
- Barbed Wire
- Native Plants
- Shrub
- Corner Lot
- Drip System Landscaping
- Landscaped with Trees
- Property is zoned Pima County - SR
Parking
- Garage
- Oversized Parking
- Parking Storage or Cabinetry
- Garage Door Opener
- Circular Driveway
- RV Access or Parking
Property Views
- Panoramic
- City
- Mountain
Home Design
- Contemporary Architecture
- Santa Fe Architecture
- Entry on the 2nd floor
- Frame With Stucco
- Frame Construction
- Built-Up Roof
Interior Spaces
- 3,495 Sq Ft Home
- 2-Story Property
- Shelving
- Beamed Ceilings
- High Ceiling
- Ceiling Fan
- Skylights
- Wood Burning Fireplace
- Decorative Fireplace
- Self Contained Fireplace Unit Or Insert
- Double Pane Windows
- Window Treatments
- Entrance Foyer
- Great Room with Fireplace
- 3 Fireplaces
- Family Room
- Formal Dining Room
- Home Office
- Recreation Room
- Workshop
- Storage Room
Kitchen
- Breakfast Bar
- Electric Oven
- Electric Cooktop
- Microwave
- Dishwasher
- Stainless Steel Appliances
- Kitchen Island
- Quartz Countertops
- Disposal
Flooring
- Wood
- Carpet
- Concrete
Bedrooms and Bathrooms
- 4 Bedrooms
- Fireplace in Primary Bedroom
- Fireplace in Primary Bedroom Retreat
- Split Bedroom Floorplan
- Walk-In Closet
- Jack-and-Jill Bathroom
- 3 Full Bathrooms
- Double Vanity
- Dual Flush Toilets
- Jetted Soaking Tub and Shower in Primary Bathroom
- Secondary bathroom tub or shower combo
- Exhaust Fan In Bathroom
Laundry
- Laundry Room
- Dryer
- Washer
- Sink Near Laundry
Home Security
- Security Lights
- Alarm System
- Smart Thermostat
- Fire and Smoke Detector
Accessible Home Design
- Doors with lever handles
Pool
- Private Pool
- Waterfall Pool Feature
Outdoor Features
- Pond
- Horse Property
- Balcony
- Courtyard
- Covered Patio or Porch
- Fireplace in Patio
- Fire Pit
- Greenhouse
- Separate Outdoor Workshop
- Built-In Barbecue
Schools
- Wilson K-8 Elementary And Middle School
- Ironwood Ridge High School
Utilities
- Zoned Heating and Cooling System
- Air Source Heat Pump
- Natural Gas Not Available
- Private Water Source
- Private Company Owned Well
- Well
- Electric Water Heater
- Water Softener
- Septic System
- High Speed Internet
Community Details
- No Home Owners Association
- The community has rules related to covenants, conditions, and restrictions
Listing and Financial Details
- $71,421 per year additional tax assessments
Map
Home Values in the Area
Average Home Value in this Area
Tax History
| Year | Tax Paid | Tax Assessment Tax Assessment Total Assessment is a certain percentage of the fair market value that is determined by local assessors to be the total taxable value of land and additions on the property. | Land | Improvement |
|---|---|---|---|---|
| 2025 | $7,490 | $57,903 | -- | -- |
| 2024 | $6,890 | $55,146 | -- | -- |
| 2023 | $6,560 | $52,520 | $0 | $0 |
| 2022 | $6,560 | $50,019 | $0 | $0 |
| 2021 | $6,935 | $48,693 | $0 | $0 |
| 2020 | $6,817 | $48,693 | $0 | $0 |
| 2019 | $6,644 | $46,694 | $0 | $0 |
| 2018 | $6,582 | $46,001 | $0 | $0 |
| 2017 | $6,813 | $46,001 | $0 | $0 |
| 2016 | $6,502 | $45,347 | $0 | $0 |
| 2015 | $6,267 | $43,188 | $0 | $0 |
Property History
| Date | Event | Price | List to Sale | Price per Sq Ft | Prior Sale |
|---|---|---|---|---|---|
| 11/07/2025 11/07/25 | Sold | $1,150,000 | -2.1% | $329 / Sq Ft | View Prior Sale |
| 11/05/2025 11/05/25 | Pending | -- | -- | -- | |
| 10/05/2025 10/05/25 | For Sale | $1,175,000 | +132.7% | $336 / Sq Ft | |
| 12/10/2019 12/10/19 | Sold | $505,000 | 0.0% | $149 / Sq Ft | View Prior Sale |
| 11/10/2019 11/10/19 | Pending | -- | -- | -- | |
| 09/09/2019 09/09/19 | For Sale | $505,000 | 0.0% | $149 / Sq Ft | |
| 09/02/2016 09/02/16 | Rented | $2,995 | 0.0% | -- | |
| 08/03/2016 08/03/16 | Under Contract | -- | -- | -- | |
| 06/08/2016 06/08/16 | For Rent | $2,995 | +1.5% | -- | |
| 12/29/2014 12/29/14 | Rented | $2,950 | 0.0% | -- | |
| 11/29/2014 11/29/14 | Under Contract | -- | -- | -- | |
| 11/05/2014 11/05/14 | For Rent | $2,950 | 0.0% | -- | |
| 10/01/2012 10/01/12 | Rented | $2,950 | -13.2% | -- | |
| 09/01/2012 09/01/12 | Under Contract | -- | -- | -- | |
| 05/16/2012 05/16/12 | For Rent | $3,400 | -- | -- |
Purchase History
| Date | Type | Sale Price | Title Company |
|---|---|---|---|
| Warranty Deed | $638,111 | Stewart Title & Trust Of Tucso | |
| Special Warranty Deed | $505,000 | Nations Title Agency Inc | |
| Deed In Lieu Of Foreclosure | -- | Stewart Title | |
| Deed In Lieu Of Foreclosure | -- | Stewart Title | |
| Interfamily Deed Transfer | -- | Ttise | |
| Joint Tenancy Deed | $415,000 | -- |
Mortgage History
| Date | Status | Loan Amount | Loan Type |
|---|---|---|---|
| Previous Owner | $227,250 | New Conventional | |
| Previous Owner | $252,700 | New Conventional |
Source: MLS of Southern Arizona
MLS Number: 22512984
APN: 219-39-0110
- 2880 W Coyote Desert Dr
- 12219 N Camino Del Fierro
- 2350 W Sunkist Rd
- 13035 N Teal Blue Trail
- 3465 W Wing Tip Dr
- 3501 W Tailfeather Dr
- 12901 N Como Dr
- 11932 N Vista Del Sol
- 11904 N Vista Del Sol Unit 20
- 11880 N Shannon Rd Unit 1-5
- 11876 N Vista Del Sol Unit 21
- 11840 N Mesquite Sunset Place
- 11735 N Vista Del Sol
- 13143 N T Bench Bar 4 Place Unit 4
- 3480 W T Bench Bar Way Unit 11
- 13147 N T Bench Bar Place Unit 3
- 1960 W Moore Rd
- 3700 W T Bench Bar Way
- 13438 N Old Ranch House Rd Unit 8
- 12360 N Carpas Wash Dr
- 12570 N Wind Runner Pkwy
- 11576 N Desert Calico Lp
- 11556 N Desert Calico Lp
- 11962 N Grape Ivy Place
- 2238 W Azure Creek Loop
- 2254 W Azure Creek Loop
- 12312 N Miller Canyon Ct
- 11626 N Moon Ranch Place
- 2072 W Double Eagle Dr
- 12236 N Meditation Dr
- 13135 N Kenosha Bluff Dr
- 4688 W Tangerine Rd
- 10830 N Cormac Ave
- 1281 W Molinetto Dr
- 11865 N Copper Butte Dr
- 1556 W Periwinkle Place
- 13404 N Piemonte Way
- 1490 W Crystal Downs Ct
- 11932 N Renoir Way
- 1980 W Muirhead Loop
