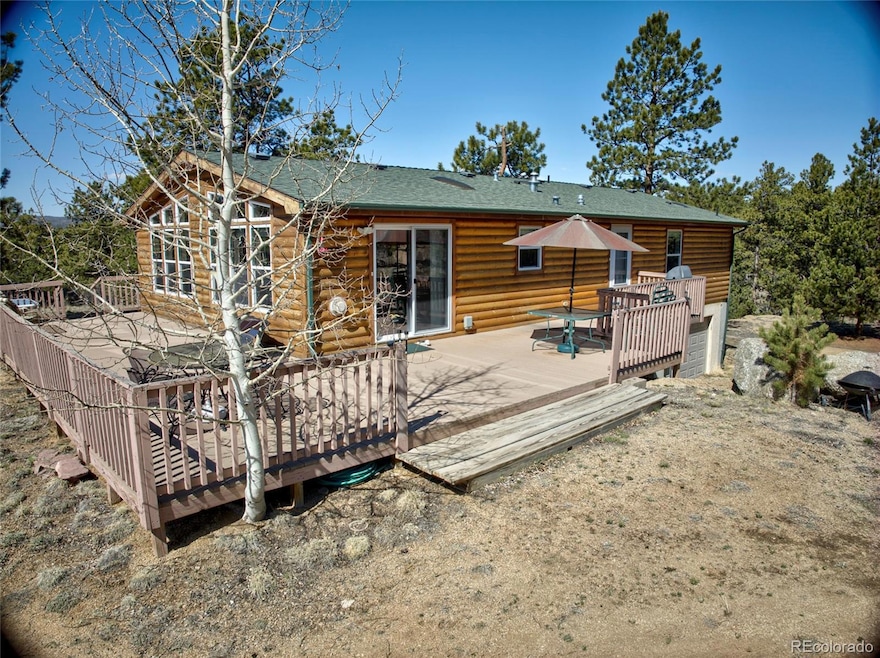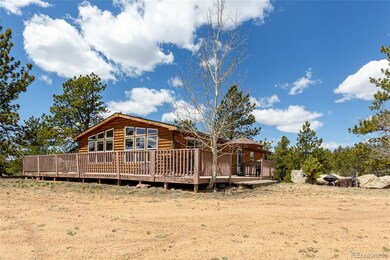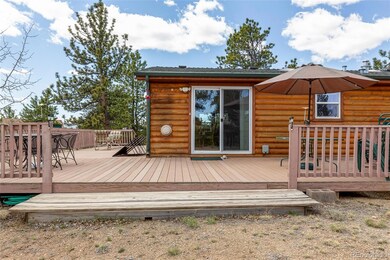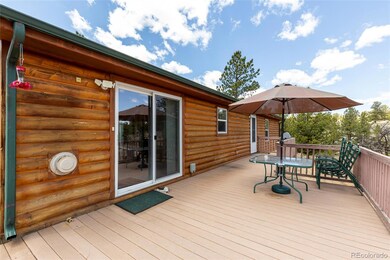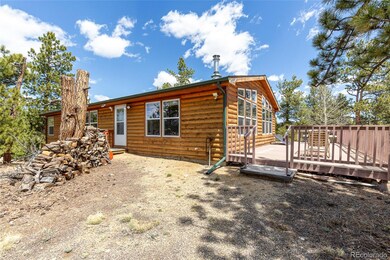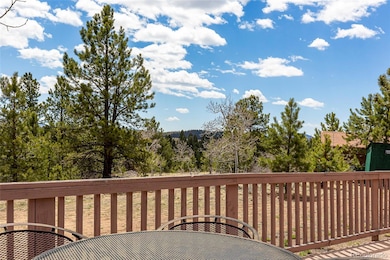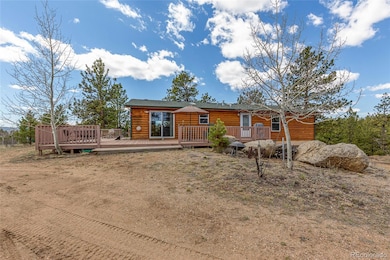1258 Aspen Trail Hartsel, CO 80449
Estimated payment $2,168/month
Highlights
- Primary Bedroom Suite
- Aspen Trees
- Deck
- Open Floorplan
- Mountain View
- Wood Burning Stove
About This Home
This is your true Colorado home. Embrace Badger Creek Ranch, an all off-grid community with fiber optic internet surrounded by National forest and private ranch land. Welcome home to 1485 Sq Ft, 2 bedroom, 2 bathrooms with 2 bay oversized garage on a little over 5 acres. Live in mature pine trees and aspens with rock outcroppings, enjoying distant views. Durable Trex wrap around deck is the epitome of comfortable outdoor lounging, entertaining or enjoying the wildlife and serenity. Enter into the open concept living, dining, kitchen area through front door or glass sliding doors in dining area. Natural light streams through the expansive windows and fills the interior. Vaulted ceilings in every room accentuate the feeling of space. Cozy corner wood burning stove in the living room heats the home with a secondary furnace heat option. Many uses for the bonus room off of the living room. Large kitchen with sky light. Kitchen center island has lower cabinet storage and counter seating. Tons of room in the walk in pantry. Laundry/ utility/ mudroom off kitchen with separate entry from the deck and linked to the bathroom. Skylight keeps the tub/shower combo bathroom naturally illuminated on sunny days. Down the hall find a bedroom with forest views and large closet. Primary bedroom at the end of the hall has corner windows and oversized walk-in closet. En-suite bathroom with large sit in shower, skylight, built in cabinets and linen closet. The main living area sits on top of the 2 bay oversized garage with separate entryway. Multiple level parking areas around the home. Large barn shed with garage door opening and rafter storage area, great for outdoor toy storage. Generator shed keeps generator weather free. Small outhouse reminiscent of times gone by. Solar panels and batteries operate 12 volt indoor alternative lighting option. Home currently uses generator and propane for utilities. Ready to live sustainably in nature with hard wired internet capability? It's here.
Listing Agent
Full Circle Real Estate Group Brokerage Email: ashleywjrealestate@gmail.com,970-406-2101 License #100097095 Listed on: 05/16/2025
Property Details
Home Type
- Modular Prefabricated Home
Est. Annual Taxes
- $549
Year Built
- Built in 2004
Lot Details
- 5.2 Acre Lot
- Dirt Road
- Year Round Access
- Rock Outcropping
- Secluded Lot
- Corner Lot
- Level Lot
- Aspen Trees
- Pine Trees
- Partially Wooded Lot
- Many Trees
HOA Fees
- $4 Monthly HOA Fees
Parking
- 2 Car Attached Garage
- Parking Storage or Cabinetry
Property Views
- Mountain
- Meadow
Home Design
- Raised Foundation
- Wood Siding
- Concrete Perimeter Foundation
Interior Spaces
- 1,485 Sq Ft Home
- 1-Story Property
- Open Floorplan
- Furnished
- Vaulted Ceiling
- Skylights
- Wood Burning Stove
- Free Standing Fireplace
- Double Pane Windows
- Window Treatments
- Mud Room
- Living Room with Fireplace
- Dining Room
- Bonus Room
- Fire and Smoke Detector
Kitchen
- Walk-In Pantry
- Oven
- Range with Range Hood
- Microwave
- Kitchen Island
- Laminate Countertops
Flooring
- Carpet
- Laminate
- Vinyl
Bedrooms and Bathrooms
- 2 Main Level Bedrooms
- Primary Bedroom Suite
- Walk-In Closet
Laundry
- Laundry Room
- Dryer
- Washer
Unfinished Basement
- Walk-Out Basement
- Partial Basement
Eco-Friendly Details
- Green energy is off-grid
Outdoor Features
- Deck
- Rain Gutters
- Front Porch
Schools
- Edith Teter Elementary School
- South Park Middle School
- South Park High School
Utilities
- Forced Air Heating System
- Wall Furnace
- Propane
- Well
- Septic Tank
- High Speed Internet
Listing and Financial Details
- Exclusions: Seller's personal property, selected art, staging items
- Assessor Parcel Number 6022
Community Details
Overview
- Badger Creek Property Owners Association, Phone Number (719) 395-5553
- Badger Creek Ranch Subdivision
- Seasonal Pond
Pet Policy
- Pets Allowed
Map
Home Values in the Area
Average Home Value in this Area
Property History
| Date | Event | Price | List to Sale | Price per Sq Ft |
|---|---|---|---|---|
| 07/11/2025 07/11/25 | Price Changed | $398,000 | -2.9% | $268 / Sq Ft |
| 05/16/2025 05/16/25 | For Sale | $410,000 | -- | $276 / Sq Ft |
Source: REcolorado®
MLS Number: 6520177
- 3367 Badger Creek Rd
- 1651 Aspen Trail
- 65 Riata Run Rd
- 2117 Badger Creek Rd
- 1164 Frees Loop
- 825 Frees Loop Unit 217
- 2053 Badger Creek Rd Unit 71
- 2053 Badger Creek Rd
- 0 Jicarilla Trail Unit 23356815
- 0 Jicarilla Trail Unit S1043946
- 0 Koweta Trail Unit REC1502190
- 000 Fs Road 185e
- 275 Oxen Ct
- 00 Coochie
- 0 County Road 55 Unit REC4192790
- 635 Hereford Dr
- 386 Hereford Dr Unit 1037
- 96 Angus Cir Unit 990
- 833 Angus Cir
- 1255 Bolster Dr
