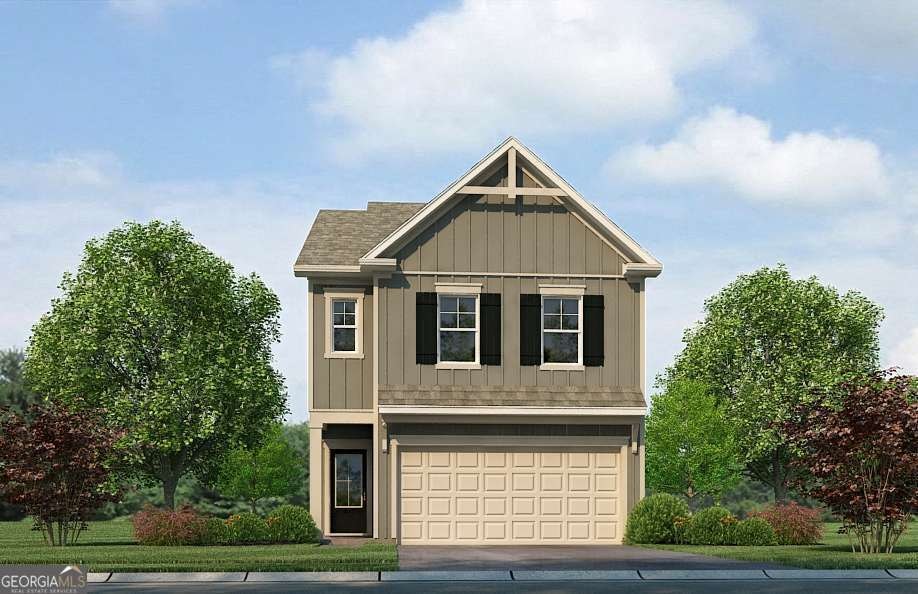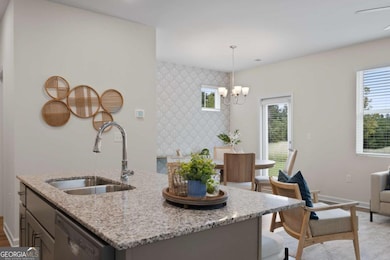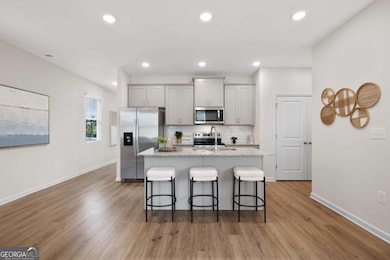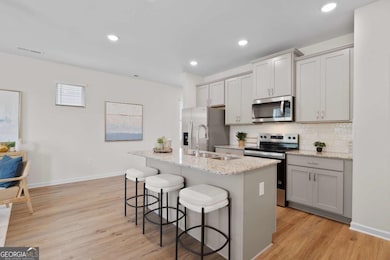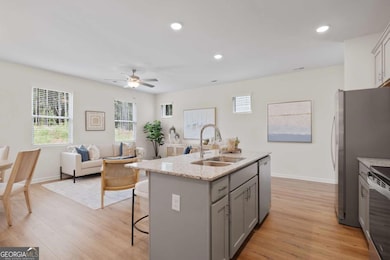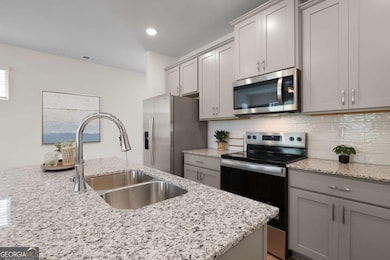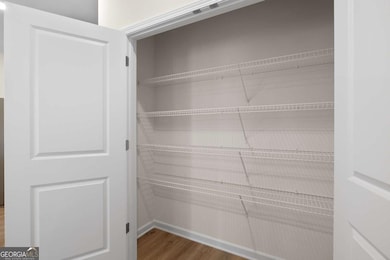1258 Riverstone Rd Jonesboro, GA 30238
Estimated payment $2,158/month
Highlights
- New Construction
- Contemporary Architecture
- High Ceiling
- Community Lake
- Property is near public transit
- Community Pool
About This Home
Welcome to the stunning Charleston floorplan-this beautifully designed home offers a modern, open-concept layout with high-end finishes and thoughtful upgrades throughout. Featuring 4 bedrooms and 2.5 bathrooms, this spacious layout provides both comfort and functionality. The gourmet kitchen is a chef's dream, equipped with 42" cabinets with crown molding, granite countertops, and stainless steel appliances including a range, microwave, and dishwasher. Large windows throughout the home fill the space with natural light, creating a warm and inviting atmosphere. A unique lookout window on the front door adds charm and extra functionality. Upstairs, the Owner's Suite boasts tray ceilings, a private bath with a separate shower and soaking tub, and a walk-in closet. It is accompanied by two generously sized secondary bedrooms and a full bathroom. Located in The Retreat at Walden Park, residents enjoy resort-style amenities including a swimming pool, cabana, playground, and dog park. The community is conveniently located near shopping, dining, and major highways (I-75 & I-285), making commuting easy. Renderings may differ from the actual finished product.
Home Details
Home Type
- Single Family
Year Built
- Built in 2025 | New Construction
Lot Details
- Privacy Fence
- Level Lot
HOA Fees
- $120 Monthly HOA Fees
Parking
- 2 Car Garage
Home Design
- Contemporary Architecture
- Slab Foundation
- Concrete Roof
- Concrete Siding
Interior Spaces
- 2-Story Property
- High Ceiling
- Carpet
- Attic Fan
- Fire and Smoke Detector
- Laundry Room
Kitchen
- Breakfast Area or Nook
- Microwave
- Dishwasher
- Kitchen Island
Bedrooms and Bathrooms
- 4 Bedrooms
- Double Vanity
- Soaking Tub
Location
- Property is near public transit
- Property is near schools
- Property is near shops
Schools
- Brown Elementary School
- Mundys Mill Middle School
- Mundys Mill High School
Utilities
- Cooling Available
- Heating Available
- Underground Utilities
- Phone Available
- Cable TV Available
Listing and Financial Details
- Tax Lot 129
Community Details
Overview
- $1,250 Initiation Fee
- Walden Park The Retreat Subdivision
- Community Lake
Recreation
- Community Playground
- Community Pool
- Park
Map
Home Values in the Area
Average Home Value in this Area
Property History
| Date | Event | Price | List to Sale | Price per Sq Ft |
|---|---|---|---|---|
| 11/14/2025 11/14/25 | For Sale | $324,990 | -- | -- |
Source: Georgia MLS
MLS Number: 10644811
- 9461 Briairwood Ln
- 9468 Briarwood Ln
- 9464 Briarwood Ln Unit 157
- 9464 Briarwood Ln
- 1255 Meadowbrook Dr
- 1256 Meadowbrook Dr
- 1265 Meadowbrook Dr
- 1270 Meadowbrook Dr
- 1277 Meadowbrook Dr
- 1273 Meadowbrook Dr
- 1262 Meadowbrook Dr
- 1254 Meadowbrook Dr
- 1281 Meadowbrook Dr
- 1260 Meadowbrook Dr
- 1249 Meadowbrook Dr
- 1258 Meadowbrook Dr
- 1259 Meadowbrook Dr
- 1257 Meadowbrook Dr
- 1038 Wynnbrook Ln
- 9407 Rollinghills Dr
- 9538 Rollinghills Dr
- 959 Wynnbrook Ln
- 9776 Ivey Ridge Cir
- 9468 Deer Crossing Trc
- 9415 Haley Ct
- 1577 Red Briar Way
- 9908 Point View Dr
- 732 Four Winds Ln
- 10085 Brass Ring Rd
- 1291 Todiway Ct
- 9493 Creekside Rd
- 10084 Silent Trail
- 9423 Flowering Trail
- 9326 Flowering Trail
- 1327 Labelle St
- 10162 Commons Way
- 123 Arnold Place
- 10253 Commons Crossing
