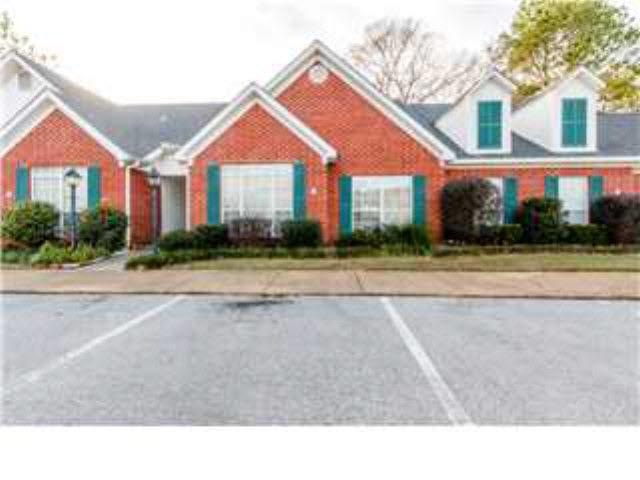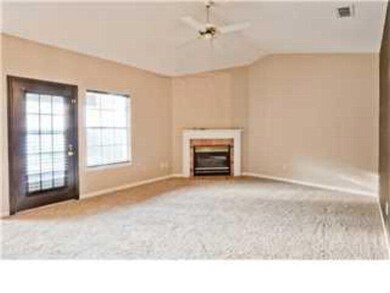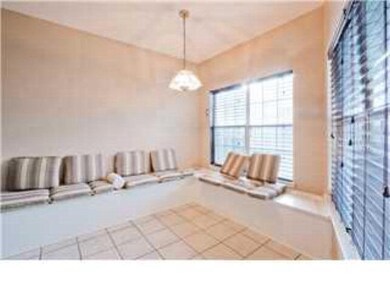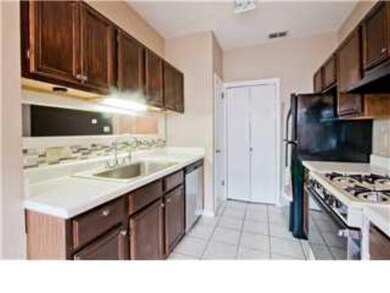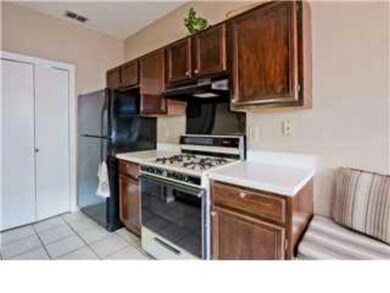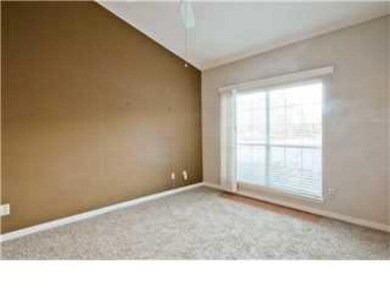
1258 Sutton Ct Mobile, AL 36609
Berkleigh NeighborhoodHighlights
- Living Room with Fireplace
- Breakfast Area or Nook
- Central Heating and Cooling System
- Wood Flooring
- Patio
- ENERGY STAR Qualified Ceiling Fan
About This Home
As of March 2017FABULOUS location! This beautiful 2 bedroom and 2 bath condo with open floor plan and also has new carpet throughout the home. Beautiful hardwood floors in open family room with gas fireplace. Spacious master bedroom with walk-in closet. Fully equipped kitchen with nice pantry. Covered patio and outside storage.
Home Details
Home Type
- Single Family
Est. Annual Taxes
- $693
Year Built
- Built in 1992
Home Design
- Brick Exterior Construction
- Slab Foundation
Interior Spaces
- 1,120 Sq Ft Home
- 1-Story Property
- ENERGY STAR Qualified Ceiling Fan
- Gas Log Fireplace
- Living Room with Fireplace
- Utility Room
- Breakfast Area or Nook
Flooring
- Wood
- Carpet
- Tile
Bedrooms and Bathrooms
- 2 Bedrooms
- 2 Full Bathrooms
Utilities
- Central Heating and Cooling System
- Heating System Uses Natural Gas
Additional Features
- Patio
- Level Lot
Community Details
- Mobile Subdivision
Ownership History
Purchase Details
Home Financials for this Owner
Home Financials are based on the most recent Mortgage that was taken out on this home.Purchase Details
Home Financials for this Owner
Home Financials are based on the most recent Mortgage that was taken out on this home.Purchase Details
Purchase Details
Home Financials for this Owner
Home Financials are based on the most recent Mortgage that was taken out on this home.Purchase Details
Home Financials for this Owner
Home Financials are based on the most recent Mortgage that was taken out on this home.Purchase Details
Home Financials for this Owner
Home Financials are based on the most recent Mortgage that was taken out on this home.Similar Homes in Mobile, AL
Home Values in the Area
Average Home Value in this Area
Purchase History
| Date | Type | Sale Price | Title Company |
|---|---|---|---|
| Warranty Deed | $185,000 | None Listed On Document | |
| Warranty Deed | $116,500 | None Available | |
| Interfamily Deed Transfer | -- | None Available | |
| Warranty Deed | -- | None Available | |
| Interfamily Deed Transfer | -- | None Available | |
| Deed | -- | -- |
Mortgage History
| Date | Status | Loan Amount | Loan Type |
|---|---|---|---|
| Open | $148,000 | New Conventional | |
| Previous Owner | $95,000 | New Conventional | |
| Previous Owner | $93,200 | New Conventional | |
| Previous Owner | $101,250 | New Conventional | |
| Previous Owner | $108,300 | Unknown | |
| Previous Owner | $25,000 | FHA |
Property History
| Date | Event | Price | Change | Sq Ft Price |
|---|---|---|---|---|
| 03/27/2017 03/27/17 | Sold | $102,000 | 0.0% | $91 / Sq Ft |
| 02/09/2017 02/09/17 | Pending | -- | -- | -- |
| 12/28/2016 12/28/16 | For Sale | $102,000 | +2.0% | $91 / Sq Ft |
| 09/10/2015 09/10/15 | Sold | $100,000 | +13233.3% | $85 / Sq Ft |
| 09/01/2015 09/01/15 | Pending | -- | -- | -- |
| 02/04/2014 02/04/14 | Rented | $750 | -- | -- |
Tax History Compared to Growth
Tax History
| Year | Tax Paid | Tax Assessment Tax Assessment Total Assessment is a certain percentage of the fair market value that is determined by local assessors to be the total taxable value of land and additions on the property. | Land | Improvement |
|---|---|---|---|---|
| 2024 | $693 | $14,070 | $2,500 | $11,570 |
| 2023 | $693 | $12,600 | $2,500 | $10,100 |
| 2022 | $604 | $11,320 | $2,500 | $8,820 |
| 2021 | $611 | $11,430 | $2,500 | $8,930 |
| 2020 | $597 | $10,460 | $2,000 | $8,460 |
| 2019 | $593 | $10,400 | $2,000 | $8,400 |
| 2018 | $607 | $10,620 | $0 | $0 |
| 2017 | $555 | $9,800 | $0 | $0 |
| 2016 | $569 | $10,020 | $0 | $0 |
| 2013 | $581 | $9,320 | $0 | $0 |
Agents Affiliated with this Home
-
Richard Burton

Seller's Agent in 2017
Richard Burton
Norman Realty Inc
(251) 591-3845
5 in this area
42 Total Sales
-
Elaine Sessions

Buyer's Agent in 2017
Elaine Sessions
Roberts Brothers West
(251) 751-1212
2 in this area
222 Total Sales
-
Elaine Gigicos
E
Seller's Agent in 2015
Elaine Gigicos
Roberts Brothers TREC
(251) 895-4261
5 in this area
44 Total Sales
-
Cy Cain
C
Seller's Agent in 2014
Cy Cain
Cain Real Estate Co
(251) 422-6625
58 Total Sales
Map
Source: Baldwin REALTORS®
MLS Number: 247759
APN: 28-08-28-4-002-121.060
- 6040 Grelot Rd Unit 209
- 6005 Sturbridge Dr
- 6050 Grelot Rd Unit 202
- 1262 Savannah Dr
- 1117 Pinemont Dr
- 1116 Linlen Ave
- 1201 MacArthur Place Ct
- 6140 Louise Place E
- 1114 Mcneil Ave
- 5833 Water Oak Ct
- 1054 Linlen Ave
- 1050 Westbury Dr
- 1000 Pinemont Dr
- 5708 Shain St
- 958 Henckley Ave
- 1065 Dickenson Ave
- 957 Pinemont Dr
- 1059 Dickenson Ave
- 1213 Edinburgh Ct
- 955 Linlen Ave
