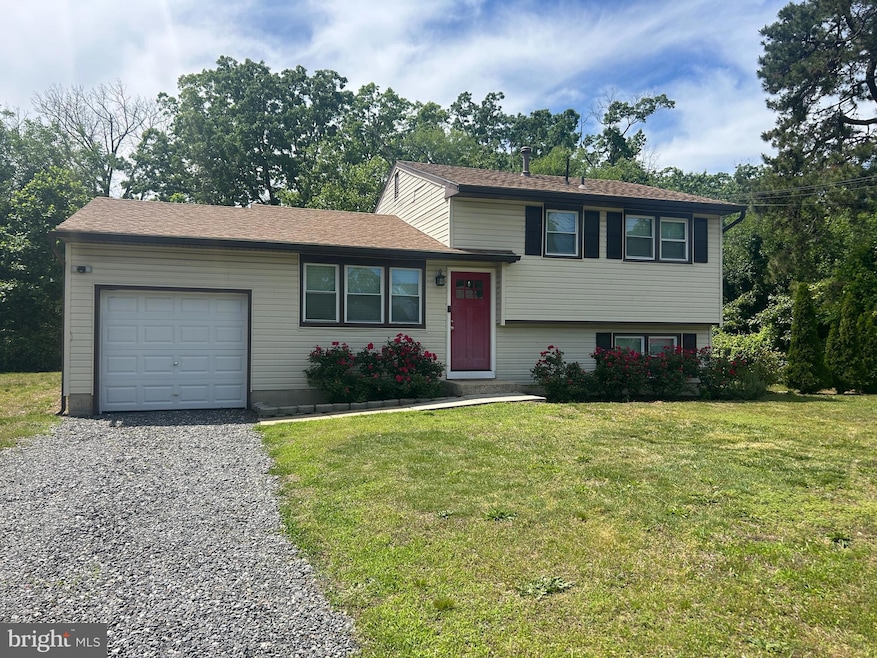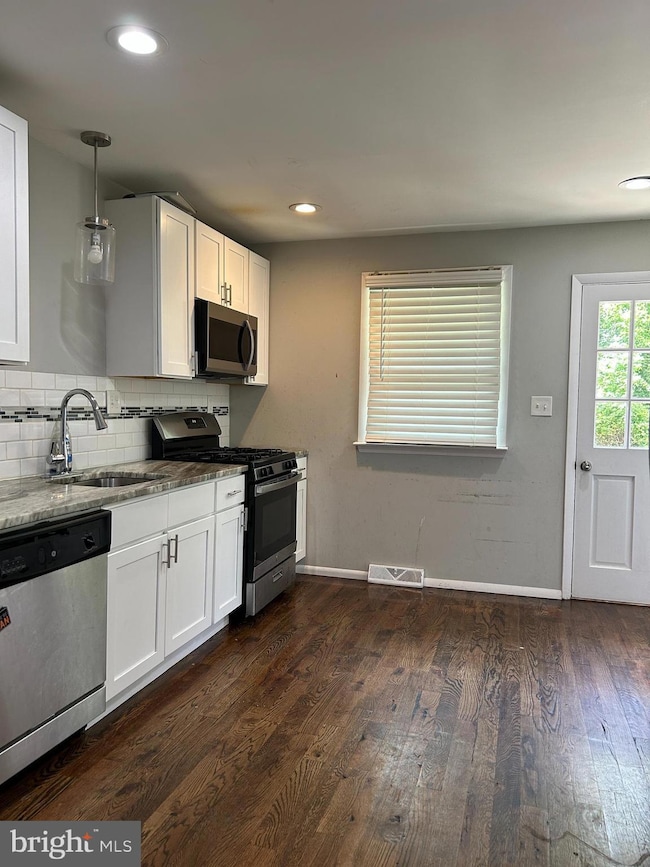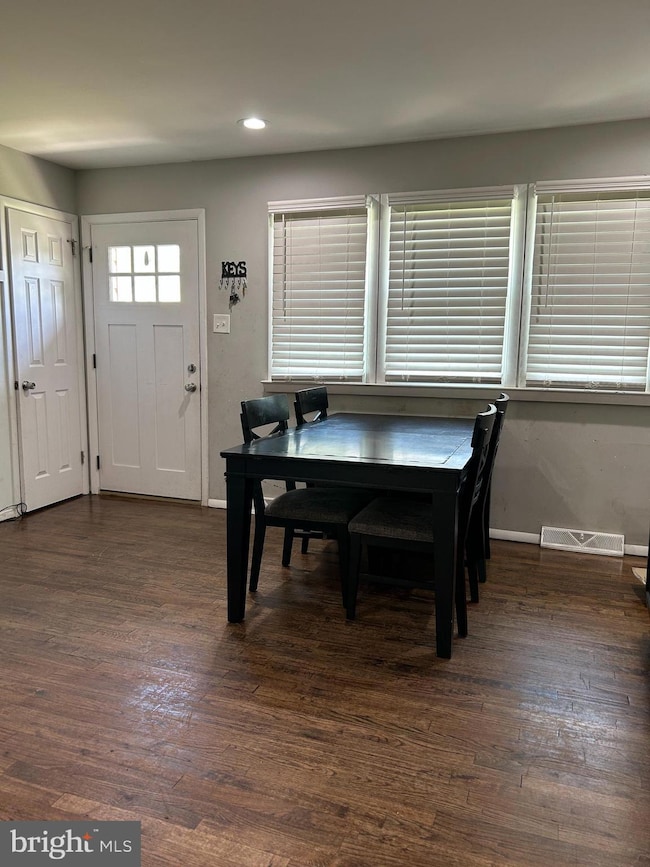
1258 W Cornell St Vineland, NJ 08360
Highlights
- Wood Flooring
- 1 Car Attached Garage
- Living Room
- No HOA
- Bathtub with Shower
- Recessed Lighting
About This Home
As of August 2025Don't miss out on this bi-level home, perfectly situated on an large lot in a quiet neighborhood. Offering three bedrooms, one and a half bathrooms, and a notably large downstairs living room, this property provides ample space for relaxation, entertainment, and future possibilities. The characteristic bi-level design, offers a smart separation of living and sleeping areas. The three comfortable bedrooms provide quiet retreats, while the full bathroom serves the household's needs on the upper level. The highlight of this home is the impressive, oversized living room located on the lower level. This versatile space presents endless opportunities – envision a cozy family room for movie nights, a vibrant game room, a home office, or a dedicated play area. Its generous proportions allow for flexible furniture arrangements and a variety of uses to suit your lifestyle. Adjacent to the living room area is a convenient half bath plus a separate laundry room that also houses the homes mechanicals. Outside, the substantial lot is almost completely fenced in, offering exceptional outdoor space. Imagine summer barbecues, room for gardening, play structures, or simply enjoying the open air and privacy it affords. The gravel driveway provides plenty of space for parking as well as the attached 1 car garage. This home combines the benefits of a spacious interior and a blank canvas outdoor setting. All appliances, central A/C, heater, boiler and roof approximately 5 years old! Don't miss the chance to make this versatile property your own. Call today for your private tour! More pics to come!
Last Agent to Sell the Property
Keller Williams Prime Realty License #1650148 Listed on: 05/28/2025

Home Details
Home Type
- Single Family
Est. Annual Taxes
- $5,129
Year Built
- Built in 1971
Lot Details
- 0.35 Acre Lot
- Lot Dimensions are 100.00 x 150.71
- Partially Fenced Property
- Chain Link Fence
- Property is zoned 01
Parking
- 1 Car Attached Garage
- Front Facing Garage
- Driveway
- On-Street Parking
Home Design
- Block Foundation
- Shingle Roof
- Vinyl Siding
Interior Spaces
- 1,681 Sq Ft Home
- Property has 2.5 Levels
- Recessed Lighting
- Living Room
- Dining Room
Flooring
- Wood
- Carpet
- Ceramic Tile
Bedrooms and Bathrooms
- 3 Bedrooms
- Bathtub with Shower
Utilities
- Forced Air Heating and Cooling System
- Natural Gas Water Heater
Community Details
- No Home Owners Association
Listing and Financial Details
- Tax Lot 00027
- Assessor Parcel Number 14-01701-00027
Ownership History
Purchase Details
Home Financials for this Owner
Home Financials are based on the most recent Mortgage that was taken out on this home.Purchase Details
Home Financials for this Owner
Home Financials are based on the most recent Mortgage that was taken out on this home.Purchase Details
Purchase Details
Purchase Details
Home Financials for this Owner
Home Financials are based on the most recent Mortgage that was taken out on this home.Similar Homes in Vineland, NJ
Home Values in the Area
Average Home Value in this Area
Purchase History
| Date | Type | Sale Price | Title Company |
|---|---|---|---|
| Deed | $245,000 | Misc Company | |
| Deed | $95,000 | None Available | |
| Quit Claim Deed | -- | -- | |
| Deed | $1,152 | -- | |
| Deed | $49,000 | -- |
Mortgage History
| Date | Status | Loan Amount | Loan Type |
|---|---|---|---|
| Open | $236,823 | Purchase Money Mortgage | |
| Previous Owner | $168,000 | New Conventional | |
| Previous Owner | $62,000 | No Value Available |
Property History
| Date | Event | Price | Change | Sq Ft Price |
|---|---|---|---|---|
| 08/27/2025 08/27/25 | Sold | $300,000 | +0.3% | $178 / Sq Ft |
| 07/27/2025 07/27/25 | Pending | -- | -- | -- |
| 07/21/2025 07/21/25 | For Sale | $299,000 | 0.0% | $178 / Sq Ft |
| 07/11/2025 07/11/25 | Pending | -- | -- | -- |
| 07/07/2025 07/07/25 | Price Changed | $299,000 | -4.3% | $178 / Sq Ft |
| 06/10/2025 06/10/25 | Price Changed | $312,500 | -2.3% | $186 / Sq Ft |
| 05/28/2025 05/28/25 | For Sale | $320,000 | +30.6% | $190 / Sq Ft |
| 04/30/2021 04/30/21 | Sold | $245,000 | +2.1% | $146 / Sq Ft |
| 04/09/2021 04/09/21 | Pending | -- | -- | -- |
| 03/25/2021 03/25/21 | Price Changed | $240,000 | -2.0% | $143 / Sq Ft |
| 03/14/2021 03/14/21 | For Sale | $245,000 | +157.9% | $146 / Sq Ft |
| 11/24/2020 11/24/20 | Sold | $95,000 | +5.7% | $57 / Sq Ft |
| 08/06/2020 08/06/20 | Pending | -- | -- | -- |
| 07/31/2020 07/31/20 | Price Changed | $89,900 | -10.0% | $53 / Sq Ft |
| 07/09/2020 07/09/20 | For Sale | $99,900 | -- | $59 / Sq Ft |
Tax History Compared to Growth
Tax History
| Year | Tax Paid | Tax Assessment Tax Assessment Total Assessment is a certain percentage of the fair market value that is determined by local assessors to be the total taxable value of land and additions on the property. | Land | Improvement |
|---|---|---|---|---|
| 2025 | $5,129 | $161,100 | $23,600 | $137,500 |
| 2024 | $5,129 | $161,100 | $23,600 | $137,500 |
| 2023 | $5,096 | $161,100 | $23,600 | $137,500 |
| 2022 | $4,944 | $161,100 | $23,600 | $137,500 |
| 2021 | $3,579 | $118,800 | $23,600 | $95,200 |
| 2020 | $3,477 | $118,800 | $23,600 | $95,200 |
| 2019 | $3,430 | $118,800 | $23,600 | $95,200 |
| 2018 | $3,339 | $118,800 | $23,600 | $95,200 |
| 2017 | $3,172 | $118,800 | $23,600 | $95,200 |
| 2016 | $3,060 | $118,800 | $23,600 | $95,200 |
| 2015 | $2,947 | $118,800 | $23,600 | $95,200 |
| 2014 | $2,787 | $118,800 | $23,600 | $95,200 |
Agents Affiliated with this Home
-
Andrea Burgey

Seller's Agent in 2025
Andrea Burgey
Keller Williams Prime Realty
(856) 498-8687
17 in this area
141 Total Sales
-
Shayden Feret

Buyer's Agent in 2025
Shayden Feret
Romano Realty
(609) 254-0421
3 in this area
32 Total Sales
-
Gary Wade

Seller's Agent in 2021
Gary Wade
EXP Realty, LLC
(609) 617-5168
5 in this area
47 Total Sales
-
Carmen Minguela

Buyer's Agent in 2021
Carmen Minguela
Better Homes and Gardens Real Estate Maturo
(609) 501-2340
49 in this area
67 Total Sales
-
Edward Augsberger
E
Seller's Agent in 2020
Edward Augsberger
Weichert Corporate
(609) 338-1189
3 in this area
148 Total Sales
Map
Source: Bright MLS
MLS Number: NJCB2024282
APN: 14-01701-0000-00027
- 1267 N East Blvd Unit 16C
- 732 Broadway
- 734 Oxford St
- 1267 LOT 7E Ne Blvd Unit 7E
- 509 Boody Dr
- 577 N 3rd St
- 225 Laurel St
- 1116 Ramblewood Dr
- 1015 Spruce St
- 821 Streamview Ln
- 785 E Oak Rd
- 317 Oxford St
- 1976 UNIT 237A N East Ave
- 1651 Briar Trail
- 1976 N East Ave Unit 32
- 1976 N East Ave Unit 122
- 1976 N East Ave Unit 248
- 1976 N East Ave Unit 257
- 1976 N East Ave Unit 233
- 1976 N East Ave Unit 277






