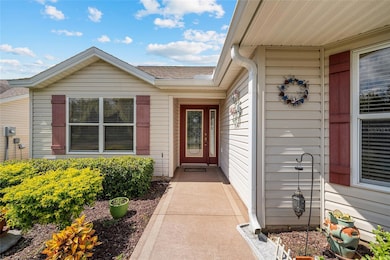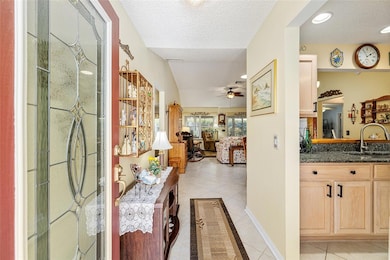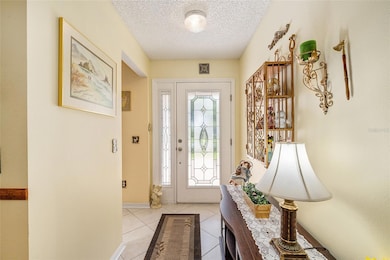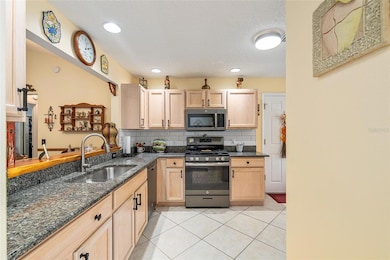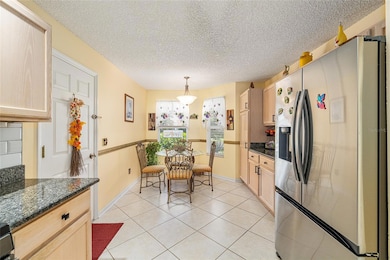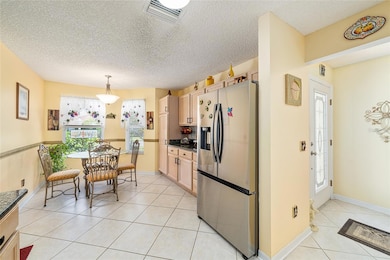1258 Weaton Ct The Villages, FL 32162
Village of Glenbrook NeighborhoodEstimated payment $2,248/month
Highlights
- Golf Course Community
- Granite Countertops
- Community Pool
- Active Adult
- Mature Landscaping
- Pickleball Courts
About This Home
Discover this well maintained home in the highly desirable Village of Glenbrook. Located just minutes from Polo Fields, GLENVIEW Championship Golf Course, recreation, shopping (NEW COSTCO) and dining. Convenience meets comfort in this beautifully appointed residence. Curb appeal shines with painted driveway & walkway, enhanced landscaping, gutters and 2021 roof. Enter through a Beveled Glass door into an open floorplan featuring volume ceilings, stylish flooring (NO CARPET) and tile in all wet areas. The kitchen offers ample cabinet space with pullouts, newer STAINLESS appliances w/GAS stove, granite countertops and a cozy breakfast nook for the perfect casual dining experience. The spacious primary suite is thoughtfully enhanced with a custom closet organizer. The en-suite bathroom features dual porcelain sinks, GRANITE countertops, walk-in shower for added comfort and a 2nd WALK IN/STORAGE CLOSET. The guest quarters enjoy privacy with this split floorplan. There are two bedrooms with Guest bathroom (Shower/no tub) separating them. Enjoy the large garage with sliding garage door screens. Relax year-round in the enclosed lanai with Tile flooring, privacy shades and private backyard that is the perfect spot for morning coffee or unwinding at the end of the day. Don't miss your opportunity to own a piece of paradise. BOND PAID. 2016 HVAC.
Listing Agent
REALTY EXECUTIVES IN THE VILLAGES Brokerage Phone: 352-753-7500 License #3338533 Listed on: 10/03/2025

Home Details
Home Type
- Single Family
Est. Annual Taxes
- $1,836
Year Built
- Built in 2001
Lot Details
- 5,551 Sq Ft Lot
- East Facing Home
- Mature Landscaping
HOA Fees
- $199 Monthly HOA Fees
Parking
- 2 Car Attached Garage
Home Design
- Slab Foundation
- Frame Construction
- Shingle Roof
- Vinyl Siding
Interior Spaces
- 1,477 Sq Ft Home
- Ceiling Fan
- Living Room
- Dining Room
Kitchen
- Breakfast Area or Nook
- Eat-In Kitchen
- Range
- Microwave
- Dishwasher
- Granite Countertops
Flooring
- Laminate
- Tile
Bedrooms and Bathrooms
- 3 Bedrooms
- En-Suite Bathroom
- Walk-In Closet
- 2 Full Bathrooms
Laundry
- Laundry in Garage
- Dryer
- Washer
Utilities
- Central Heating and Cooling System
- Thermostat
- Underground Utilities
- Natural Gas Connected
- Gas Water Heater
- High Speed Internet
- Cable TV Available
Additional Features
- Reclaimed Water Irrigation System
- Enclosed Patio or Porch
- Property is near a golf course
Listing and Financial Details
- Visit Down Payment Resource Website
- Tax Lot 42
- Assessor Parcel Number D09C042
- $416 per year additional tax assessments
Community Details
Overview
- Active Adult
- Association fees include pool, recreational facilities
- $199 Other Monthly Fees
- The Villages Subdivision, Wisteria/Ashland III Floorplan
- The community has rules related to building or community restrictions, deed restrictions, fencing, allowable golf cart usage in the community, no truck, recreational vehicles, or motorcycle parking, vehicle restrictions
Amenities
- Community Mailbox
Recreation
- Golf Course Community
- Pickleball Courts
- Recreation Facilities
- Community Pool
- Dog Park
- Trails
Map
Home Values in the Area
Average Home Value in this Area
Tax History
| Year | Tax Paid | Tax Assessment Tax Assessment Total Assessment is a certain percentage of the fair market value that is determined by local assessors to be the total taxable value of land and additions on the property. | Land | Improvement |
|---|---|---|---|---|
| 2025 | $2,577 | $225,030 | -- | -- |
| 2024 | $2,350 | $218,690 | -- | -- |
| 2023 | $2,350 | $212,320 | $0 | $0 |
| 2022 | $2,278 | $206,140 | $0 | $0 |
| 2021 | $2,402 | $200,140 | $0 | $0 |
| 2020 | $2,449 | $197,380 | $0 | $0 |
| 2019 | $2,448 | $192,950 | $13,100 | $179,850 |
| 2018 | $2,434 | $173,380 | $0 | $0 |
| 2017 | $2,395 | $169,820 | $0 | $0 |
| 2016 | $2,336 | $166,330 | $0 | $0 |
| 2015 | $2,355 | $165,180 | $0 | $0 |
| 2014 | $2,344 | $163,870 | $0 | $0 |
Property History
| Date | Event | Price | List to Sale | Price per Sq Ft | Prior Sale |
|---|---|---|---|---|---|
| 10/03/2025 10/03/25 | For Sale | $359,000 | +97.3% | $243 / Sq Ft | |
| 04/04/2013 04/04/13 | Sold | $182,000 | -1.6% | $123 / Sq Ft | View Prior Sale |
| 03/04/2013 03/04/13 | Pending | -- | -- | -- | |
| 08/30/2012 08/30/12 | For Sale | $185,000 | -- | $125 / Sq Ft |
Purchase History
| Date | Type | Sale Price | Title Company |
|---|---|---|---|
| Warranty Deed | $247,900 | Peninsula Land & Title | |
| Warranty Deed | $182,000 | Freedom Title & Escrow Compa |
Source: Stellar MLS
MLS Number: G5102656
APN: D09C042
- 1252 Weaton Ct
- 3300 Barrington Ct
- 3312 Barrington Ct Unit 37
- 3288 Oakdale Place
- 3017 Hillside Ln
- 3001 Saint Thomas Ln
- 3009 Batally Ct
- 3294 Shelby St
- 3277 Ashbrook Place
- 3049 Glenwood Place
- 3032 Bridgefield Ct Unit 34
- 1221 Santa Cruz Dr
- 1137 Santa Cruz Dr
- 1116 San Bernardo Rd
- 3433 Talley Ridge Dr
- 3663 Worth Cir
- 987 Candler Place
- 1402 Conchas Dr
- 1201 De la Fuente Ct
- 1573 Norfolk Ave
- 3057 Saint Thomas Ln
- 1233 Oak Forest Dr
- 1095 Blythe Way
- 3008 Rugby Way
- 3659 Idlewood Loop
- 2814 Burgos Dr
- 2863 Barboza Dr
- 779 Evelyn Dr
- 3564 Idlewood Loop
- 12387 NE 51st Terrace
- 5087 NE 121st Ave
- 6361 NE 118th Ave
- 12020 Brush Hill Rd
- 12020 Brush Hl Rd Unit 3-211.1411310
- 12020 Brush Hl Rd Unit 3-207.1411308
- 12020 Brush Hl Rd Unit 3-312.1411312
- 12020 Brush Hl Rd Unit 3-209.1411309
- 12020 Brush Hl Rd Unit 2-207.1411304
- 12020 Brush Hl Rd Unit 3-107.1411307
- 12020 Brush Hl Rd Unit 4-304.1411316

