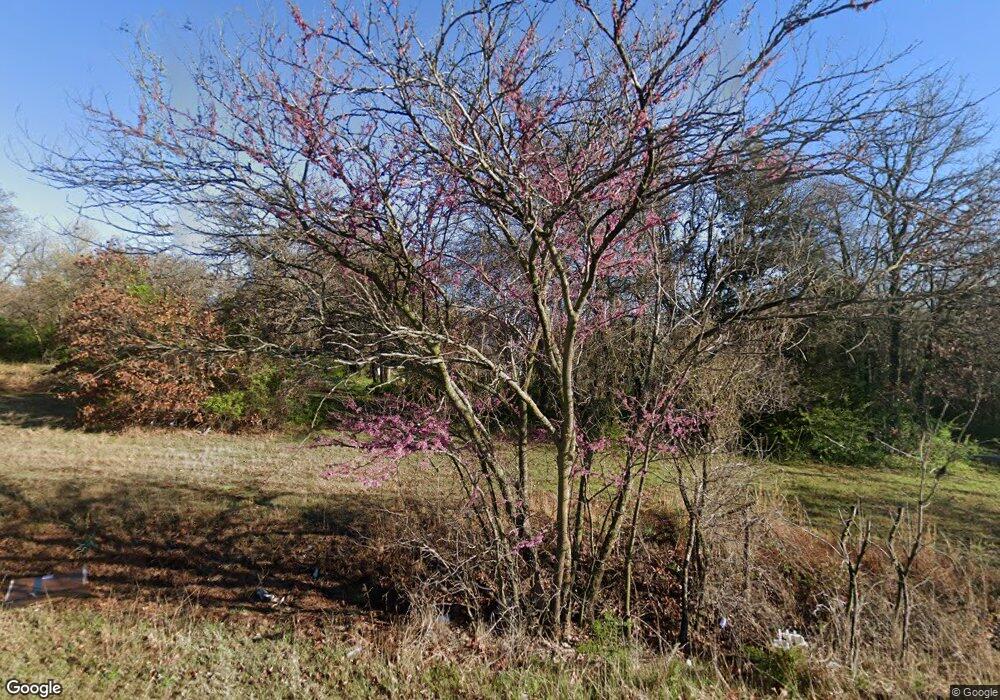12581 NE 10th St Choctaw, OK 73020
Estimated Value: $280,000 - $334,000
3
Beds
3
Baths
1,932
Sq Ft
$157/Sq Ft
Est. Value
About This Home
This home is located at 12581 NE 10th St, Choctaw, OK 73020 and is currently estimated at $303,444, approximately $157 per square foot. 12581 NE 10th St is a home located in Oklahoma County with nearby schools including L.W. Westfall Elementary School, Nicoma Park Middle School, and Choctaw High School.
Ownership History
Date
Name
Owned For
Owner Type
Purchase Details
Closed on
May 24, 2002
Sold by
Annis Frank A and Annis Louise A
Bought by
Phillips Charles D and Phillips Donna M
Current Estimated Value
Purchase Details
Closed on
Mar 23, 2000
Sold by
Cooper John P and Cooper Bernice J
Bought by
Cooper Greg A and Cooper Eve R
Create a Home Valuation Report for This Property
The Home Valuation Report is an in-depth analysis detailing your home's value as well as a comparison with similar homes in the area
Home Values in the Area
Average Home Value in this Area
Purchase History
| Date | Buyer | Sale Price | Title Company |
|---|---|---|---|
| Phillips Charles D | $75,000 | Stewart Escrow & Title | |
| Cooper Greg A | -- | -- |
Source: Public Records
Tax History Compared to Growth
Tax History
| Year | Tax Paid | Tax Assessment Tax Assessment Total Assessment is a certain percentage of the fair market value that is determined by local assessors to be the total taxable value of land and additions on the property. | Land | Improvement |
|---|---|---|---|---|
| 2024 | $2,721 | $24,200 | $3,599 | $20,601 |
| 2023 | $2,721 | $23,047 | $1,153 | $21,894 |
| 2022 | $2,549 | $21,950 | $1,207 | $20,743 |
| 2021 | $2,429 | $20,905 | $1,089 | $19,816 |
| 2020 | $2,326 | $19,910 | $1,192 | $18,718 |
| 2019 | $2,373 | $20,295 | $1,192 | $19,103 |
| 2018 | $2,347 | $20,020 | $0 | $0 |
| 2017 | $2,240 | $19,143 | $1,387 | $17,756 |
| 2016 | $2,145 | $18,231 | $1,370 | $16,861 |
| 2015 | $2,045 | $17,364 | $1,443 | $15,921 |
| 2014 | $2,015 | $16,934 | $1,443 | $15,491 |
Source: Public Records
Map
Nearby Homes
- The Cornerstone Plan at Westfall
- The Shiloh Plus Plan at Westfall
- The Cornerstone Bonus Room - 5 Bedroom Plan at Westfall
- The Norma Plan at Westfall
- The Blue Spruce Plan at Westfall
- The Blue Spruce Half Bath Plus Plan at Westfall
- The Kenneth Bonus Room Plan at Westfall
- The Blue Spruce Bonus Room 2 Plan at Westfall
- The Hazel Plan at Westfall
- The Hazel Half Bath Plus Plan at Westfall
- The Blue Spruce Plus Plan at Westfall
- The Bogan Plan at Westfall
- The Blue Spruce Bonus Room 1 Plus Plan at Westfall
- The Tero Plan at Westfall
- The Jaxon Bonus Room Plan at Westfall
- The Dane Plan at Westfall
- The Kamber Plan at Westfall
- The Hazel Half Bath Plan at Westfall
- The Wesley Bonus Room Plan at Westfall
- The Blue Spruce Bonus Room 2 Plus Plan at Westfall
- 12525 NE 10th St
- 12621 NE 10th St
- 12528 NE 10th St
- 12500 NE 10th St
- 12405 NE 10th St
- 12450 NE 10th St
- 12661 NE 10th St
- 12401 NE 10th St
- 12728 NE 10th St
- 12730 NE 10th St
- 12407 NE 10th St
- 12400 NE 10th St
- 12745 NE 10th St
- 12768 NE 10th St
- 12750 NE 10th St
- 12440 NE 10th St
- 12748 NE 10th St
- 12793 NE 10th St
- 12301 NE 10th St
- 12801 NE 10th St
