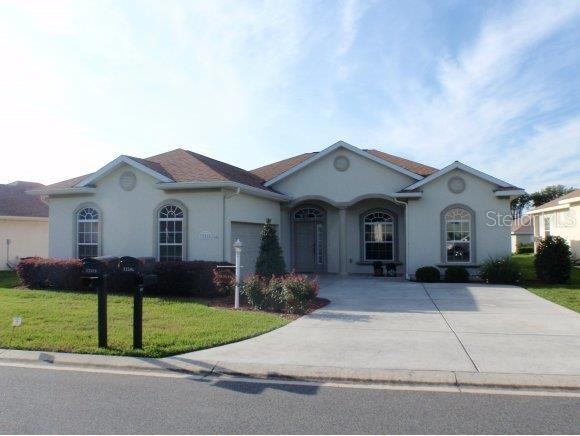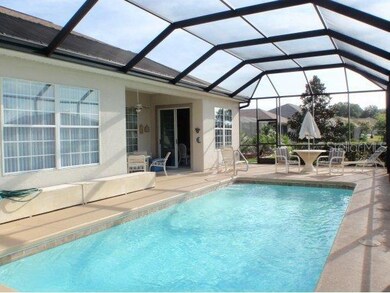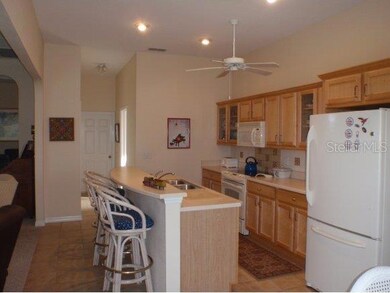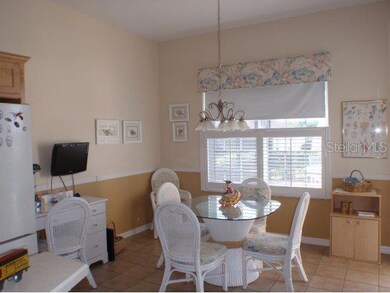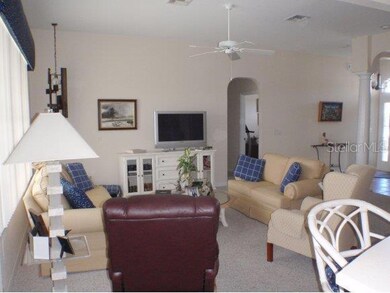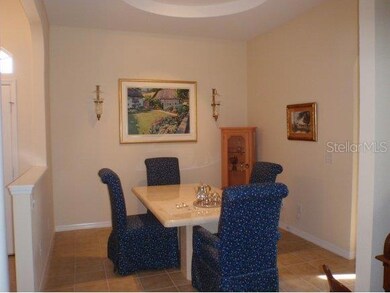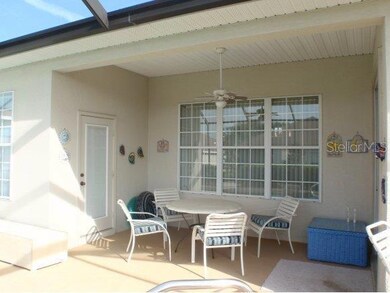
12586 SE 178th Lane Rd Summerfield, FL 34491
Highlights
- Screened Pool
- Gated Community
- Covered Patio or Porch
- Senior Community
- Wood Flooring
- Formal Dining Room
About This Home
As of June 2016Enjoy the solar heated pool that comes with this Dogwood model w/open floor plan living. Home has 2 master suites for a great mother-in-law feature. Kitchen w/breakfast bar, lots of cabinets w/pull outs top and bottom, large closet pantry plus eat in area overlooking the pool. BR 3 has hardwood floors, great for an office or den. Inside utility room w/cabinets, folding area and sink.
Last Agent to Sell the Property
ERA GRIZZARD REAL ESTATE License #3102714 Listed on: 06/21/2012

Home Details
Home Type
- Single Family
Est. Annual Taxes
- $1,989
Year Built
- Built in 2005
Lot Details
- 7,405 Sq Ft Lot
- Irrigation
- Cleared Lot
- Landscaped with Trees
- Property is zoned PUD Planned Unit Developm
HOA Fees
- $105 Monthly HOA Fees
Parking
- 2 Car Attached Garage
- Garage Door Opener
Home Design
- Frame Construction
- Shingle Roof
- Stucco
Interior Spaces
- 1,829 Sq Ft Home
- 1-Story Property
- Window Treatments
- Formal Dining Room
Kitchen
- Eat-In Kitchen
- Range
- Dishwasher
- Disposal
Flooring
- Wood
- Carpet
- Tile
Bedrooms and Bathrooms
- 3 Bedrooms
- Walk-In Closet
- 2 Full Bathrooms
Laundry
- Laundry in unit
- Dryer
- Washer
Pool
- Screened Pool
- Heated In Ground Pool
- Gunite Pool
- Fence Around Pool
Outdoor Features
- Covered Patio or Porch
Utilities
- Central Air
- Heating Available
- Electric Water Heater
Listing and Financial Details
- Property Available on 6/21/12
- Legal Lot and Block 2 / E
- Assessor Parcel Number 6270 205 002
Community Details
Overview
- Senior Community
- Association fees include 24-Hour Guard, ground maintenance
- Stonecrest Subdivision, Dogwood Floorplan
- The community has rules related to deed restrictions
Security
- Gated Community
Ownership History
Purchase Details
Home Financials for this Owner
Home Financials are based on the most recent Mortgage that was taken out on this home.Purchase Details
Purchase Details
Home Financials for this Owner
Home Financials are based on the most recent Mortgage that was taken out on this home.Purchase Details
Home Financials for this Owner
Home Financials are based on the most recent Mortgage that was taken out on this home.Purchase Details
Similar Homes in the area
Home Values in the Area
Average Home Value in this Area
Purchase History
| Date | Type | Sale Price | Title Company |
|---|---|---|---|
| Warranty Deed | $235,000 | Superior Title Insurance Age | |
| Interfamily Deed Transfer | -- | None Available | |
| Corporate Deed | $175,000 | Liberty Title Company | |
| Warranty Deed | $188,000 | Liberty Title Company | |
| Corporate Deed | $25,000 | Superior Title Insurance Age |
Mortgage History
| Date | Status | Loan Amount | Loan Type |
|---|---|---|---|
| Open | $85,000 | New Conventional | |
| Previous Owner | $122,498 | New Conventional |
Property History
| Date | Event | Price | Change | Sq Ft Price |
|---|---|---|---|---|
| 05/10/2020 05/10/20 | Off Market | $175,000 | -- | -- |
| 05/10/2020 05/10/20 | Off Market | $188,000 | -- | -- |
| 06/20/2016 06/20/16 | Sold | $235,000 | -5.8% | $128 / Sq Ft |
| 05/18/2016 05/18/16 | Pending | -- | -- | -- |
| 04/05/2016 04/05/16 | For Sale | $249,500 | +42.6% | $136 / Sq Ft |
| 11/01/2012 11/01/12 | Sold | $175,000 | -12.5% | $96 / Sq Ft |
| 09/25/2012 09/25/12 | Pending | -- | -- | -- |
| 06/21/2012 06/21/12 | For Sale | $200,000 | +6.4% | $109 / Sq Ft |
| 06/20/2012 06/20/12 | Sold | $188,000 | -14.5% | $103 / Sq Ft |
| 06/05/2012 06/05/12 | Pending | -- | -- | -- |
| 04/05/2012 04/05/12 | For Sale | $220,000 | -- | $120 / Sq Ft |
Tax History Compared to Growth
Tax History
| Year | Tax Paid | Tax Assessment Tax Assessment Total Assessment is a certain percentage of the fair market value that is determined by local assessors to be the total taxable value of land and additions on the property. | Land | Improvement |
|---|---|---|---|---|
| 2024 | $2,947 | $209,209 | -- | -- |
| 2023 | $2,873 | $203,116 | $0 | $0 |
| 2022 | $2,789 | $197,200 | $0 | $0 |
| 2021 | $2,786 | $191,456 | $0 | $0 |
| 2020 | $2,763 | $188,813 | $31,900 | $156,913 |
| 2019 | $2,727 | $184,926 | $31,900 | $153,026 |
| 2018 | $2,705 | $189,008 | $0 | $0 |
| 2017 | $2,655 | $185,120 | $29,900 | $155,220 |
| 2016 | $2,332 | $164,207 | $0 | $0 |
| 2015 | $2,346 | $163,066 | $0 | $0 |
| 2014 | $2,207 | $161,772 | $0 | $0 |
Agents Affiliated with this Home
-
Richard Lutz

Seller's Agent in 2016
Richard Lutz
KELLER WILLIAMS CORNERSTONE RE
(352) 789-4824
185 in this area
218 Total Sales
-
Cindy Schutte

Seller Co-Listing Agent in 2016
Cindy Schutte
KELLER WILLIAMS CORNERSTONE RE
(352) 434-7299
183 in this area
220 Total Sales
-
Lynda McMahon
L
Buyer's Agent in 2016
Lynda McMahon
KELLER WILLIAMS CORNERSTONE RE
(352) 272-1108
20 in this area
28 Total Sales
-
Navin Singh

Buyer Co-Listing Agent in 2016
Navin Singh
SINGH REAL ESTATE SERVICES
(352) 409-0472
5 in this area
55 Total Sales
-
Gloria Tabor

Seller's Agent in 2012
Gloria Tabor
ERA GRIZZARD REAL ESTATE
(352) 259-4900
15 in this area
27 Total Sales
-
Gloria Wyninger

Buyer's Agent in 2012
Gloria Wyninger
TEAM WYN REALTY LLC
(352) 239-1868
36 in this area
37 Total Sales
Map
Source: Stellar MLS
MLS Number: OM376013
APN: 6270-205-002
- 1833 W Schwartz Blvd
- 17846 SE 125th Cir
- 12342 SE 176th Loop
- 923 Oleander St
- 908 Rose Ln
- 902 Rose Ln
- 1871 W Schwartz Blvd
- 910 Orchid St
- 1877 W Schwartz Blvd
- 1802 Petunia Ln
- 17599 SE 121st Cir
- 1765 W Schwartz Blvd
- 1815 Kaufman Cir
- 934 Orchid St
- 17577 SE 121st Cir
- 1727 Hilton Head Blvd
- 1725 Hilton Head Blvd
- 12255 SE 177th Loop
- 1717 Lilly Ln
- 12183 SE 178th St
