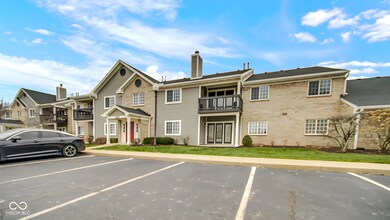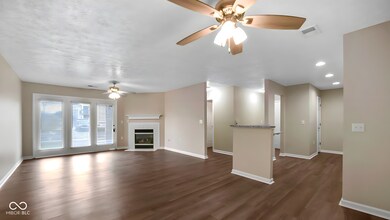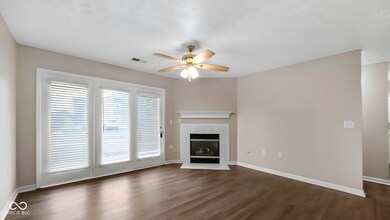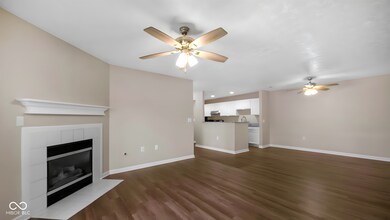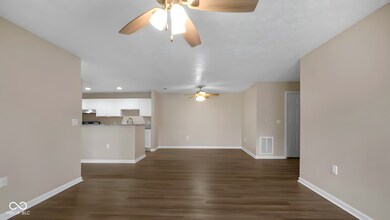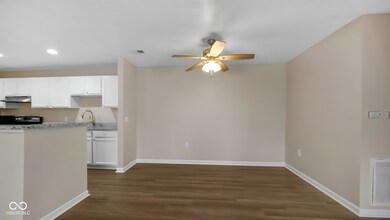
12588 Tennyson Ln Unit 103 Carmel, IN 46032
West Carmel NeighborhoodHighlights
- Traditional Architecture
- Community Pool
- Walk-In Closet
- Creekside Middle School Rated A+
- 1 Car Attached Garage
- Patio
About This Home
As of April 2025Welcome to this beautifully updated 3-bedroom, 2-bathroom condo in the highly sought-after Carmel Pointe community. Spanning nearly 1,500 sq. ft., this ground-level unit offers an inviting open layout with newer vinyl flooring throughout, creating a modern and low-maintenance living space. The updated kitchen boasts granite countertops, newer appliances, and ample cabinet space perfect for cooking and entertaining. The spacious primary bedroom features a private en-suite bathroom, while two additional bedrooms provide flexibility for guests, a home office, or flex space. Enjoy indoor-outdoor living with a ground-level walk-up patio, ideal for relaxing with your morning coffee. The attached garage offers convenience and extra storage, while the community amenities, including a sparkling pool, and outdoor basketball court add to the resort-style living experience. Located in a prime location, this condo is just over 5 minutes to downtown Carmel and all it has to offer. 4 minutes to Meijer, several dining and entertainment options, and, 465. 30 minutes to the airport and downtown Indy. This convenient location is perfect for your commute with easy access to all Carmel and Indianapolis have to offer. Don't miss this opportunity, so schedule your showing today!
Last Agent to Sell the Property
Highgarden Real Estate Brokerage Email: jbolin@highgarden.com License #RB17001216 Listed on: 02/21/2025

Property Details
Home Type
- Condominium
Est. Annual Taxes
- $3,516
Year Built
- Built in 1997 | Remodeled
HOA Fees
- $430 Monthly HOA Fees
Parking
- 1 Car Attached Garage
- Guest Parking
- Assigned Parking
Home Design
- Traditional Architecture
- Slab Foundation
- Vinyl Construction Material
Interior Spaces
- 1,497 Sq Ft Home
- 1-Story Property
- Vinyl Clad Windows
- Family Room with Fireplace
- Family or Dining Combination
- Storage
- Vinyl Plank Flooring
Kitchen
- Electric Oven
- Recirculated Exhaust Fan
- Disposal
Bedrooms and Bathrooms
- 3 Bedrooms
- Walk-In Closet
- 2 Full Bathrooms
Laundry
- Laundry Room
- Laundry on main level
- Dryer
- Washer
Outdoor Features
- Patio
Schools
- Orchard Park Elementary School
- Carmel Middle School
Utilities
- Forced Air Heating System
- Gas Water Heater
Listing and Financial Details
- Tax Lot 290926009011000018
- Assessor Parcel Number 290926009011000018
- Seller Concessions Not Offered
Community Details
Overview
- Association fees include home owners, insurance, laundry connection in unit, lawncare, ground maintenance, management, snow removal, trash
- Association Phone (317) 570-4358
- Carmel Pointe Subdivision
- Property managed by Kirkpatrick
Recreation
- Community Pool
Ownership History
Purchase Details
Home Financials for this Owner
Home Financials are based on the most recent Mortgage that was taken out on this home.Purchase Details
Home Financials for this Owner
Home Financials are based on the most recent Mortgage that was taken out on this home.Purchase Details
Home Financials for this Owner
Home Financials are based on the most recent Mortgage that was taken out on this home.Purchase Details
Similar Homes in Carmel, IN
Home Values in the Area
Average Home Value in this Area
Purchase History
| Date | Type | Sale Price | Title Company |
|---|---|---|---|
| Warranty Deed | $265,000 | Chicago Title | |
| Warranty Deed | $205,000 | None Available | |
| Warranty Deed | $111,300 | None Available | |
| Personal Reps Deed | -- | -- |
Mortgage History
| Date | Status | Loan Amount | Loan Type |
|---|---|---|---|
| Open | $198,750 | New Conventional | |
| Previous Owner | $154,000 | New Conventional | |
| Previous Owner | $113,300 | Unknown | |
| Previous Owner | $92,800 | Credit Line Revolving | |
| Previous Owner | $12,000 | Credit Line Revolving | |
| Previous Owner | $20,000 | Fannie Mae Freddie Mac |
Property History
| Date | Event | Price | Change | Sq Ft Price |
|---|---|---|---|---|
| 04/11/2025 04/11/25 | Sold | $265,000 | 0.0% | $177 / Sq Ft |
| 03/11/2025 03/11/25 | Pending | -- | -- | -- |
| 02/21/2025 02/21/25 | For Sale | $265,000 | +29.3% | $177 / Sq Ft |
| 10/21/2021 10/21/21 | Sold | $205,000 | -6.8% | $142 / Sq Ft |
| 09/18/2021 09/18/21 | Pending | -- | -- | -- |
| 08/29/2021 08/29/21 | For Sale | $219,900 | -- | $152 / Sq Ft |
Tax History Compared to Growth
Tax History
| Year | Tax Paid | Tax Assessment Tax Assessment Total Assessment is a certain percentage of the fair market value that is determined by local assessors to be the total taxable value of land and additions on the property. | Land | Improvement |
|---|---|---|---|---|
| 2024 | $3,482 | $190,400 | $46,800 | $143,600 |
| 2023 | $3,517 | $172,700 | $46,800 | $125,900 |
| 2022 | $3,399 | $164,800 | $30,400 | $134,400 |
| 2021 | $1,378 | $144,700 | $30,400 | $114,300 |
| 2020 | $979 | $115,100 | $30,400 | $84,700 |
| 2019 | $914 | $110,800 | $21,000 | $89,800 |
| 2018 | $906 | $110,800 | $21,000 | $89,800 |
| 2017 | $915 | $111,700 | $21,000 | $90,700 |
| 2016 | $968 | $115,100 | $21,000 | $94,100 |
| 2014 | $698 | $99,900 | $21,000 | $78,900 |
| 2013 | $698 | $96,300 | $21,000 | $75,300 |
Agents Affiliated with this Home
-
J
Seller's Agent in 2025
Jeff Bolin
Highgarden Real Estate
-
S
Buyer's Agent in 2025
Shanna Cheatham
F.C. Tucker Company
-
B
Seller's Agent in 2021
Ben Grise
List With Ben, LLC
-
S
Buyer Co-Listing Agent in 2021
Shannon Gilbert
Highgarden Real Estate
Map
Source: MIBOR Broker Listing Cooperative®
MLS Number: 22022247
APN: 29-09-26-009-011.000-018
- 209 Faulkner Ct Unit 102
- 207 Keats Ct Unit 102
- 12861 Clifford Cir
- 12469 Springmill Rd
- 579 Exmoor Dr
- 13470 Shakamac Dr
- 420 Beverly Ct
- 12931 Brighton Ct
- 300 Pokagon Dr
- 15172 Westfield Blvd
- 12022 Otto Ln
- 12854 Northants Cir
- 404 Joseph Way
- 13562 Silver Spur
- 12167 Ams Run
- 12535 Glendurgan Dr
- 1541 Lash St
- 863 N Park Trail Dr
- 869 N Park Trail Dr
- 20 Druid Hill Ct

