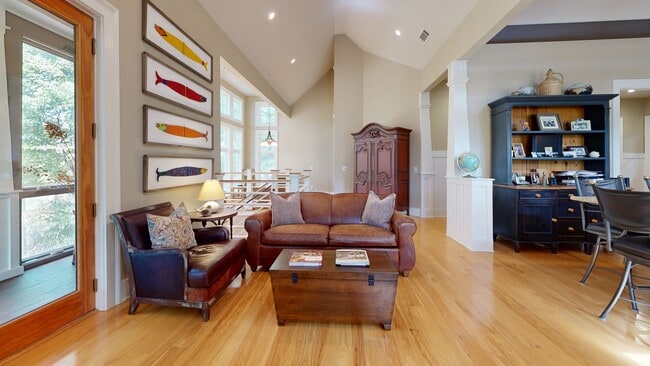Welcome to 1259 Birch River Drive, a unique masterpiece nestled on a prime location within the prestigious Achasta Golf Community in Dahlonega, GA. This artist's haven is a one-of-a-kind custom-built home; it's a visionary blend of inspired design and masterful craftsmanship, offering an exquisite living experience like no other. Step into the main level, where a stunning open concept space with warm woods and custom-made hardware greets you. The spacious chef's kitchen is a culinary dream, featuring high-end appliances, a large walk-in pantry, and a grand island that invites gatherings. Enjoy the tranquility of nature from the multiple decks and the sunroom, which boasts floor-to-ceiling windows overlooking the Achasta golf course and the Chestatee River. The primary suite on the main level provides a serene retreat with a seating area for nature gazing and a spa-like bathroom. Descend to the lower level, where a second family room with a stone fireplace opens to its private deck, while the separate office and library/media room offer spaces for work and relaxation. Perfect for hosting guests in one of the three bedrooms, complete with a private entrance and a beautiful stone path. With beautiful stone paths and landscapes that tell a story of ancient history and meticulous care, the property's surroundings enhance its charm and timeless elegance. Just minutes from the clubhouse and community amenities, 1259 Birch River Drive is a haven for those seeking an artistically inspired lifestyle amidst nature and golf course living. Whether it's the breathtaking natural views or the luxurious interior spaces, every element of this home is designed to inspire and rejuvenate. Situated in the award-winning, gated Achasta community, this home offers access to world-class amenities, including the Jack Nicklaus-designed golf course, clubhouse, pro shop, restaurant, swimming pool, pickleball and tennis courts, hiking trails, and the Chestatee River for fishing and kayaking. Conveniently located just minutes from the charming Dahlonega Square, North Georgia wineries, and premium outlets, and only an hour from Atlanta. Don't miss your GOLDEN opportunity to own this exceptional home where luxury, comfort, and nature converge. Contact the listing agent for more information or to schedule a private showing. Disclaimer: All information is deemed reliable but not guaranteed and should be independently verified. Photos & lot lines may be virtually staged to assist buyers in visualizing the property's potential.






