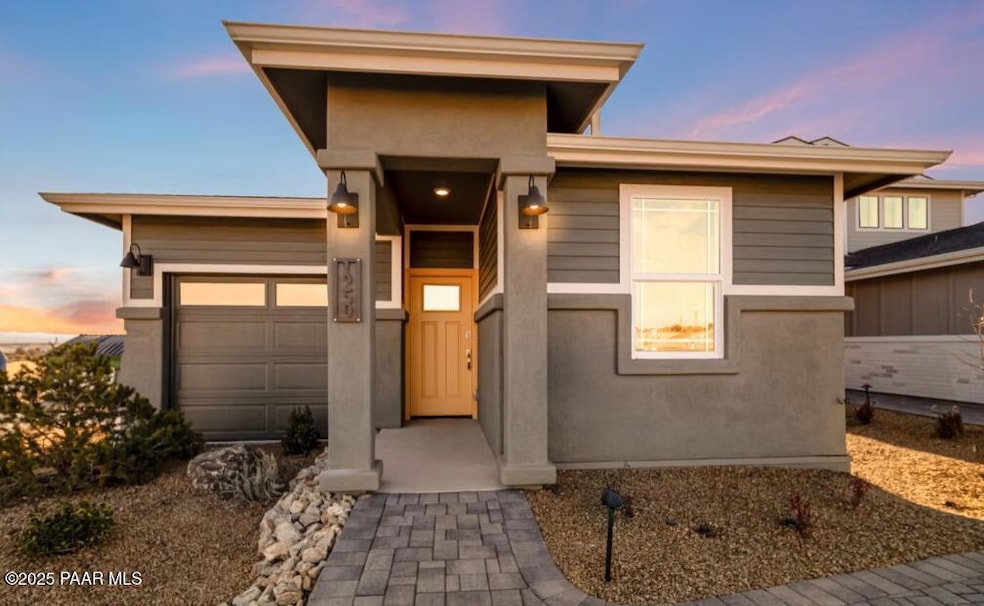1259 Deadwood Ln Prescott, AZ 86305
Estimated payment $3,128/month
Highlights
- New Construction
- ENERGY STAR Certified Homes
- Mountain View
- Abia Judd Elementary School Rated A-
- Home Energy Rating Service (HERS) Rated Property
- Outdoor Water Feature
About This Home
Brand New Model Home for Sale! Builder to lease back the home making for a turnkey investment opportunity! Enjoy guaranteed monthly rental income with reliable tenant (the builder). This elegantly appointed single level, 2-bedroom plus enclosed den, 2 bath is 1214 sq ft of thoughtfully designed living space. Highlights include designer-selected Luxury Vinyl Plank flooring with carpet in the 2 bedrooms, timeless wood-grain cabinets (36'' uppers) and granite countertops. Premium stainless steel electric appliance package. Professionally landscaped front and backyard with a tranquil water feature.
Home Details
Home Type
- Single Family
Year Built
- Built in 2024 | New Construction
Lot Details
- 3,049 Sq Ft Lot
- Privacy Fence
- Landscaped
- Level Lot
- Property is zoned BR
HOA Fees
- $27 Monthly HOA Fees
Parking
- 1 Car Attached Garage
Property Views
- Mountain
- Mingus Mountain
- Hills
Home Design
- Slab Foundation
- Composition Roof
- Stucco Exterior
Interior Spaces
- 1,214 Sq Ft Home
- 1-Story Property
- Ceiling Fan
- Double Pane Windows
- Vinyl Clad Windows
- Den
Kitchen
- Eat-In Kitchen
- Electric Range
- Microwave
- Dishwasher
- ENERGY STAR Qualified Appliances
- Kitchen Island
- Solid Surface Countertops
- Disposal
Flooring
- Carpet
- Vinyl
Bedrooms and Bathrooms
- 2 Bedrooms
- Split Bedroom Floorplan
- Walk-In Closet
- 2 Full Bathrooms
- Granite Bathroom Countertops
Laundry
- Dryer
- Washer
Home Security
- Home Security System
- Fire and Smoke Detector
Accessible Home Design
- Level Entry For Accessibility
Eco-Friendly Details
- Home Energy Rating Service (HERS) Rated Property
- ENERGY STAR Certified Homes
Outdoor Features
- Outdoor Water Feature
- Rain Gutters
Utilities
- Forced Air Heating and Cooling System
- Heating System Uses Natural Gas
- Underground Utilities
- 220 Volts
Community Details
- Association Phone (866) 516-7424
- South Ranch Subdivision
Listing and Financial Details
- Assessor Parcel Number 84
Map
Home Values in the Area
Average Home Value in this Area
Tax History
| Year | Tax Paid | Tax Assessment Tax Assessment Total Assessment is a certain percentage of the fair market value that is determined by local assessors to be the total taxable value of land and additions on the property. | Land | Improvement |
|---|---|---|---|---|
| 2026 | -- | $34,062 | -- | -- |
| 2025 | -- | -- | -- | -- |
Property History
| Date | Event | Price | Change | Sq Ft Price |
|---|---|---|---|---|
| 08/12/2025 08/12/25 | Sold | $493,682 | 0.0% | $407 / Sq Ft |
| 07/30/2025 07/30/25 | Pending | -- | -- | -- |
| 07/30/2025 07/30/25 | For Sale | $493,682 | -- | $407 / Sq Ft |
Purchase History
| Date | Type | Sale Price | Title Company |
|---|---|---|---|
| Special Warranty Deed | $5,373,581 | Empire Title |
Source: Prescott Area Association of REALTORS®
MLS Number: 1075209
APN: 102-05-084
- The Wilmington C Plan at South Ranch - Southern Collection
- The Marietta A Plan at South Ranch - Southern Collection
- The Richmond A Plan at South Ranch - Southern Collection
- The Wilmington A Plan at South Ranch - Southern Collection
- The Savannah A Plan at South Ranch - Southern Collection
- The Raleigh A Plan at South Ranch - Southern Collection
- The Augusta A Plan at South Ranch - Southern Collection
- 1283 Deadwood Ln
- 1255 Deadwood Ln
- 6096 Camacho Ln Unit 23
- 1240 Cattle Trail
- 00 Buckhorn Trail Unit 18
- 0 Buckhorn Trail Unit 17
- 1243 Cattle Trail
- 1243 Cattle Trail Unit 57
- 1215 Branding Iron Pass Unit 4
- 1239 Cattle Trail Unit 56
- 1210 Branding Iron Pass
- 1210 Branding Iron Pass Unit 10
- 1207 Branding Iron Pass







