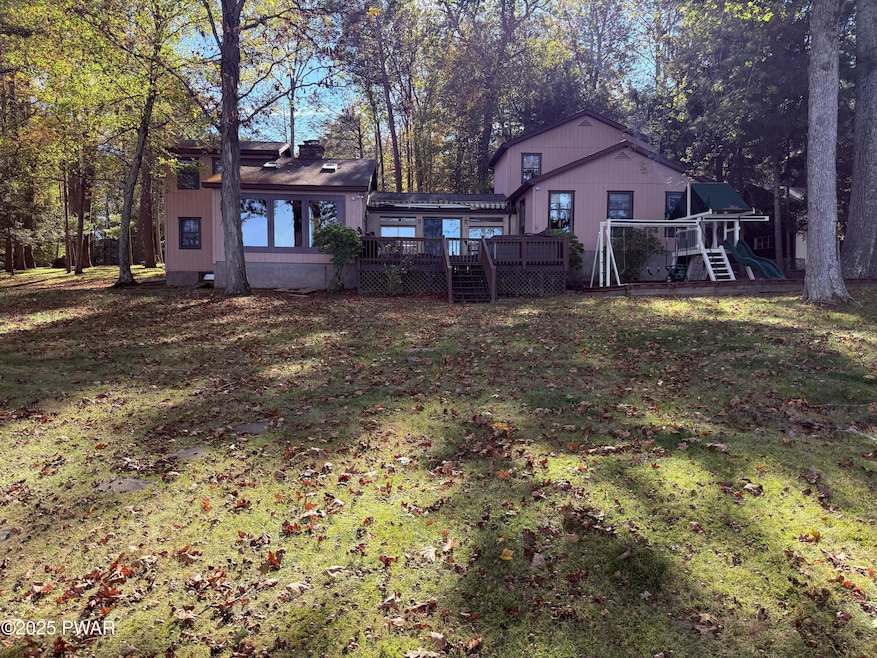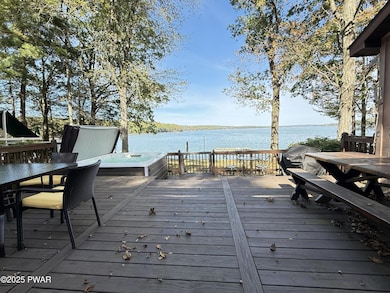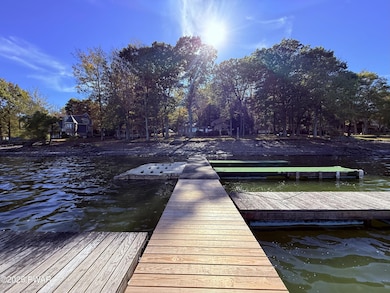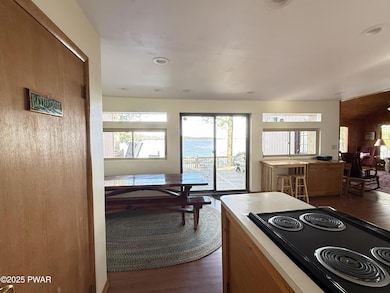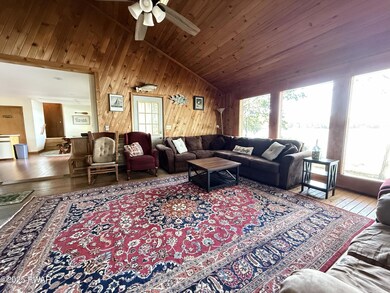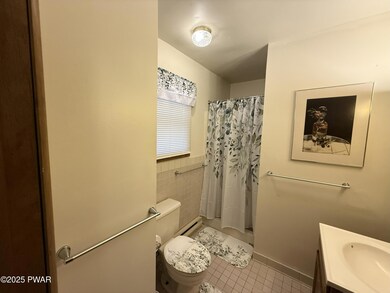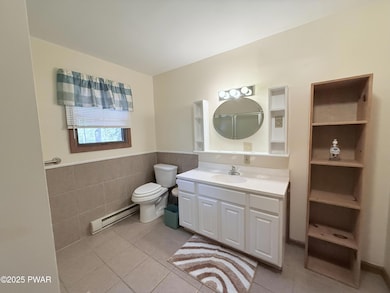1259 Goose Pond Rd Lake Ariel, PA 18436
Highlights
- Lake Front
- Boat Slip
- Lake On Lot
- Private Dock
- Spa
- Panoramic View
About This Home
Welcome to this stunning lakefront retreat, available for April 2026! This beautifully furnished home offers comfort, convenience, and direct access to Lake Wallenpaupack. Enjoy open dock access with three slips, a jet ski ramp, and the option to launch directly from the property. Kayaks and a paddle boat are included for guest use (life vests not provided).Relax on the spacious deck under the retractable awning or unwind in the private hot tub with customizable maintenance options. Inside, you'll find a fully equipped kitchen, an electric range, microwave, dishwasher, and stocked cookware. The laundry room includes a washer and dryer for added convenience.
Listing Agent
Karen Alonso
Berkshire Hathaway HomeServices Pocono Real Estate Hawley License #RS376307 Listed on: 11/07/2025
Co-Listing Agent
Berkshire Hathaway HomeServices Pocono Real Estate Hawley License #RS376151
Home Details
Home Type
- Single Family
Year Built
- Built in 1970
Lot Details
- 1.11 Acre Lot
- Lake Front
- Property fronts a private road
- Property fronts a county road
- Private Lot
- Back Yard
Property Views
- Lake
- Panoramic
Home Design
- Block Foundation
- Fiberglass Roof
- Asphalt Roof
- T111 Siding
Interior Spaces
- 2,062 Sq Ft Home
- 2-Story Property
- Furnished
- High Ceiling
- Ceiling Fan
- Awning
- Living Room with Fireplace
- Dining Area
Kitchen
- Eat-In Kitchen
- Electric Range
- Dishwasher
Flooring
- Wood
- Carpet
- Linoleum
Bedrooms and Bathrooms
- 6 Bedrooms
Laundry
- Laundry Room
- Laundry on main level
- Washer and Dryer
Unfinished Basement
- Walk-Out Basement
- Partial Basement
- Crawl Space
Home Security
- Carbon Monoxide Detectors
- Fire and Smoke Detector
Parking
- 6 Open Parking Spaces
- Driveway
Outdoor Features
- Spa
- Boat Slip
- Private Dock
- Docks
- Powered Boats Permitted
- Lake On Lot
- Lake Privileges
- Deck
- Fire Pit
Utilities
- Window Unit Cooling System
- Baseboard Heating
- 200+ Amp Service
- Shared Well
- Well
- Water Heater
- Septic System
Listing and Financial Details
- Property Available on 4/1/26
- Month-to-Month Lease Term
- Assessor Parcel Number 19-0-0017-0029
Map
Source: Pike/Wayne Association of REALTORS®
MLS Number: PWBPW253707
APN: 033845
- 1264 Goose Pond Rd
- 1082 Sunrise Terrace
- 1011 Salem Place
- 54 Summit Cir
- 1007 Starview Terrace
- 11 Briar Hill Rd S
- 1138 Aquarius Dr
- 21 S Briar Hill
- 20 Mustang Rd
- 1151 Mustang Rd
- 1048 Aquarius Dr
- 458 Lakeside Dr
- 802 Forest Cir
- 00 Sunny Slope Dr
- 1045 Mountain Top Dr
- 3 Cypress Ct
- 22 Glen Rd
- 11 Pumphouse Rd
- 0 Lot 7 Nemanie Village Unit 21-4732
- 1050 Rainbow Dr
- 67 Tiffany Rd
- 113 Forrest St
- 424 Sunset Forest Dr
- 265 Parkwood Dr
- 2174 Lakeview Dr E Unit ID1302382P
- 1212 Acacia Dr
- 2832 Rockway Rd
- 128/2779 Rockway Rd
- 20 Woodcrest Ln Unit Lot 1576
- 233 N Gate Rd
- 199 Gate Rd N
- 23 Tanglewood Ln
- 2392 Meadow View Dr
- 202 Penn Ave Unit 102
- 308 Bishop Ave Unit 308 B
- 306 Bishop Ave Unit C
- 628 Hudson St Unit 1
- 853 Spring Hill Rd Unit D
- 853D Spring Hill Rd
- 960 Main St
