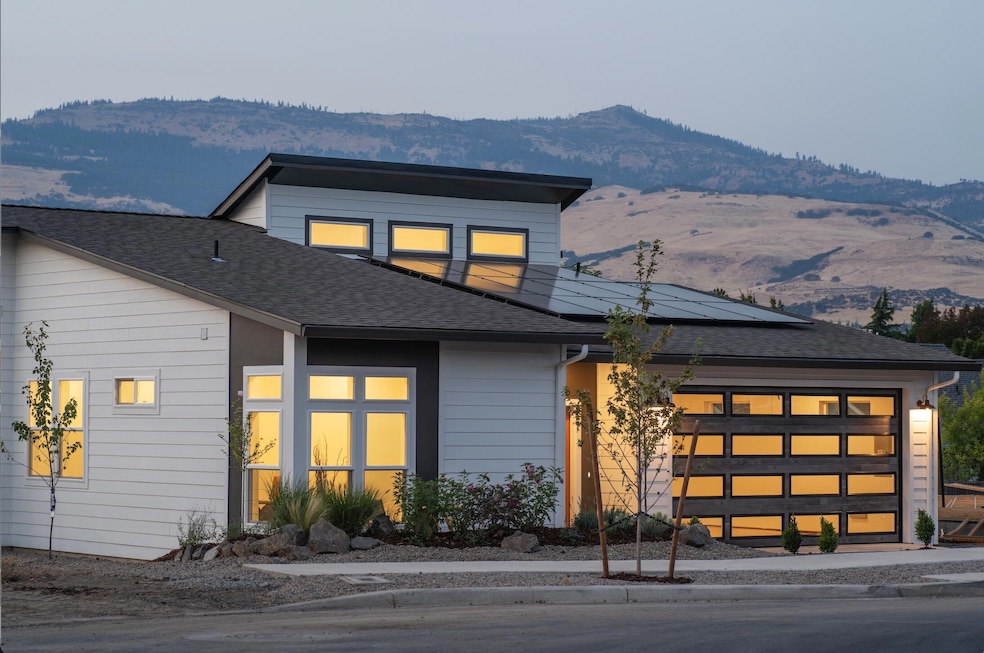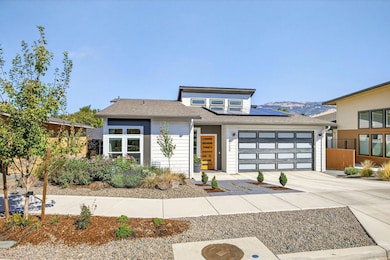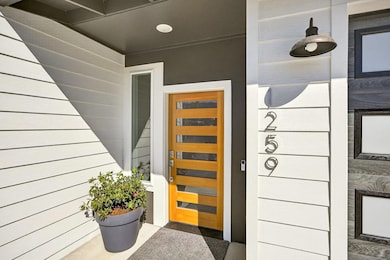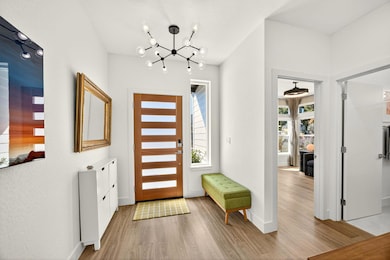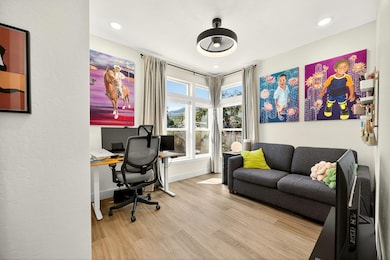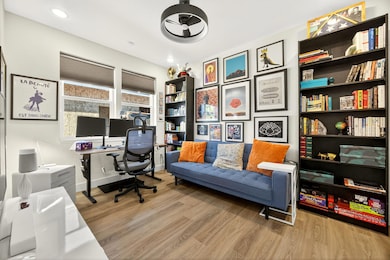1259 Hagen Way Ashland, OR 97520
Millpond NeighborhoodEstimated payment $4,680/month
Highlights
- Open Floorplan
- Earth Advantage Certified Home
- Deck
- Walker Elementary School Rated 10
- Mountain View
- Contemporary Architecture
About This Home
Welcome Home! This eco-conscious contemporary gem features fully-owned solar panels with net-zero offset, energy-efficient materials, ductless heating/air, and heat pump water heating. Earth Advantage Premium and Firewise Certified! The open floor plan is bathed in natural light with vaulted ceilings in the kitchen, living, dining, and primary bedroom. Kitchen highlights include a waterfall island, stainless steel appliances, induction cooktop, apron sink, and ample cabinetry. A split layout ensures privacy across three bedrooms. The primary suite offers dual vanities, tiled shower, walk-in closet, and side porch access. Durable vinyl plank/tile flooring and custom cellular blinds throughout. Enjoy the large private deck and low-maintenance landscaping. Two-car garage with extra storage. Located in Beach Creek Community with tree-lined streets, flowered promenade, garden space, and easy access to bike paths, parks, and downtown Ashland.
Listing Agent
John L. Scott Ashland Brokerage Phone: 5414144663 License #199912011 Listed on: 09/22/2025

Home Details
Home Type
- Single Family
Est. Annual Taxes
- $7,681
Year Built
- Built in 2024
Lot Details
- 4,792 Sq Ft Lot
- Fenced
- Drip System Landscaping
- Property is zoned RR1-5, RR1-5
HOA Fees
- $79 Monthly HOA Fees
Parking
- 2 Car Attached Garage
- Garage Door Opener
- Driveway
- On-Street Parking
Property Views
- Mountain
- Territorial
- Neighborhood
Home Design
- Contemporary Architecture
- Frame Construction
- Composition Roof
- Concrete Perimeter Foundation
Interior Spaces
- 1,523 Sq Ft Home
- 1-Story Property
- Open Floorplan
- Built-In Features
- Vaulted Ceiling
- Ceiling Fan
- Double Pane Windows
- Vinyl Clad Windows
- Mud Room
- Great Room
- Laundry Room
Kitchen
- Eat-In Kitchen
- Breakfast Bar
- Oven
- Cooktop with Range Hood
- Microwave
- Dishwasher
- Kitchen Island
- Stone Countertops
- Farmhouse Sink
- Disposal
Flooring
- Tile
- Vinyl
Bedrooms and Bathrooms
- 3 Bedrooms
- Linen Closet
- Walk-In Closet
- 2 Full Bathrooms
- Double Vanity
- Bidet
- Dual Flush Toilets
- Bathtub with Shower
- Bathtub Includes Tile Surround
Home Security
- Surveillance System
- Smart Locks
- Carbon Monoxide Detectors
- Fire and Smoke Detector
Eco-Friendly Details
- Earth Advantage Certified Home
- Solar owned by seller
- Sprinklers on Timer
Outdoor Features
- Deck
- Side Porch
Schools
- Ashland Middle School
- Ashland High School
Utilities
- Ductless Heating Or Cooling System
- Zoned Heating and Cooling
- Heat Pump System
- Baseboard Heating
- Water Heater
Listing and Financial Details
- Exclusions: Washer, Dryer, Electric Car Charger in Garage, Some Shelving in Garage
- Tax Lot 4300
- Assessor Parcel Number 11015146
Community Details
Overview
- The community has rules related to covenants, conditions, and restrictions
Security
- Building Fire-Resistance Rating
Map
Home Values in the Area
Average Home Value in this Area
Tax History
| Year | Tax Paid | Tax Assessment Tax Assessment Total Assessment is a certain percentage of the fair market value that is determined by local assessors to be the total taxable value of land and additions on the property. | Land | Improvement |
|---|---|---|---|---|
| 2025 | $3,960 | $595,810 | $120,670 | $475,140 |
| 2024 | -- | $267,320 | $112,300 | $155,020 |
Property History
| Date | Event | Price | List to Sale | Price per Sq Ft | Prior Sale |
|---|---|---|---|---|---|
| 11/03/2025 11/03/25 | Price Changed | $750,000 | -2.0% | $492 / Sq Ft | |
| 09/22/2025 09/22/25 | For Sale | $765,000 | +7.0% | $502 / Sq Ft | |
| 10/17/2024 10/17/24 | Sold | $715,000 | 0.0% | $469 / Sq Ft | View Prior Sale |
| 10/17/2024 10/17/24 | For Sale | $715,000 | -- | $469 / Sq Ft |
Purchase History
| Date | Type | Sale Price | Title Company |
|---|---|---|---|
| Warranty Deed | $715,000 | First American Title |
Mortgage History
| Date | Status | Loan Amount | Loan Type |
|---|---|---|---|
| Open | $572,000 | New Conventional |
Source: Oregon Datashare
MLS Number: 220209514
APN: 11015146
- 246 9th St Alley
- 380 Hemlock Ln
- 1040 E Main St
- 65 S Mountain Ave
- 411 N Mountain Ave
- 496 Starflower Ln
- 453 Williamson Way
- 2082 E Main St
- 533 N Mountain Ave
- 1245 Iowa St Unit 7
- 545 A St
- 557 N Mountain Ave
- 586 B St
- 124 Morton St
- 753 Siskiyou Blvd
- 401 Clinton St
- 391 Clinton St Unit 5200
- 381 Clinton St Unit 5200
- 94 N 3rd St
- 770 Iowa St
- 540 Clay St
- 2234 Siskiyou Blvd
- 2525 Ashland St
- 795 Oak Knoll Dr
- 233 Eva Way
- 100 N Pacific Hwy
- 263 Samuel Lane Loop Rd
- 100 Maple St Unit 102 Maple Street Phoenix
- 2532 Juanipero Way
- 353 Dalton St
- 1661 S Columbus Ave
- 309 Laurel St
- 230 Laurel St
- 121 S Holly St
- 406 W Main St
- 536 Hamilton St Unit 536
- 534 Hamilton St Unit 534
- 645 Royal Ave
- 518 N Riverside Ave
- 520 N Bartlett St
