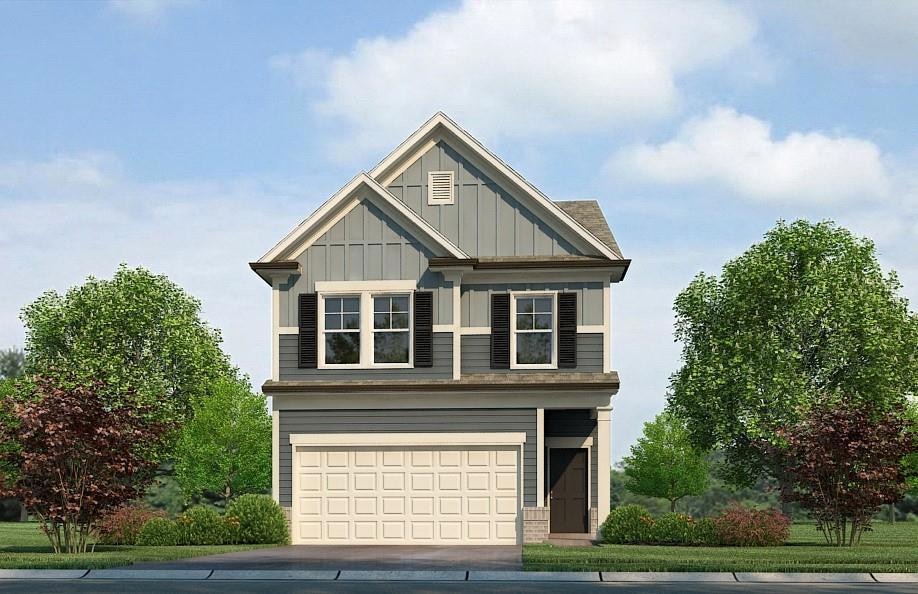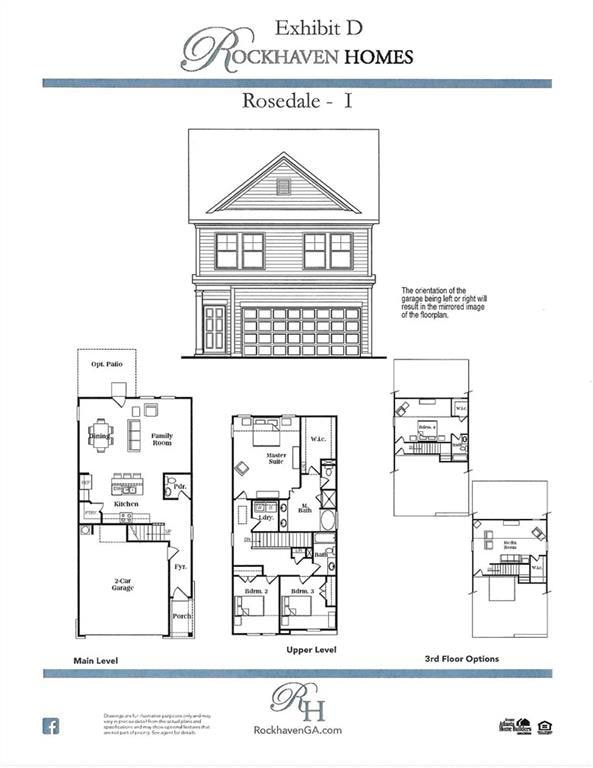1259 Meadowbrook Dr Jonesboro, GA 30238
Estimated payment $2,286/month
Highlights
- New Construction
- Community Lake
- Contemporary Architecture
- View of Trees or Woods
- Clubhouse
- Property is near public transit
About This Home
Come visit the beautiful Walden Park - The Retreat and explore our Rosedale K model-a stunning three-bedroom, two-and-a-half-bath single-family home with a spacious two-car garage and cutting-edge smart home features. You'll be delighted by its upscale finishes, including 42-inch kitchen cabinets with crown molding and pulls, a stylish tiled backsplash, and elegant granite countertops. The owner's suite offers a private retreat, featuring a spacious walk-in closet and a spa-like bathroom with an oversized shower and elegant finishes. Two additional generously sized bedrooms provide comfort and versatility, perfect for family, guests, or a home office. Claim the keys to this lovely home and embark on a journey filled with modern indulgence including state of the art smart home technology. At this price, it won't last long! The Retreat at Walden Park, residents enjoy resort-style amenities, including a swimming pool, cabana, playground, and dog park. The community is conveniently located near shopping, dining, and major highways (I-75 & I-285), making commuting a breeze. Refined renderings do not fully reflect the final product.
Home Details
Home Type
- Single Family
Year Built
- Built in 2025 | New Construction
Lot Details
- Property fronts a private road
- Landscaped
- Level Lot
HOA Fees
- $31 Monthly HOA Fees
Parking
- 2 Car Attached Garage
- Garage Door Opener
Property Views
- Woods
- Neighborhood
Home Design
- Contemporary Architecture
- Slab Foundation
- Shingle Roof
- HardiePlank Type
Interior Spaces
- 1,864 Sq Ft Home
- 2-Story Property
- Crown Molding
- Vaulted Ceiling
- Ceiling Fan
- Electric Fireplace
- Double Pane Windows
- Insulated Windows
Kitchen
- Electric Range
- Dishwasher
- Kitchen Island
- Disposal
Flooring
- Carpet
- Luxury Vinyl Tile
Bedrooms and Bathrooms
- 3 Bedrooms
- Oversized primary bedroom
- Split Bedroom Floorplan
- Walk-In Closet
- Vaulted Bathroom Ceilings
- Dual Vanity Sinks in Primary Bathroom
- Separate Shower in Primary Bathroom
Laundry
- Laundry Room
- Laundry on upper level
Home Security
- Smart Home
- Fire and Smoke Detector
Eco-Friendly Details
- Energy-Efficient Windows
Outdoor Features
- Patio
- Exterior Lighting
Location
- Property is near public transit
- Property is near shops
Schools
- Brown - Clayton Elementary School
- Mundys Mill Middle School
- Mundys Mill High School
Utilities
- Central Air
- Heat Pump System
- 220 Volts in Garage
- Electric Water Heater
- Cable TV Available
Listing and Financial Details
- Home warranty included in the sale of the property
- Tax Lot 191
Community Details
Overview
- $1,250 Initiation Fee
- Walden Park The Retreat Subdivision
- Community Lake
Amenities
- Clubhouse
Recreation
- Pickleball Courts
- Community Playground
- Community Pool
- Park
- Dog Park
Map
Home Values in the Area
Average Home Value in this Area
Property History
| Date | Event | Price | List to Sale | Price per Sq Ft |
|---|---|---|---|---|
| 09/23/2025 09/23/25 | Pending | -- | -- | -- |
| 08/14/2025 08/14/25 | For Sale | $359,990 | -- | $193 / Sq Ft |
Source: First Multiple Listing Service (FMLS)
MLS Number: 7632955
- 1270 Meadowbrook Dr
- 1277 Meadowbrook Dr
- 1281 Meadowbrook Dr
- 1273 Meadowbrook Dr
- 1262 Meadowbrook Dr
- 1254 Meadowbrook Dr
- 1260 Meadowbrook Dr
- 1277 Meadowbrook Dr Unit 196
- 1249 Meadowbrook Dr
- 1249 Meadowbrook Dr Unit 187
- 1258 Meadowbrook Dr
- 1257 Meadowbrook Dr
- 1273 Meadowbrook Dr Unit 195
- 1253 Meadowbrook Dr


