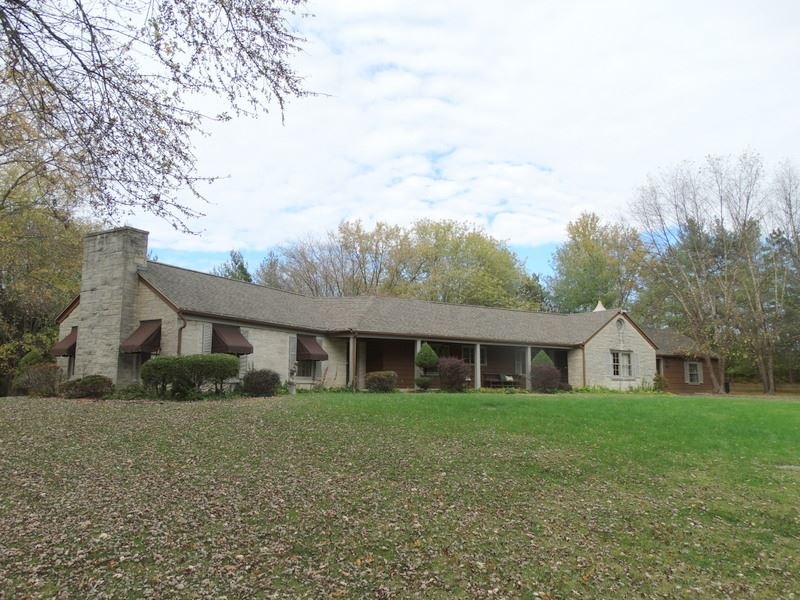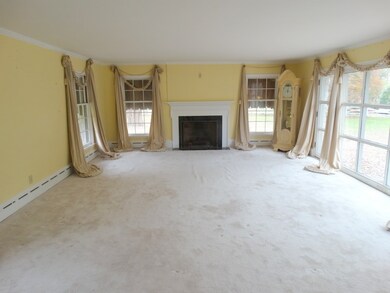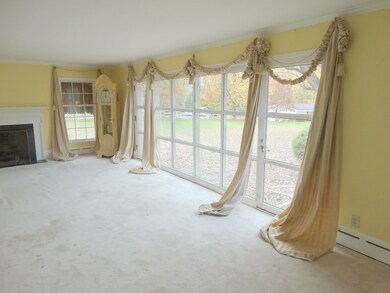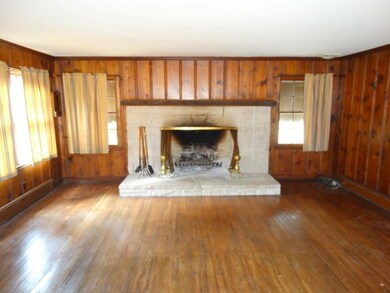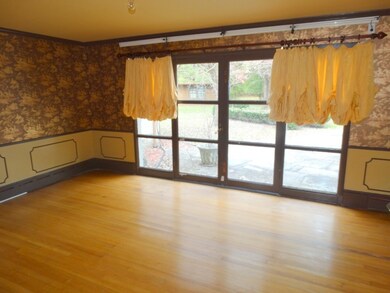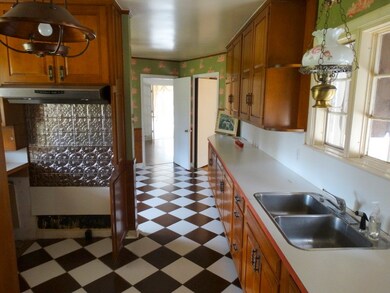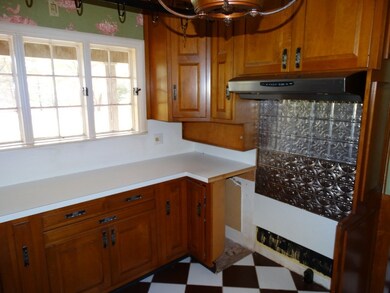
1259 N Main St Princeton, IN 47670
Highlights
- Living Room with Fireplace
- 1-Story Property
- Hot Water Heating System
- 2.5 Car Attached Garage
- Central Air
- Level Lot
About This Home
As of December 2024Step back in time for this wonderful estate that is located on a large 2.29 acre lot within the city limits, but has a rural country feel. With over 3,000 square feet, this bedford stone feels warm and spacious in every room you enter. Walk right into a 28x18 family room with knotty pine paneling, hardwood floors, and a beautiful stone, wood-burning fireplace. From there pass through the kitchen and breakfast nook that is spacious and perfect for cooking. The formal dining room would be perfect for hosting and right across the hall is another large living room that exits to the pristine back yard. Add in 3 bedrooms and a 2.5 car garage and this is a perfect place to call home.
Last Agent to Sell the Property
ERA FIRST ADVANTAGE REALTY, INC Listed on: 11/06/2015
Home Details
Home Type
- Single Family
Est. Annual Taxes
- $3,796
Year Built
- Built in 1950
Lot Details
- 2.29 Acre Lot
- Level Lot
Parking
- 2.5 Car Attached Garage
Home Design
- Wood Siding
- Stone Exterior Construction
Interior Spaces
- 3,166 Sq Ft Home
- 1-Story Property
- Living Room with Fireplace
- 2 Fireplaces
- Crawl Space
Bedrooms and Bathrooms
- 3 Bedrooms
Utilities
- Central Air
- Hot Water Heating System
- Heating System Uses Gas
Listing and Financial Details
- Assessor Parcel Number 26-12-06-100-001.276-027
Ownership History
Purchase Details
Home Financials for this Owner
Home Financials are based on the most recent Mortgage that was taken out on this home.Purchase Details
Home Financials for this Owner
Home Financials are based on the most recent Mortgage that was taken out on this home.Purchase Details
Similar Homes in Princeton, IN
Home Values in the Area
Average Home Value in this Area
Purchase History
| Date | Type | Sale Price | Title Company |
|---|---|---|---|
| Warranty Deed | $432,000 | None Listed On Document | |
| Deed | $210,000 | -- | |
| Quit Claim Deed | -- | -- |
Mortgage History
| Date | Status | Loan Amount | Loan Type |
|---|---|---|---|
| Open | $345,600 | New Conventional |
Property History
| Date | Event | Price | Change | Sq Ft Price |
|---|---|---|---|---|
| 12/23/2024 12/23/24 | Sold | $432,000 | -6.1% | $136 / Sq Ft |
| 11/23/2024 11/23/24 | Pending | -- | -- | -- |
| 11/07/2024 11/07/24 | Price Changed | $459,900 | -1.6% | $145 / Sq Ft |
| 10/05/2024 10/05/24 | Price Changed | $467,500 | -1.6% | $148 / Sq Ft |
| 09/11/2024 09/11/24 | For Sale | $474,900 | +126.1% | $150 / Sq Ft |
| 01/28/2016 01/28/16 | Sold | $210,000 | -4.5% | $66 / Sq Ft |
| 01/07/2016 01/07/16 | Pending | -- | -- | -- |
| 11/06/2015 11/06/15 | For Sale | $219,900 | -- | $69 / Sq Ft |
Tax History Compared to Growth
Tax History
| Year | Tax Paid | Tax Assessment Tax Assessment Total Assessment is a certain percentage of the fair market value that is determined by local assessors to be the total taxable value of land and additions on the property. | Land | Improvement |
|---|---|---|---|---|
| 2024 | $2,908 | $271,000 | $45,000 | $226,000 |
| 2023 | $2,907 | $262,200 | $45,000 | $217,200 |
| 2022 | $2,785 | $259,500 | $45,000 | $214,500 |
| 2021 | $2,370 | $213,900 | $45,000 | $168,900 |
| 2020 | $2,232 | $200,300 | $45,000 | $155,300 |
| 2019 | $2,210 | $200,300 | $45,000 | $155,300 |
| 2018 | $2,296 | $203,300 | $45,000 | $158,300 |
| 2017 | $2,232 | $198,300 | $45,000 | $153,300 |
| 2016 | $3,877 | $198,300 | $45,000 | $153,300 |
| 2014 | $3,796 | $184,900 | $46,400 | $138,500 |
| 2013 | -- | $182,300 | $46,400 | $135,900 |
Agents Affiliated with this Home
-

Seller's Agent in 2024
Anita Waldroup
F.C. TUCKER EMGE
(812) 386-6200
240 Total Sales
-

Buyer's Agent in 2024
Michelle Neighbors
@properties
(812) 573-6351
61 Total Sales
-

Seller's Agent in 2016
Brian Schoonover
ERA FIRST ADVANTAGE REALTY, INC
(812) 459-2772
217 Total Sales
-

Buyer's Agent in 2016
Sharon McIntosh
F.C. TUCKER EMGE
(812) 480-7971
162 Total Sales
Map
Source: Indiana Regional MLS
MLS Number: 201551998
APN: 26-12-06-100-001.276-027
- 40 Hawthorne Dr
- 47 Hawthorne Dr
- 57 Hawthorne Dr
- 59 Hawthorne Dr
- Lot 32 Willowbrook Dr Unit 32
- Lot 25 Birchwood Dr
- Lot 24 Birchwood Dr
- Lot 23 Birchwood Dr
- Lot 22 Birchwood Dr
- Lot 21 Birchwood Dr
- Lot 15 Birchwood Dr
- Lot 14 Birchwood Dr
- 1512 Pine Cone Dr
- 917 N Main St
- 826 N Hart St
- 427 W Oak St
- 517 N Gibson St
- 611 E Spruce St
- 403 N Gibson St
- 831 E Spruce St
