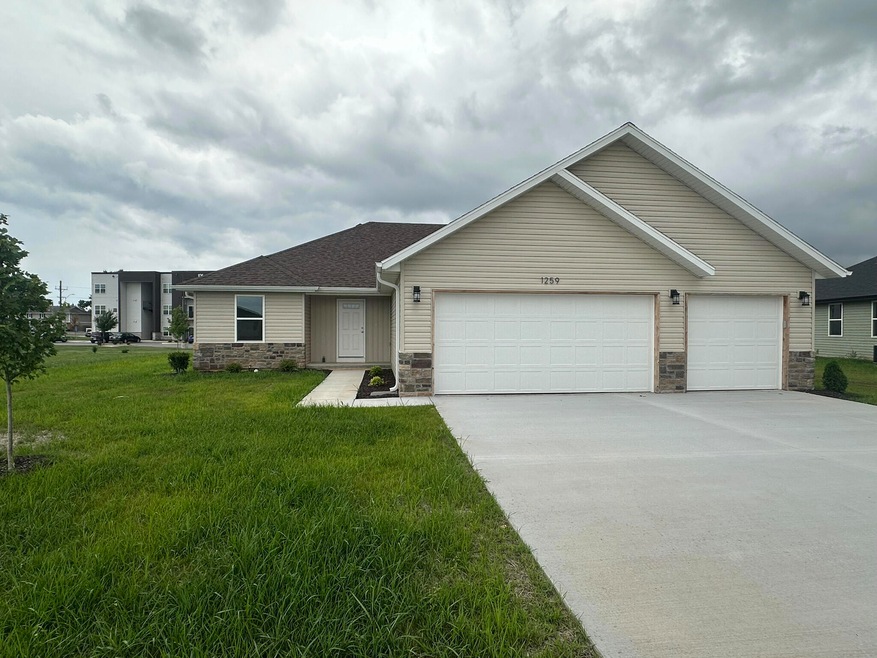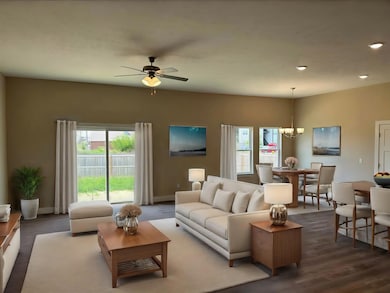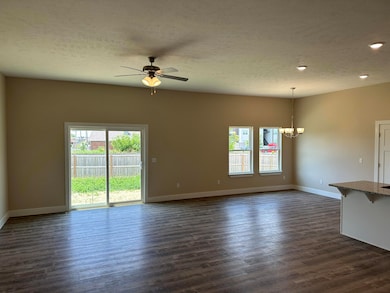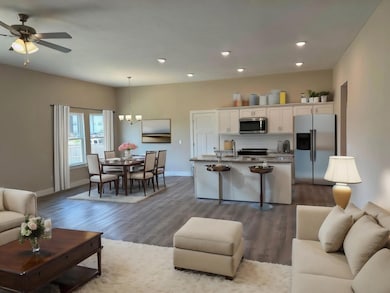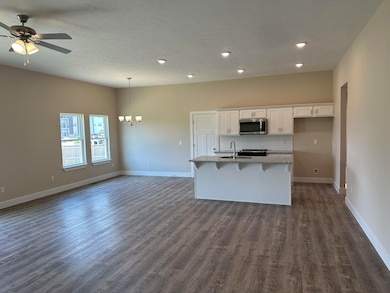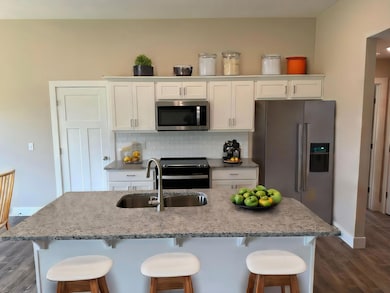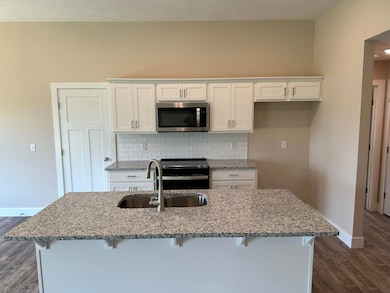Estimated payment $1,538/month
Highlights
- New Construction
- Deck
- Mud Room
- High Pointe Elementary School Rated A
- Ranch Style House
- Walk-In Pantry
About This Home
Quality built new homes by MORELOCK Builders & Associates, Inc with a 3 car garage split bedroom plan home with vinyl plank flooring in the kitchen and living areas with 10 foot ceilings, large kitchen island, granite countertops, soft close cabinets, walk-in pantry, upgraded appliances, raised ceiling in the master bedroom, huge walk-in closet in the master bath with double vanities and walk-in shower, deck and landscaping. More new homes under construction in this subdivision. This is a great location on the north side of Nixa. A small subdivision on one cul-de-sac street with lots of greenspace. Compare the price and the size.
Home Details
Home Type
- Single Family
Est. Annual Taxes
- $592
Year Built
- Built in 2025 | New Construction
Lot Details
- 0.25 Acre Lot
- Lot Dimensions are 80 x 134
- Landscaped
HOA Fees
- $17 Monthly HOA Fees
Home Design
- Ranch Style House
- Traditional Architecture
- Brick Exterior Construction
- Vinyl Siding
Interior Spaces
- 1,531 Sq Ft Home
- Ceiling Fan
- Double Pane Windows
- Mud Room
- Living Room
- Dining Area
Kitchen
- Walk-In Pantry
- Stove
- Microwave
- Dishwasher
- Disposal
Flooring
- Carpet
- Tile
Bedrooms and Bathrooms
- 3 Bedrooms
- 2 Full Bathrooms
Parking
- 3 Car Attached Garage
- Front Facing Garage
- Garage Door Opener
Outdoor Features
- Deck
- Rain Gutters
Schools
- Nx High Pointe/Summit Elementary School
- Nixa High School
Utilities
- Forced Air Heating and Cooling System
- Heating System Uses Natural Gas
- Gas Water Heater
Community Details
- Association fees include common area maintenance
- Walker Estates Subdivision
- On-Site Maintenance
Listing and Financial Details
- Assessor Parcel Number 100112002011011000
Map
Home Values in the Area
Average Home Value in this Area
Property History
| Date | Event | Price | List to Sale | Price per Sq Ft |
|---|---|---|---|---|
| 10/29/2025 10/29/25 | Pending | -- | -- | -- |
| 10/09/2025 10/09/25 | Price Changed | $279,900 | -1.8% | $183 / Sq Ft |
| 09/16/2025 09/16/25 | Price Changed | $284,900 | -1.7% | $186 / Sq Ft |
| 08/18/2025 08/18/25 | Price Changed | $289,900 | -3.3% | $189 / Sq Ft |
| 08/04/2025 08/04/25 | For Sale | $299,900 | -- | $196 / Sq Ft |
Source: Southern Missouri Regional MLS
MLS Number: 60301307
- 1343 N Maxine Ave
- 1281 N Maxine Ave
- 1271 N Maxine Ave
- 1301 N Maxine Ave
- 1313 N Maxine Ave
- Obsidian B Plan at Walker Estates
- 1383 N Maxine Ave
- Diamond Plan at Walker Estates
- Amber Plan at Walker Estates
- Amethyst Plan at Walker Estates
- Jasper Plan at Walker Estates
- 1327 N Maxine Ave
- 1363 N Maxine Ave
- 608 E Penzance Dr
- 1398 N Sandy Creek Cir Unit 2
- 1396 N Sandy Creek Cir Unit 2
- 211 W Hunter Dr
- 1102 N Arlington
- 909 Erin Ct
- 1368 N Sandy Creek Cir Unit 4
