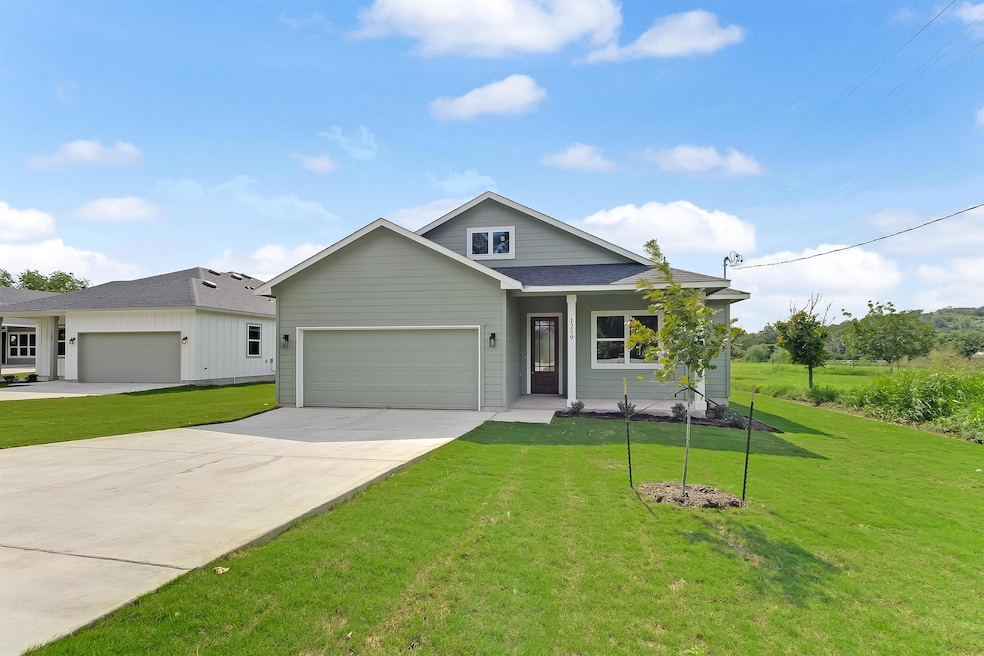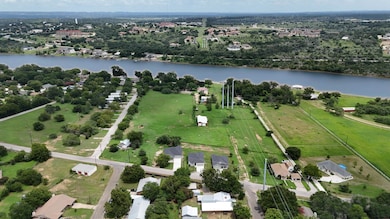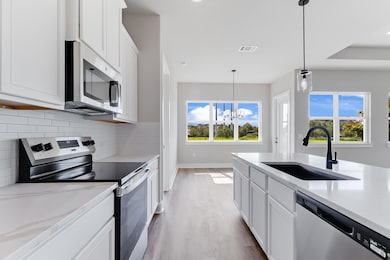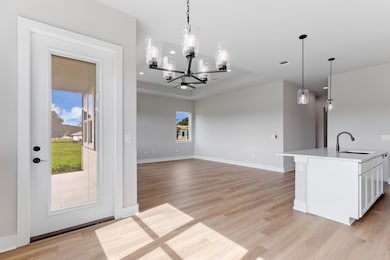
1259 Pecan Valley Dr Marble Falls, TX 78654
Estimated payment $2,492/month
Highlights
- Views of Hill Country
- No HOA
- Walk-In Closet
- Quartz Countertops
- Covered Patio or Porch
- Recessed Lighting
About This Home
This HOME BUILT BY LTX HOME BUILDERS is ready! What a Charming home in the Heart of Marble Falls and only minutes from Lake Marble Falls with access to the water for boating, swimming or fishing! Step inside the RANCHERO floor plan to discover a thoughtfully designed split floor plan with 3 bedrooms and 2 full baths, laundry room, Large open concept Living room and kitchen, 2 car garage and a beautiful back yard with hill country views. THE AREA: You’ll be only minutes from Marble Falls’ vibrant downtown, with easy access to Johnson Park, which hosts exciting events throughout the year like LakeFest, Fiesta JAM and May Fest.Despite being so close to it all, This LTX home offers a quiet, private feel- Conveniently located near schools, shopping, and restaurants and only about an hour from Austin or 1 hour and 20 minutes to San Antonio—this location truly offers the best of Hill Country living!
Home Details
Home Type
- Single Family
Year Built
- Built in 2025
Lot Details
- 8,943 Sq Ft Lot
- Lot Dimensions are 65x169
- Wood Fence
- Landscaped
- Sprinkler System
- Cleared Lot
Home Design
- Slab Foundation
- Composition Roof
Interior Spaces
- 1,521 Sq Ft Home
- 1-Story Property
- Ceiling Fan
- Recessed Lighting
- Views of Hill Country
Kitchen
- Electric Range
- Microwave
- Dishwasher
- Quartz Countertops
Flooring
- Carpet
- Vinyl
Bedrooms and Bathrooms
- 3 Bedrooms
- Split Bedroom Floorplan
- Walk-In Closet
- 2 Full Bathrooms
Laundry
- Laundry Room
- Electric Dryer Hookup
Parking
- 2 Car Attached Garage
- Front Facing Garage
Outdoor Features
- Covered Patio or Porch
Utilities
- Central Heating and Cooling System
- Electric Water Heater
Community Details
- No Home Owners Association
Listing and Financial Details
- Assessor Parcel Number 127304
Map
Home Values in the Area
Average Home Value in this Area
Property History
| Date | Event | Price | Change | Sq Ft Price |
|---|---|---|---|---|
| 09/04/2025 09/04/25 | Price Changed | $389,000 | -2.5% | $256 / Sq Ft |
| 08/19/2025 08/19/25 | For Sale | $399,000 | -- | $262 / Sq Ft |
Similar Homes in Marble Falls, TX
Source: Highland Lakes Association of REALTORS®
MLS Number: HLM174778
- 1255 Pecan Valley Dr
- 1251 Pecan Valley Dr
- 1111 Cedar Dr
- 149 Broadmoor St
- 1200 Ash Dr
- 1113 Hackberry Dr
- 1207 Cedar Dr
- 181 Broadmoor St
- 904 Pecan Cir
- 181 Cypress Point
- 183 Cypress Point
- 1002 Pecan Cir
- 1001 Lakeshore Dr
- 185 Broadmoor St
- 263 Meadowlakes Dr
- 114 Meadowlakes Dr
- 110 Meadowlakes Dr
- 250 Meadowlakes Dr
- TBD Fm 2147
- 302 Columbine St
- 1109 Cedar Dr Unit A
- 1001 Pecan Valley Dr
- 32 Fairway Ln
- 1106 Brazos St
- 205 Muirfield St
- 501 Panther Hollow Dr
- 120 Dove Ln
- 830 Los Escondidos Rd
- 830 Cypress Ln
- 717 Claremont Pkwy Unit B
- 725 Claremont Pkwy Unit B
- 701 Claremont Pkwy Unit A
- 95 E Wildflower Blvd
- 744 Magnolia Ln
- 96 Primrose
- 851 Aspen Ln
- 832 Aspen Ln
- 609 Aspen Ln
- 713 Maple Ln
- 2009 King Rd






