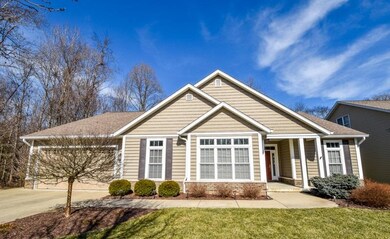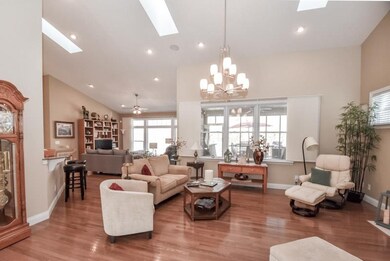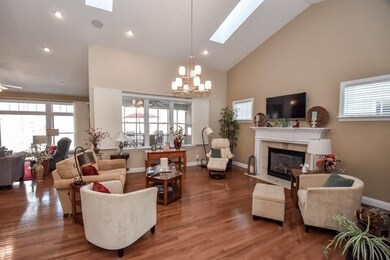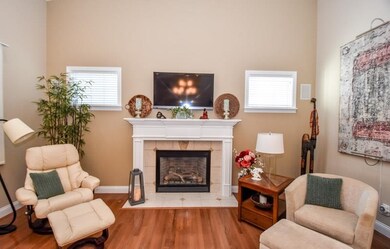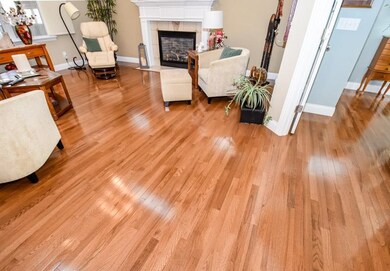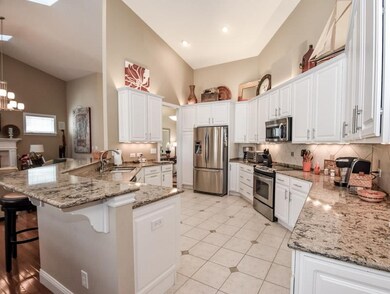1259 S Barnes Dr Bloomington, IN 47401
Estimated Value: $611,000 - $712,000
Highlights
- Primary Bedroom Suite
- Open Floorplan
- Partially Wooded Lot
- Binford Elementary School Rated A
- Vaulted Ceiling
- Traditional Architecture
About This Home
As of April 2021This beautiful home in charming Gentry East, has been meticulously maintained and it shows throughout! The open concept floorplan features an exquisite kitchen with custom cabinets, quartz counter tops, tile backsplash, breakfast bar and high-end appliances. The kitchen opens into the dining area (currently being used as an extra family room) which opens into the screened porch, that opens onto the deck, creating a great flow for both entertaining and daily living. The great room boasts a lovely gas fireplace and an architecturally pleasing vaulted ceiling with 3 large sky lights filling the space with natural light. There are 4 bedrooms plus a study with a closet, so could be 5th bedroom. This room is currently being used as a formal dining room. The large master bedroom has a nice walk-in closet and an en-suite bath with double vanities and separate tub and shower. The spacious upstairs bonus/bedroom has its own en-suite bath. In total, there are 3 full baths. There is a nice covered front porch entry. The custom window blinds stay with the property and most of the furniture can be purchased with home sale on a separate bill of sale. The basement has a separate outside entrance and has an amazing 47x13 workshop area with 9ft ceilings. The extra deep crawl space has built in storage shelves and temperature and air flow control which keeps the workshop area comfortable all year round. A tandem 3-car garage is currently used as a 2-car garage and a massive storage area. The tree lined backyard creates a relaxing natural setting to enjoy the outdoor living spaces. This desirable, eastside neighborhood is convenient to shopping, restaurants, IU, downtown and the new hospital. Call for your private showing today!
Home Details
Home Type
- Single Family
Est. Annual Taxes
- $4,092
Year Built
- Built in 2012
Lot Details
- 0.37 Acre Lot
- Lot Dimensions are 75x192x80x201
- Backs to Open Ground
- Partially Wooded Lot
- Zoning described as PUD
HOA Fees
- $13 Monthly HOA Fees
Parking
- 3 Car Garage
- Tandem Garage
- Garage Door Opener
- Driveway
- Off-Street Parking
Home Design
- Traditional Architecture
- Brick Exterior Construction
- Poured Concrete
- Shingle Roof
- Vinyl Construction Material
Interior Spaces
- 1-Story Property
- Open Floorplan
- Vaulted Ceiling
- Ceiling Fan
- Skylights
- Gas Log Fireplace
- Living Room with Fireplace
- Formal Dining Room
- Workshop
- Screened Porch
- Partially Finished Basement
- Crawl Space
Kitchen
- Breakfast Bar
- Stone Countertops
- Utility Sink
- Disposal
Flooring
- Wood
- Carpet
- Tile
- Vinyl
Bedrooms and Bathrooms
- 4 Bedrooms
- Primary Bedroom Suite
- Split Bedroom Floorplan
- Walk-In Closet
- Double Vanity
- Whirlpool Bathtub
- Bathtub With Separate Shower Stall
Laundry
- Laundry on main level
- Washer and Electric Dryer Hookup
Home Security
- Security System Leased
- Fire and Smoke Detector
Schools
- Rogers/Binford Elementary School
- Tri-North Middle School
- Bloomington North High School
Utilities
- Forced Air Heating and Cooling System
- Heating System Uses Gas
- Cable TV Available
Listing and Financial Details
- Assessor Parcel Number 53-08-01-400-134.178-008
Ownership History
Purchase Details
Home Financials for this Owner
Home Financials are based on the most recent Mortgage that was taken out on this home.Purchase Details
Home Financials for this Owner
Home Financials are based on the most recent Mortgage that was taken out on this home.Purchase Details
Home Financials for this Owner
Home Financials are based on the most recent Mortgage that was taken out on this home.Home Values in the Area
Average Home Value in this Area
Purchase History
| Date | Buyer | Sale Price | Title Company |
|---|---|---|---|
| Ortega Jessica | -- | None Available | |
| Thiel Peter | -- | None Available | |
| Gentry Estates Construction Co Inc | -- | None Available |
Mortgage History
| Date | Status | Borrower | Loan Amount |
|---|---|---|---|
| Open | Ortega Jessica | $440,000 | |
| Previous Owner | Thiel Peter | $322,118 | |
| Previous Owner | Gentry Estates Construction Co Inc | $313,319 |
Property History
| Date | Event | Price | List to Sale | Price per Sq Ft |
|---|---|---|---|---|
| 04/26/2021 04/26/21 | Sold | $550,000 | 0.0% | $193 / Sq Ft |
| 03/06/2021 03/06/21 | For Sale | $549,900 | -- | $193 / Sq Ft |
Tax History Compared to Growth
Tax History
| Year | Tax Paid | Tax Assessment Tax Assessment Total Assessment is a certain percentage of the fair market value that is determined by local assessors to be the total taxable value of land and additions on the property. | Land | Improvement |
|---|---|---|---|---|
| 2024 | $4,539 | $558,500 | $100,000 | $458,500 |
| 2023 | $4,550 | $558,500 | $100,000 | $458,500 |
| 2022 | $4,262 | $515,800 | $100,000 | $415,800 |
| 2021 | $3,935 | $467,600 | $90,000 | $377,600 |
| 2020 | $4,092 | $464,600 | $90,000 | $374,600 |
| 2019 | $3,428 | $453,000 | $65,000 | $388,000 |
| 2018 | $3,462 | $452,300 | $65,000 | $387,300 |
| 2017 | $3,416 | $446,200 | $65,000 | $381,200 |
| 2016 | $3,193 | $427,100 | $65,000 | $362,100 |
| 2014 | $3,078 | $417,700 | $65,000 | $352,700 |
Map
Source: Indiana Regional MLS
MLS Number: 202106964
APN: 53-08-01-400-134.178-008
- 1240 S Barnes Dr
- 1408 S Bridwell Ct
- 1063 S Colchester Ct
- 1222 S Donington Ct
- 4592 E Donington Dr
- 4514 E Compton Blvd
- 1006 S Carleton Ct
- 4550 E Heritage Woods Rd
- 4005 State Highway 446
- 4306 E Whitley Dr
- 4602 E Falls Creek Dr
- 1267 S Stella Dr
- 933 S Fenbrook Ct
- 1375 & 1405 S Smith Rd
- 4019 E Bennington Blvd
- 1281 S Cobble Creek Cir
- 907 S Baldwin Dr
- 1331 S Cobble Creek Cir
- 1314 S Cobble Creek Cir
- 684 S Smith Rd
- 1255 S Barnes Dr Unit 177
- 1255 S Barnes Dr
- 1265 S Barnes Dr
- 1269 S Barnes Dr
- Lot 177 S Barnes Dr
- 1253 S Barnes Dr
- 1258 S Barnes Dr
- 1256 S Barnes Dr
- 1273 S Barnes Dr
- 1264 S Barnes Dr
- 4510 E Beardsley Dr
- 1268 S Barnes Dr
- 1245 S Barnes Dr
- 4516 E Beardsley Dr
- 1272 S Barnes Dr
- 1277 S Barnes Dr
- 1248 S Barnes Dr
- 4520 E Beardsley Dr
- 1239 S Barnes Dr Unit 206
- 1020 S Hill Ct

