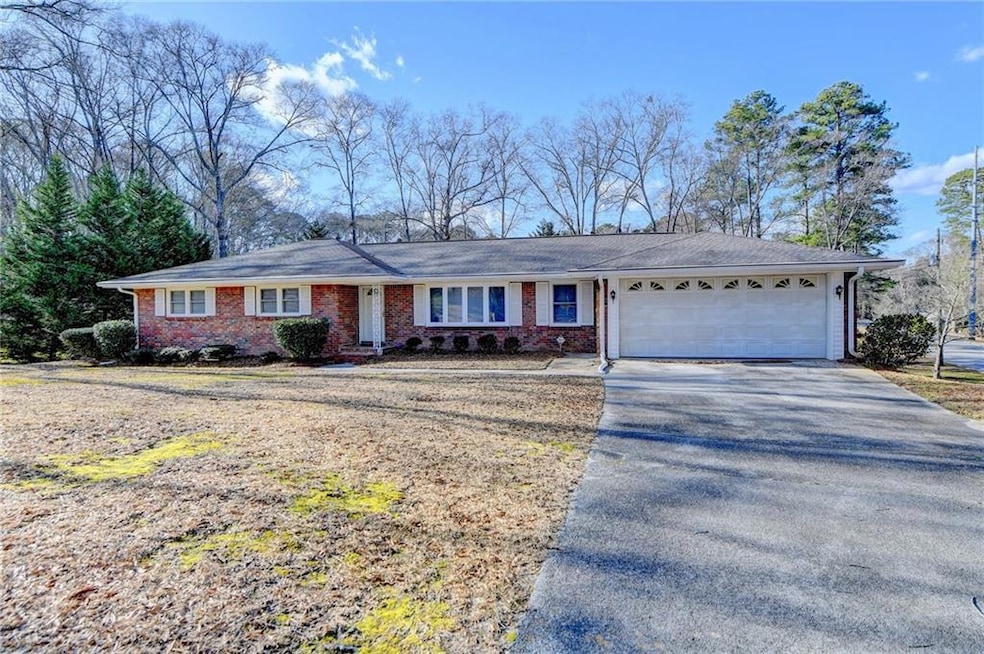This charming four-sided brick ranch, conveniently situated within walking distance of Olde Town Conyers, exudes timeless appeal. Inside, the open floor plan seamlessly connects the welcoming foyer to the spacious fireside great room, which flows effortlessly into the kitchen and dining area. The kitchen boasts an eat-in breakfast nook, ample cabinetry, and generous counter space. The primary suite features a tiled bath with a shower, while two additional bedrooms, a full bath, and a laundry room complete the main level. Start your day with a cup of coffee in the enclosed sunroom overlooking the serene backyard. The basement area offers versatility, perfect for an in-law suite, teen retreat, or roommate setup. It includes a private entrance with covered parking, a bedroom, full bathroom, kitchen, dining area, living room with fireplace, and a laundry room. Additionally, there's unfinished space ideal for customization or storage, along with a barn/storage building for extra convenience. Outdoor amenities include a welcoming front porch, newly constructed back porch steps, and a back patio ideal for entertaining amidst the private backyard. This home is meticulously maintained and conveniently located near schools, shopping, dining, and entertainment options. No HOA! Property is being sold as is.

