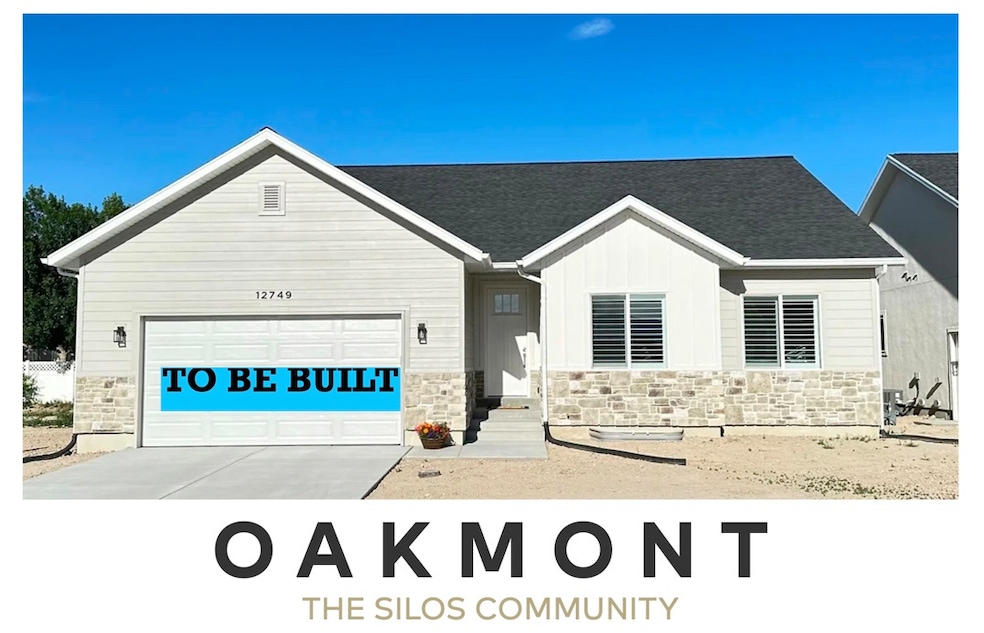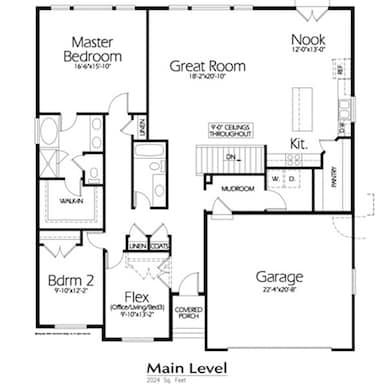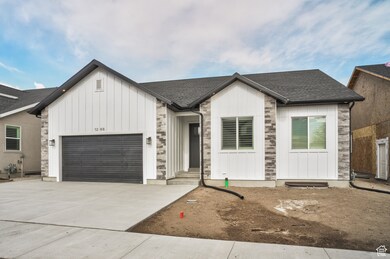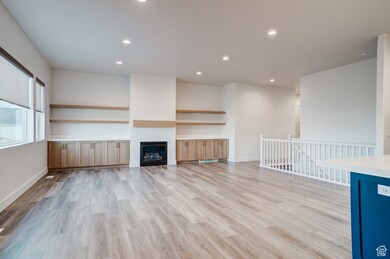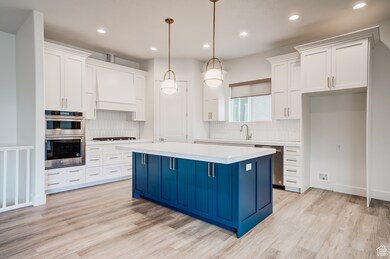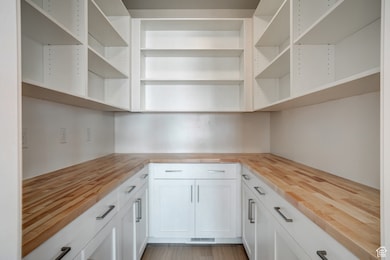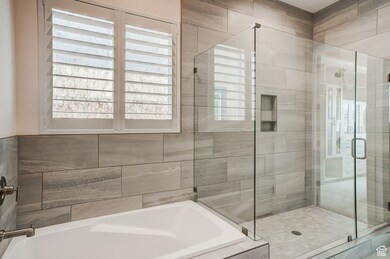1259 W Moon Way Unit 134 Riverton, UT 84065
Estimated payment $4,169/month
Highlights
- New Construction
- Rambler Architecture
- 1 Fireplace
- Valley View
- Main Floor Primary Bedroom
- 2 Car Attached Garage
About This Home
To Be BUILT Charming 3-Bedroom Home with amazing Upgrades in the very desirable silos community come and build your semi custom home with Priority builders. This stunning property offers a large gourmet kitchen walk in pantry, large mudroom greets you as you enter the home off the garage. with 9 foot ceilings. Key Features: Bright and Open Living Spaces: The open-concept layout features a sunlit living room with large windows and ample space for entertaining. Gourmet Kitchen: the kitchen boasts quartz countertops, stainless steel appliances, a large island, and custom cabinetry. Primary Suite Retreat: Relax in the spacious primary bedroom with a walk-in closet and en-suite bathroom, complete with a soaking tub and dual vanities. Additional highlights include a two-car garage, updated flooring throughout, and a convenient location close to the Riverton park, shopping, and dining. This home offers the perfect blend of comfort and style. Don't miss the opportunity to make it yours! Schedule a private showing today! We build start to finish in 6 months almost sold out don't miss out on your opportunity in the silos.
Home Details
Home Type
- Single Family
Est. Annual Taxes
- $1,665
Year Built
- Built in 2025 | New Construction
Lot Details
- 6,098 Sq Ft Lot
- Property is zoned Single-Family, 1405
HOA Fees
- $150 Monthly HOA Fees
Parking
- 2 Car Attached Garage
Home Design
- Rambler Architecture
- Stone Siding
- Asphalt
- Stucco
Interior Spaces
- 4,048 Sq Ft Home
- 2-Story Property
- 1 Fireplace
- Double Pane Windows
- Sliding Doors
- Valley Views
- Basement Fills Entire Space Under The House
- Gas Dryer Hookup
Kitchen
- Free-Standing Range
- Microwave
- Disposal
Flooring
- Carpet
- Laminate
- Tile
Bedrooms and Bathrooms
- 3 Main Level Bedrooms
- Primary Bedroom on Main
- Walk-In Closet
- 2 Full Bathrooms
- Bathtub With Separate Shower Stall
Home Security
- Smart Thermostat
- Storm Doors
Outdoor Features
- Open Patio
Schools
- Riverton Elementary School
- Oquirrh Hills Middle School
- Riverton High School
Utilities
- Forced Air Heating and Cooling System
- Natural Gas Connected
Listing and Financial Details
- Assessor Parcel Number 27-35-102-155
Community Details
Overview
- Association fees include trash, water
- Community Solutions Association
- The Silos At Riverbend Subdivision
Recreation
- Snow Removal
Map
Home Values in the Area
Average Home Value in this Area
Tax History
| Year | Tax Paid | Tax Assessment Tax Assessment Total Assessment is a certain percentage of the fair market value that is determined by local assessors to be the total taxable value of land and additions on the property. | Land | Improvement |
|---|---|---|---|---|
| 2025 | $1,665 | $162,100 | $162,100 | -- |
| 2024 | $1,665 | $155,300 | $155,300 | -- |
| 2023 | $1,665 | $149,400 | $149,400 | -- |
Property History
| Date | Event | Price | List to Sale | Price per Sq Ft |
|---|---|---|---|---|
| 11/03/2025 11/03/25 | Pending | -- | -- | -- |
| 08/09/2025 08/09/25 | Off Market | -- | -- | -- |
| 05/23/2025 05/23/25 | For Sale | $737,700 | 0.0% | $182 / Sq Ft |
| 05/16/2025 05/16/25 | Pending | -- | -- | -- |
| 04/04/2025 04/04/25 | Price Changed | $737,700 | +1.4% | $182 / Sq Ft |
| 12/18/2024 12/18/24 | For Sale | $727,700 | -- | $180 / Sq Ft |
Source: UtahRealEstate.com
MLS Number: 2055052
APN: 27-35-102-155-0000
- 1261 W Moon Way Unit 133
- 1269 W Hendrix St Unit 146
- 1273 W Hendrix St Unit 145
- 12736 S Mccartney Way Unit 104
- The Hay Plan at The Silos at Riverbend
- Riverbend Plan at The Silos at Riverbend
- Oakmont Plan at The Silos at Riverbend
- 1178 W 13040 S
- 12952 S Croix Cir
- 13053 S 1300 W
- 1233 W 12500 S
- 1371 W Stewart Falls Dr
- 1373 W Stewart Falls Dr
- 13065 S 1130 W
- 12566 S Tithing Hill Dr
- 13074 S Galloway Cove
- 1360 Quail Ridge Cir
- 12392 S 1300 W
- 1043 W 13200 S
- 1037 W 12400 S
