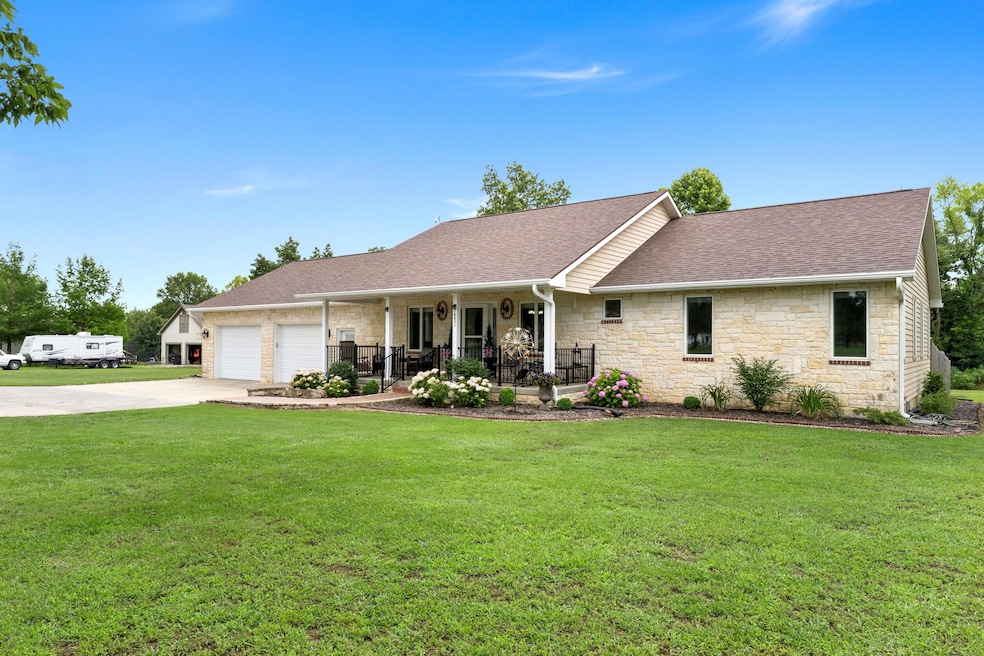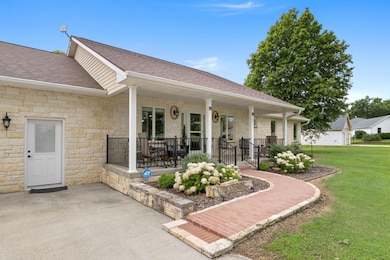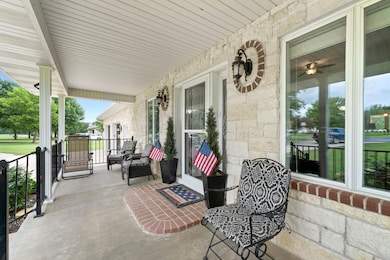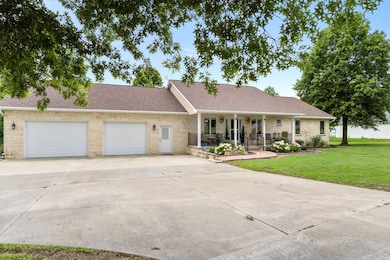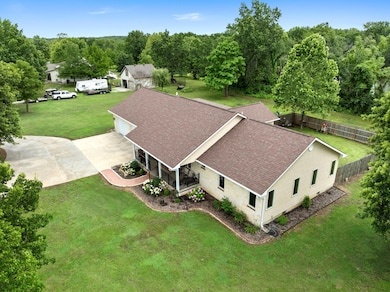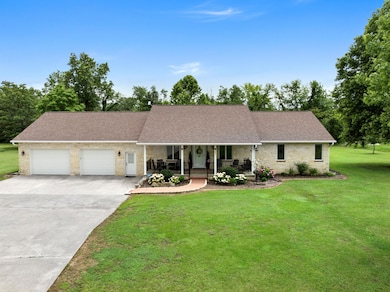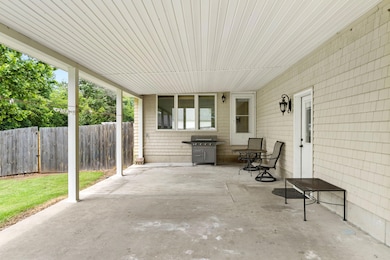12590 E Osage Nation Rd Nevada, MO 64772
Estimated payment $1,687/month
Highlights
- Cathedral Ceiling
- Heated Sun or Florida Room
- Home Office
- Ranch Style House
- Solid Surface Countertops
- Front Porch
About This Home
Step into over 2,000 square feet of beautifully designed open-concept living in this stunning contemporary home. The sun room features rich cedar walls, a soaring cathedral ceiling, and an abundance of natural light—creating a warm and inviting atmosphere perfect for both relaxing and entertaining. The kitchen boasts granite countertops, modern tile flooring, and comes fully equipped with all appliances. It flows seamlessly into the living and dining areas, making everyday living convenient and connected. The master suite offers a spa-like experience with a walk-in tiled shower and elegant tile throughout the bath. Step outside to enjoy a large patio overlooking a tastefully landscaped yard—ideal for outdoor gatherings or peaceful mornings. Situated on .90 acres just west of town, this property is truly a must-see!
Home Details
Home Type
- Single Family
Est. Annual Taxes
- $1,935
Year Built
- Built in 2013
Lot Details
- 0.9 Acre Lot
- Property fronts a private road
HOA Fees
- $50 Monthly HOA Fees
Home Design
- Ranch Style House
- Wood Frame Construction
- Stone
Interior Spaces
- 2,048 Sq Ft Home
- Cathedral Ceiling
- Ceiling Fan
- Home Office
- Heated Sun or Florida Room
- Solid Surface Countertops
Bedrooms and Bathrooms
- 2 Bedrooms
- Walk-in Shower
Home Security
- Storm Doors
- Fire and Smoke Detector
Parking
- 4 Car Attached Garage
- Garage Door Opener
- Driveway
Accessible Home Design
- Accessible Full Bathroom
- Accessible Kitchen
- Central Living Area
- Accessible Hallway
- Accessible Doors
Outdoor Features
- Patio
- Front Porch
Schools
- Nevada Elementary School
- Nevada High School
Utilities
- Central Heating and Cooling System
- Rural Water
- Septic Tank
Listing and Financial Details
- Assessor Parcel Number 17-1.0-12-000-000-031.050
Map
Home Values in the Area
Average Home Value in this Area
Tax History
| Year | Tax Paid | Tax Assessment Tax Assessment Total Assessment is a certain percentage of the fair market value that is determined by local assessors to be the total taxable value of land and additions on the property. | Land | Improvement |
|---|---|---|---|---|
| 2025 | $1,935 | $39,290 | $0 | $0 |
| 2024 | -- | $34,460 | $0 | $0 |
Property History
| Date | Event | Price | List to Sale | Price per Sq Ft | Prior Sale |
|---|---|---|---|---|---|
| 11/16/2025 11/16/25 | Pending | -- | -- | -- | |
| 10/13/2025 10/13/25 | Price Changed | $279,999 | -3.4% | $137 / Sq Ft | |
| 08/06/2025 08/06/25 | Price Changed | $289,900 | -1.7% | $142 / Sq Ft | |
| 08/05/2025 08/05/25 | Price Changed | $294,900 | -1.7% | $144 / Sq Ft | |
| 06/16/2025 06/16/25 | For Sale | $299,900 | +16.5% | $146 / Sq Ft | |
| 08/02/2021 08/02/21 | Sold | -- | -- | -- | View Prior Sale |
| 06/08/2021 06/08/21 | For Sale | $257,500 | -- | $126 / Sq Ft |
Source: Southern Missouri Regional MLS
MLS Number: 60297263
APN: 17-1.0-12-000-000-031.050
- 17033 S 1275 Rd
- 16928 S 1200 Rd
- 16349 S 1338 Rd
- 16020 S 1200 Rd
- 13611 E Neosho Rd
- 13811 E Noah Rd
- 18155 S 1400 Rd
- 500 N Webster St
- 412 N Prewitt St
- 1701b W Austin Blvd
- 435 N Tower St
- Lot 13 E Pawhuska Rd
- Lot 14 E Pawhuska Rd
- Lot 11 E Pawhuska Rd
- Lot 10 E Pawhuska Rd
- 18352 S 1453 Rd
- 802 Timberbrook Dr
- 146 Country Club Dr
- 704 W Burton St
- 722 W Walnut St
