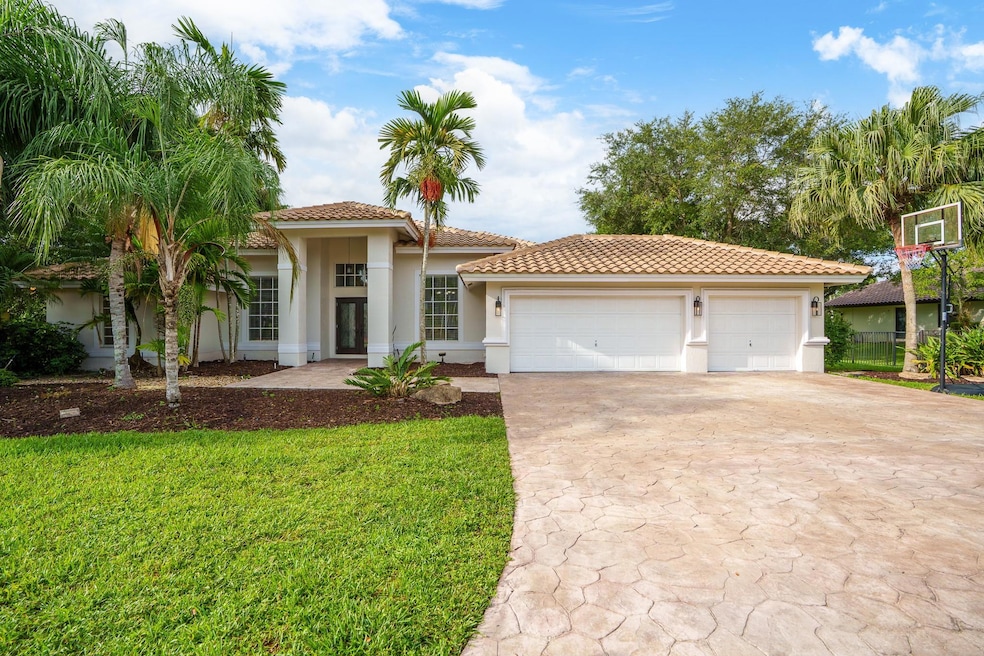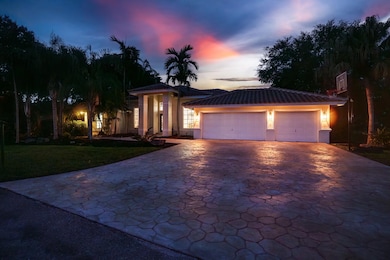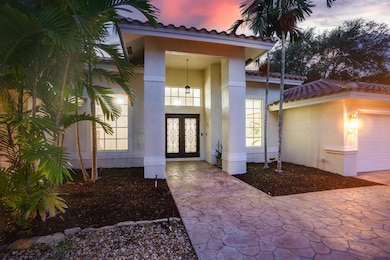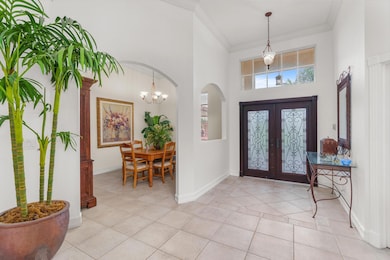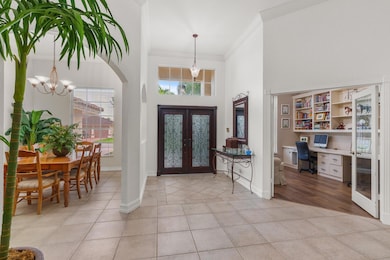
12590 SW 34th Place Davie, FL 33330
Flamingo Groves NeighborhoodEstimated payment $11,417/month
Highlights
- Lake Front
- Home Theater
- Wood Flooring
- Country Isles Elementary School Rated A-
- Private Pool
- Den
About This Home
Nestled in a charming and quaint community of just 39 homes, this one-story home is just perfection. The roof was replaced in 2023, and in 2024, hurricane impact windows and doors were elegantly installed, ensuring both safety and style. Freshly painted inside and out, the residence boasts an impressive layout featuring six
bedrooms, three bathrooms, and a three-car garage . Enjoy versatile living with a den that can easily serve as a theater, game room, or gym. Step outside to your own serene oasis, complete with a sparkling pool and a sprawling yard that leads directly to the water. The interior showcases tile flooring in the social areas for easy maintenance, while the bedrooms feature rich wood floors. The kitchen is equipped with stainless steel appliances, ideal for the home chef.
Home Details
Home Type
- Single Family
Est. Annual Taxes
- $26,925
Year Built
- Built in 1997
Lot Details
- 0.8 Acre Lot
- Lake Front
- North Facing Home
- Sprinkler System
HOA Fees
- $200 Monthly HOA Fees
Parking
- 3 Car Attached Garage
- Garage Door Opener
- Driveway
Home Design
- Barrel Roof Shape
Interior Spaces
- 3,931 Sq Ft Home
- 1-Story Property
- Built-In Features
- Ceiling Fan
- French Doors
- Family Room
- Formal Dining Room
- Home Theater
- Den
- Lake Views
Kitchen
- Breakfast Area or Nook
- Built-In Oven
- Electric Range
- Microwave
- Dishwasher
- Disposal
Flooring
- Wood
- Tile
Bedrooms and Bathrooms
- 6 Bedrooms | 1 Main Level Bedroom
- Closet Cabinetry
- 3 Full Bathrooms
- Separate Shower in Primary Bathroom
Laundry
- Dryer
- Washer
Home Security
- Hurricane or Storm Shutters
- Impact Glass
- Fire and Smoke Detector
Pool
- Private Pool
- Screen Enclosure
Outdoor Features
- Patio
- Shed
Schools
- Indian Ridge Middle School
- Western High School
Utilities
- Central Heating and Cooling System
- Underground Utilities
- Electric Water Heater
- Cable TV Available
Community Details
- Association fees include common area maintenance
- Kapok Village Estates 156 Subdivision
Listing and Financial Details
- Assessor Parcel Number 504023080250
Map
Home Values in the Area
Average Home Value in this Area
Tax History
| Year | Tax Paid | Tax Assessment Tax Assessment Total Assessment is a certain percentage of the fair market value that is determined by local assessors to be the total taxable value of land and additions on the property. | Land | Improvement |
|---|---|---|---|---|
| 2025 | $26,924 | $1,346,850 | $218,970 | $1,127,880 |
| 2024 | $26,450 | $1,346,850 | $218,970 | $1,127,880 |
| 2023 | $26,450 | $1,307,650 | $218,970 | $1,088,680 |
| 2022 | $9,817 | $504,620 | $0 | $0 |
| 2021 | $9,527 | $489,930 | $0 | $0 |
| 2020 | $9,429 | $483,170 | $0 | $0 |
| 2019 | $9,184 | $472,310 | $0 | $0 |
| 2018 | $8,898 | $463,510 | $0 | $0 |
| 2017 | $8,750 | $453,980 | $0 | $0 |
| 2016 | $8,690 | $444,650 | $0 | $0 |
| 2015 | $8,889 | $441,560 | $0 | $0 |
| 2014 | $8,995 | $438,060 | $0 | $0 |
| 2013 | -- | $462,520 | $105,110 | $357,410 |
Property History
| Date | Event | Price | Change | Sq Ft Price |
|---|---|---|---|---|
| 07/26/2025 07/26/25 | Price Changed | $1,650,000 | -1.5% | $420 / Sq Ft |
| 07/12/2025 07/12/25 | Price Changed | $1,675,000 | -0.8% | $426 / Sq Ft |
| 07/08/2025 07/08/25 | Price Changed | $1,689,000 | -0.6% | $430 / Sq Ft |
| 06/12/2025 06/12/25 | For Sale | $1,699,000 | -- | $432 / Sq Ft |
Purchase History
| Date | Type | Sale Price | Title Company |
|---|---|---|---|
| Special Warranty Deed | -- | -- | |
| Interfamily Deed Transfer | -- | Attorney | |
| Warranty Deed | $304,100 | -- |
Mortgage History
| Date | Status | Loan Amount | Loan Type |
|---|---|---|---|
| Open | $360,000 | New Conventional | |
| Previous Owner | $425,000 | Credit Line Revolving | |
| Previous Owner | $181,850 | Unknown | |
| Previous Owner | $238,400 | New Conventional |
About the Listing Agent

Marc and Angela Tanner have a wealth of experience in real estate and adjacent fields that make them the ideal team for finding their clients’ dream homes.
Marc moved to Florida from New Jersey in 1984 and he brings a level of expertise to real estate transactions through the financial analysis of his clients’ specific wants and needs. Outside of work, Marc is an avid photographer, and he collects sports and presidential memorabilia. He is involved with many charitable institutions and is on
Angela Maria's Other Listings
Source: BeachesMLS (Greater Fort Lauderdale)
MLS Number: F10505943
APN: 50-40-23-08-0250
- 12555 SW 34th Place
- 12483 Grand Oaks Dr
- 12608 S Stonebrook Cir
- 3303 W Stonebrook Cir
- 12922 Grand Oaks Dr
- 3450 SW 130th Ave
- 12462 Brookwood Ct
- 12590 N Winners Cir
- 12854 Stonebrook Dr
- 12825 Stonebrook Dr
- 2753 W Stonebrook Cir
- 4439 SW 122nd Terrace
- 3311 SW 118th Terrace
- 4077 SW 121st Terrace
- 12450 Oak Park Dr
- 13003 SW 41st St
- 13161 SW 40th St
- 4197 Finishline Terrace
- Vacant E Ridgeview D E Ridgeview Dr
- 3201 SW 117th Ave
- 4354 SW 122nd Terrace
- 4422 SW 122nd Way
- 12308 SW 43rd St
- 12328 SW 43rd St
- 12347 Green Oak Dr
- 3500 Fairfax Ln
- 12332 SW 44th St
- 2391 SW 123rd Terrace
- 2170 SW 131st Terrace
- 11909 SW 48th Ct
- 12220 SW 44th St
- 4979 SW 123rd Terrace
- 13751 Pine Meadow Ct
- 4964 SW 122nd Terrace
- 12303 SW 44th St
- 12171 SW 50th St
- 5019 SW 123rd Terrace
- 12620 Countryside Terrace
- 4268 SW 141st Ave
- 2750 Jockey Cir E
