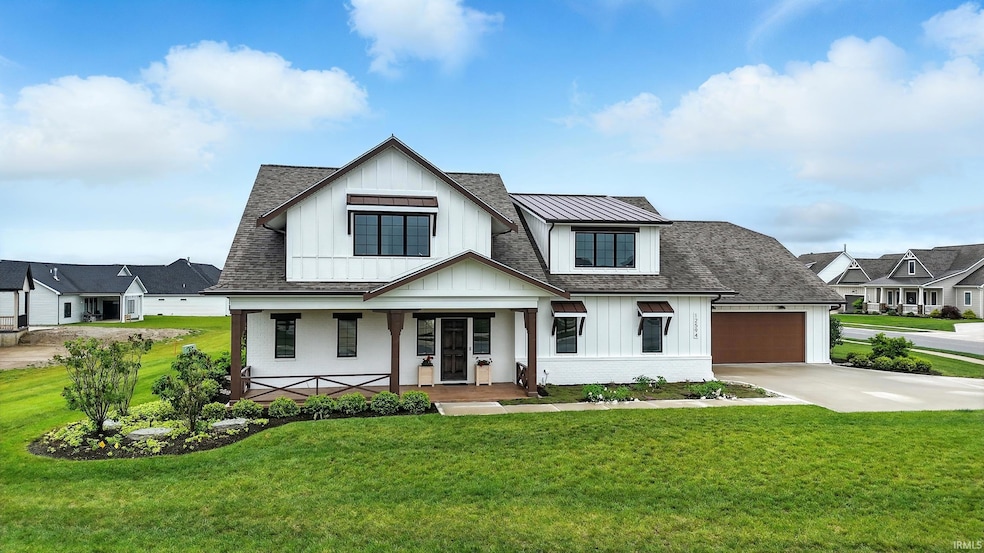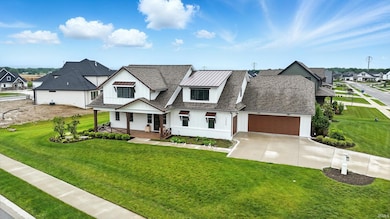12594 Tula Trail Fort Wayne, IN 46814
Estimated payment $4,236/month
Highlights
- Primary Bedroom Suite
- Open Floorplan
- Backs to Open Ground
- Homestead Senior High School Rated A
- Fireplace in Bedroom
- Corner Lot
About This Home
Don't miss this modern cottage with all the details that make a house a home. Enter via a large stamped concrete covered porch into an oversized foyer with two walk-in storage closets. The open concept living room, kitchen and dining room welcomes you with luxury vinyl flooring throughout, a gas fireplace and custom built-ins. The kitchen features an 8' island with custom cabinets and Kitchen Aid appliances including an apron front stainless steel sink, built-in convection oven/microwave combo, a gas 6-burner cooktop, french door refrigerator with cold drawers and pull out freezer, dishwasher and custom range hood. The dining room opens into a charming sunroom with a second wood burning, stone fireplace and a private courtyard patio- both with cobblestone concrete floors. A home office, spacious laundry room with sink, powder room and mudroom with custom built in lockers completes the main floor amenities. Upstairs the home features three bedrooms and two full baths. Two of the bedrooms are oversized and could be used as flex/rec space or a bedroom - all bedrooms have walk in, custom closets. There is also a walk-in attic for easy storage access. Loads of custom touches like quartz in kitchen, bathrooms and laundry; vertical shiplap accent walls, stained wood doors; custom lighting, wide staircase and custom built ins; fully landscaped with landscape lighting; Tesla car charger, Aprilaire humidifier and tankless water heater. Don't miss this charming modern cottage and all the extras that make it an instant home!
Home Details
Home Type
- Single Family
Est. Annual Taxes
- $4,882
Year Built
- Built in 2020
Lot Details
- 0.37 Acre Lot
- Lot Dimensions are 91x12x139x36x79x18x129
- Backs to Open Ground
- Landscaped
- Corner Lot
- Level Lot
HOA Fees
- $46 Monthly HOA Fees
Parking
- 4 Car Attached Garage
- Electric Vehicle Home Charger
- Driveway
Home Design
- Slab Foundation
- Asphalt Roof
- Vinyl Construction Material
Interior Spaces
- 3,455 Sq Ft Home
- 2-Story Property
- Open Floorplan
- Built-in Bookshelves
- Built-In Features
- Tray Ceiling
- Pocket Doors
- Mud Room
- Living Room with Fireplace
- 2 Fireplaces
- Storage In Attic
- Fire and Smoke Detector
Kitchen
- Eat-In Kitchen
- Walk-In Pantry
- Convection Oven
- Kitchen Island
- Solid Surface Countertops
- Farmhouse Sink
- Utility Sink
- Disposal
Flooring
- Carpet
- Vinyl
Bedrooms and Bathrooms
- 4 Bedrooms
- Fireplace in Bedroom
- Primary Bedroom Suite
- Walk-In Closet
Laundry
- Laundry Room
- Laundry on main level
Outdoor Features
- Covered Patio or Porch
Schools
- Covington Elementary School
- Woodside Middle School
- Homestead High School
Utilities
- Forced Air Heating and Cooling System
- Heating System Uses Gas
Community Details
- Mercato Subdivision
Listing and Financial Details
- Assessor Parcel Number 02-11-08-427-021.000-038
Map
Home Values in the Area
Average Home Value in this Area
Tax History
| Year | Tax Paid | Tax Assessment Tax Assessment Total Assessment is a certain percentage of the fair market value that is determined by local assessors to be the total taxable value of land and additions on the property. | Land | Improvement |
|---|---|---|---|---|
| 2024 | $4,603 | $567,400 | $75,800 | $491,600 |
| 2022 | $3,095 | $414,100 | $75,800 | $338,300 |
| 2021 | $1,153 | $179,300 | $75,800 | $103,500 |
| 2020 | $65 | $1,000 | $1,000 | $0 |
Property History
| Date | Event | Price | List to Sale | Price per Sq Ft |
|---|---|---|---|---|
| 10/16/2025 10/16/25 | Price Changed | $719,900 | -0.7% | $208 / Sq Ft |
| 08/01/2025 08/01/25 | Price Changed | $725,000 | -3.3% | $210 / Sq Ft |
| 06/06/2025 06/06/25 | For Sale | $750,000 | -- | $217 / Sq Ft |
Purchase History
| Date | Type | Sale Price | Title Company |
|---|---|---|---|
| Warranty Deed | $720,000 | None Listed On Document | |
| Warranty Deed | $75,905 | Renaissance Title |
Source: Indiana Regional MLS
MLS Number: 202521483
APN: 02-11-08-427-021.000-038
- 12686 Tula Trail
- 12556 Cassena Rd
- 12582 Cassena Rd
- 2042 Burnt Lake Dr
- 1927 Burnt Lake Dr
- 2241 Banyan Hill Ct Unit 66
- 2275 Banyan Hill Ct Unit 65
- 1854 Carica Ct
- 1823 Apopka Way
- 12273 Rain Lily Ct
- 12342 Blue Jay Trail Unit 98
- 12408 Blue Jay Trail
- 2088 Seward Lake Pass
- 13385 Mera Cove
- 12333 Blue Jay Trail
- 2953 Bonfire Place
- 14125 Illinois Rd
- 1511 Sycamore Hills Pkwy
- 13708 Paperbark Trail
- 14211 Raynham Rd
- 13816 Illinois Rd
- 14203 Illinois Rd
- 14732 Verona Lakes Passage
- 14134 Brafferton Pkwy
- 204 Brescia Dr
- 211 Brescia Dr
- 15028 Whitaker Dr
- 1070 Pleasant Hill Place
- 4499 Coventry Pkwy
- 8075 Preston Pointe Dr
- 5495 Coventry Ln
- 1111 Fox Hound Way
- 6101 Cornwallis Dr
- 7455 Montclair Dr
- 8045 Oriole Ave
- 8309 W Jefferson Blvd
- 7051 Pointe Inverness Way
- 7102 Woodhue Ln
- 311 Blake Dr
- 6142 Welch Rd







