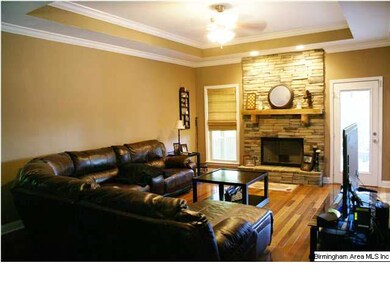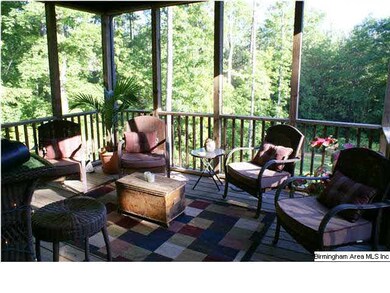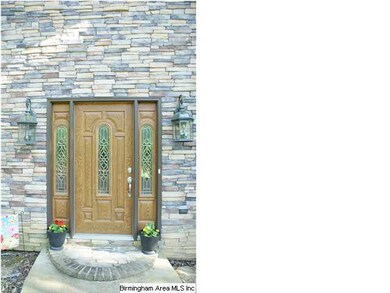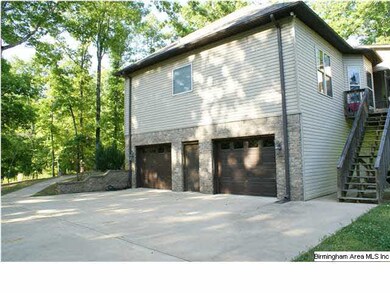
12595 Renaee Cir Mc Calla, AL 35111
Estimated Value: $322,000 - $339,000
Highlights
- Fishing
- Wood Flooring
- Hydromassage or Jetted Bathtub
- Screened Deck
- Main Floor Primary Bedroom
- Attic
About This Home
As of November 2013This lovely brick, stone and siding home features 5 bedrooms and 3 bathrooms. Upstairs features the Master Bedroom & Bathroom with a separate shower, jetted tub and a double vanity, 2 other bedrooms, Kitchen w/Eat In Area, solid countertops, tile flooring and stainless steel appliances, Great Room with gaslog stone surround fireplace, Dining Room, Laundry Room and a full bathroom. The basement features the other 2 Bedrooms, a den and a full bathroom. The 2 car basement garage includes a workbench area and plenty of storage space. The great outdoor living space is spacious and private and includes a screened in porch as well as an open deck. This home is in a fabulous location on a quiet dead end street, boasts being a part of the Million Dollar Lakes Subdivision and is in the Brookwood school district!
Home Details
Home Type
- Single Family
Est. Annual Taxes
- $867
Year Built
- 2008
Lot Details
- Irregular Lot
- Few Trees
HOA Fees
- $6 Monthly HOA Fees
Parking
- 2 Car Garage
- Basement Garage
Home Design
- Split Foyer
Interior Spaces
- Smooth Ceilings
- Ceiling Fan
- Fireplace With Gas Starter
- Stone Fireplace
- Double Pane Windows
- Window Treatments
- Family Room with Fireplace
- Dining Room
- Den
- Pull Down Stairs to Attic
Kitchen
- Breakfast Bar
- Electric Oven
- Electric Cooktop
- Stove
- Built-In Microwave
- Dishwasher
- Solid Surface Countertops
Flooring
- Wood
- Carpet
- Tile
Bedrooms and Bathrooms
- 5 Bedrooms
- Primary Bedroom on Main
- Split Bedroom Floorplan
- Walk-In Closet
- 3 Full Bathrooms
- Hydromassage or Jetted Bathtub
- Bathtub and Shower Combination in Primary Bathroom
- Garden Bath
- Separate Shower
Laundry
- Laundry Room
- Laundry on main level
Finished Basement
- Basement Fills Entire Space Under The House
- Bedroom in Basement
- Recreation or Family Area in Basement
- Natural lighting in basement
Outdoor Features
- Water Skiing Allowed
- Screened Deck
- Covered patio or porch
Utilities
- Central Heating and Cooling System
- Programmable Thermostat
- Electric Water Heater
- Septic Tank
Listing and Financial Details
- Assessor Parcel Number 24-07-26-0-013-023.000
Community Details
Overview
- $12 Other Monthly Fees
Recreation
- Fishing
Ownership History
Purchase Details
Home Financials for this Owner
Home Financials are based on the most recent Mortgage that was taken out on this home.Purchase Details
Purchase Details
Home Financials for this Owner
Home Financials are based on the most recent Mortgage that was taken out on this home.Purchase Details
Similar Homes in the area
Home Values in the Area
Average Home Value in this Area
Purchase History
| Date | Buyer | Sale Price | Title Company |
|---|---|---|---|
| Hall Genny R | $198,791 | -- | |
| Nemeth Robert G | $166,778 | -- | |
| Broadhead Matthew N | $205,900 | -- | |
| Turner Charles Matthew | $8,000 | -- |
Mortgage History
| Date | Status | Borrower | Loan Amount |
|---|---|---|---|
| Open | Hall Donnie D | $18,992 | |
| Open | Hall Genny R | $195,190 | |
| Previous Owner | Turner Charles Matthew | $195,605 | |
| Closed | Nemeth Robert G | $0 |
Property History
| Date | Event | Price | Change | Sq Ft Price |
|---|---|---|---|---|
| 11/19/2013 11/19/13 | Sold | $198,791 | -11.6% | $108 / Sq Ft |
| 09/23/2013 09/23/13 | Pending | -- | -- | -- |
| 05/17/2013 05/17/13 | For Sale | $225,000 | -- | $123 / Sq Ft |
Tax History Compared to Growth
Tax History
| Year | Tax Paid | Tax Assessment Tax Assessment Total Assessment is a certain percentage of the fair market value that is determined by local assessors to be the total taxable value of land and additions on the property. | Land | Improvement |
|---|---|---|---|---|
| 2024 | $867 | $67,680 | $800 | $66,880 |
| 2023 | $867 | $63,720 | $800 | $62,920 |
| 2022 | $739 | $58,240 | $800 | $57,440 |
| 2021 | $657 | $52,100 | $800 | $51,300 |
| 2020 | $640 | $25,450 | $400 | $25,050 |
| 2019 | $557 | $22,370 | $400 | $21,970 |
| 2018 | $557 | $22,370 | $400 | $21,970 |
| 2017 | $503 | $0 | $0 | $0 |
| 2016 | $504 | $0 | $0 | $0 |
| 2015 | $504 | $0 | $0 | $0 |
| 2014 | $526 | $21,240 | $400 | $20,840 |
Agents Affiliated with this Home
-
Juanita Anderton

Seller's Agent in 2013
Juanita Anderton
Keller Williams Metro South
(205) 902-2500
104 Total Sales
-
Karrie Henderson

Buyer's Agent in 2013
Karrie Henderson
RealtySouth
(205) 936-7707
78 Total Sales
Map
Source: Greater Alabama MLS
MLS Number: 563371
APN: 24-07-26-0-013-023.000
- 25-21 Renaee Cir
- 9 Renaee Cir
- 21 Renaee Cir Unit 21
- 267 Renaee Cir Unit 7
- 15 Renaee Cir
- 267 Renaee Cir
- 7 Renaee Cir
- 21374 Lake View Dr
- 40 Sierra Cir
- 31 Lake View Dr
- 33 Lake View Dr
- 16-10 Vicki Dr
- 000 Vicki Dr Unit W
- 8 Vicki Dr Unit 8
- 9 Vicki Dr Unit 9
- 10 Vicki Dr Unit 10
- 0 Delmar Dr Unit 23
- 28-9 Vicki Dr
- 28-8 Vicki Dr
- 0 Martin Dell Dr Unit 13 1348762
- 12595 Renaee Cir
- 12582 Renaee Cir
- 12571 Renaee Cir
- 12563 Renaee Cir
- 11967 Danny Dr
- 11951 Danny Dr
- 11975 Danny Dr
- 11966 Danny Dr
- 12547 Renaee Cir
- 12512 Renaee Cir
- 12517 Renaee Cir
- 21388 Lake View Dr
- 12738 Sierra Cir
- 21231 Lake View Dr
- 21227 Lake View Dr
- 0 Sierra Cir Unit 42 821795
- 21233 Lake View Dr
- 21229 Lake View Dr
- 21241 Lake View Dr
- 21247 Lake View Dr






