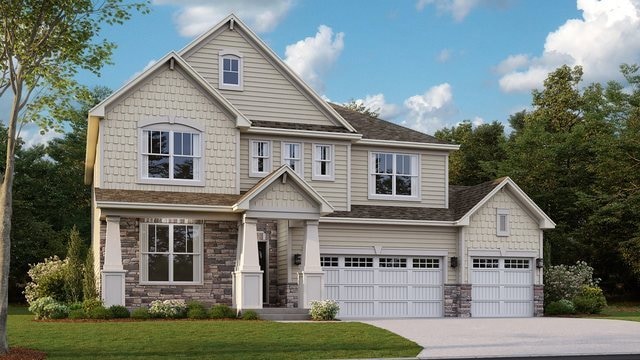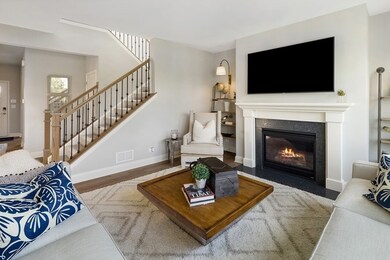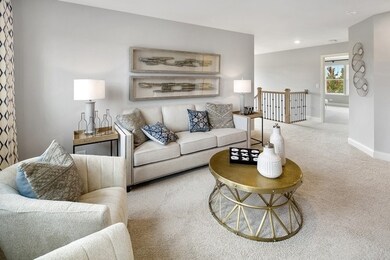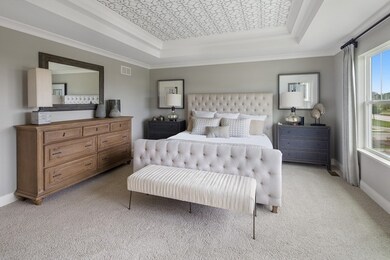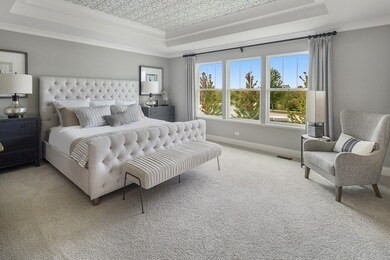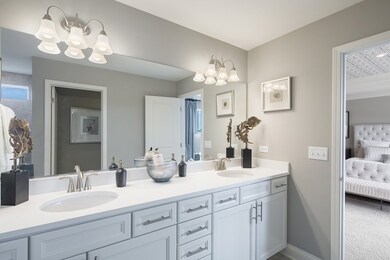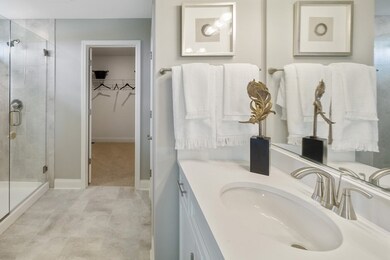
12595 Skeels St Huntley, IL 60142
Estimated payment $3,614/month
Highlights
- New Construction
- Clubhouse
- Traditional Architecture
- Leggee Elementary School Rated A
- Property is near a park
- Loft
About This Home
QUICKER MOVE IN HOME for spring 2025! Ask about below market interest rate on 30-year fixed mortgage! Talamore's newest phase offers a great opportunity to get a NEW home in this low inventory market! Conveniently located just off of Rte. 47 in the top rated D-158 Huntley schools. This community features a clubhouse, 3 pools, stocked fishing pond, parks on site, and more! Come experience Talamore living today and see why this community is the place to be! Pictures of previously built home, not actual home. The Rainier F elevation... A Craftsman style exterior really makes this home stand out and give it some curb appeal! This floorplan offers 2758 Sq Ft with 4 Bed / 2.1 Bath ... Open Floorplan with first floor office/flex room, FULL basement. Spacious loft upstairs could act as a great play area or another office area! Upgraded "Designer" package throughout this home. Kitchen is tastefully done, w/ quartz counters, stainless appliances, center island, and big pantry. Tons of natural light pours into this home... Easy-care vinyl plank flooring, LED lighting, energy efficiency (save on utility bills!)... enjoy all the benefits of a new home at Talamore! 3 car garage offers a ton of space for cars and toys. **Pictures of previously built home, not actual home.
Home Details
Home Type
- Single Family
Year Built
- Built in 2024 | New Construction
Lot Details
- 8,712 Sq Ft Lot
- Lot Dimensions are 80x120
- Paved or Partially Paved Lot
HOA Fees
- $68 Monthly HOA Fees
Parking
- 3 Car Garage
- Driveway
- Parking Included in Price
Home Design
- Traditional Architecture
- Asphalt Roof
- Concrete Perimeter Foundation
Interior Spaces
- 2,758 Sq Ft Home
- 2-Story Property
- Mud Room
- Family Room
- Living Room
- Dining Room
- Loft
- Unfinished Attic
- Carbon Monoxide Detectors
Kitchen
- Breakfast Bar
- Range
- Microwave
- Dishwasher
- Stainless Steel Appliances
- Disposal
Bedrooms and Bathrooms
- 4 Bedrooms
- 4 Potential Bedrooms
- Walk-In Closet
- Dual Sinks
- Separate Shower
Laundry
- Laundry Room
- Gas Dryer Hookup
Basement
- Basement Fills Entire Space Under The House
- Sump Pump
Location
- Property is near a park
Schools
- Marlowe Middle School
- Huntley High School
Utilities
- Central Air
- Heating System Uses Natural Gas
- 200+ Amp Service
Community Details
Overview
- Association fees include clubhouse, exercise facilities, pool
- Contact Association, Phone Number (847) 659-8120
- Talamore Subdivision, The Rainier F Floorplan
- Property managed by First Service Residential
Amenities
- Clubhouse
Recreation
- Tennis Courts
- Community Pool
Map
Home Values in the Area
Average Home Value in this Area
Property History
| Date | Event | Price | Change | Sq Ft Price |
|---|---|---|---|---|
| 05/04/2025 05/04/25 | Pending | -- | -- | -- |
| 04/23/2025 04/23/25 | Price Changed | $549,900 | -0.9% | $199 / Sq Ft |
| 04/10/2025 04/10/25 | Price Changed | $554,900 | -0.9% | $201 / Sq Ft |
| 04/03/2025 04/03/25 | Price Changed | $559,900 | -1.8% | $203 / Sq Ft |
| 03/26/2025 03/26/25 | Price Changed | $569,900 | -1.7% | $207 / Sq Ft |
| 03/13/2025 03/13/25 | For Sale | $579,900 | -- | $210 / Sq Ft |
Similar Homes in Huntley, IL
Source: Midwest Real Estate Data (MRED)
MLS Number: 12311068
- 12007 Jordi Rd
- 12077 Jordi Rd
- 12223 Leopold Ln
- 12003 Jordi Rd
- 12006 Jordi Rd
- 12163 Leopold Ln
- 12231 Ehorn Rd
- 10207 Mcmahon Way
- 10218 Mcmahon Way
- 12271 Ehorn Rd
- Weston Plan at Talamore - Single Family
- Brooklyn Plan at Talamore - Single Family
- Matisse Plan at Talamore - Single Family
- Galveston Plan at Talamore - Single Family
- Santa Rosa Plan at Talamore - Single Family
- Sequoia Plan at Talamore - Single Family
- Adams Plan at Talamore - Single Family
- Rainier Plan at Talamore - Single Family
- 12535 Skeels St
- 12635 Skeels St
