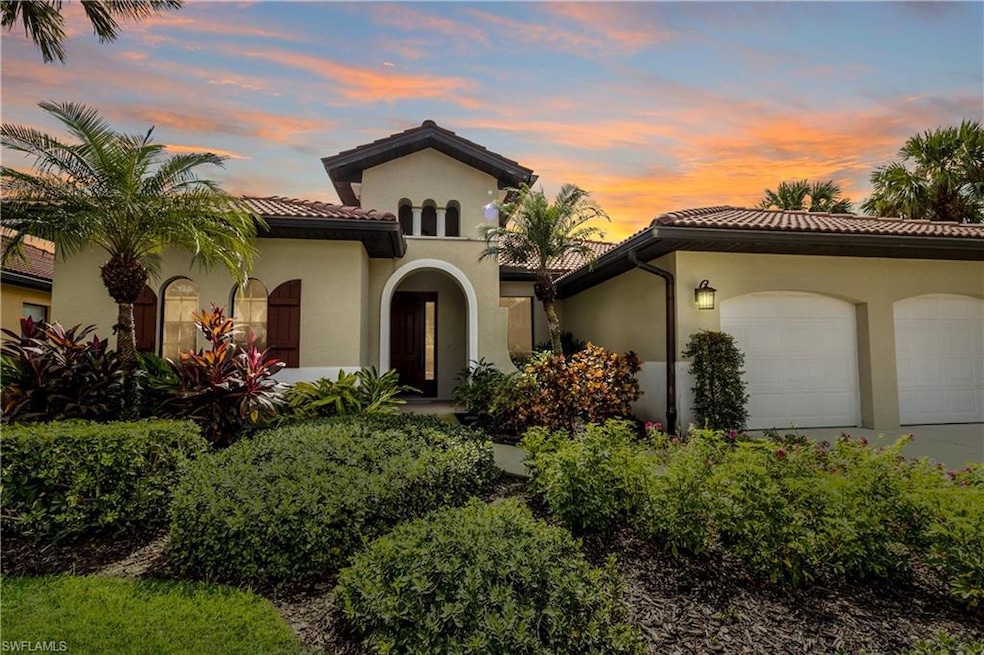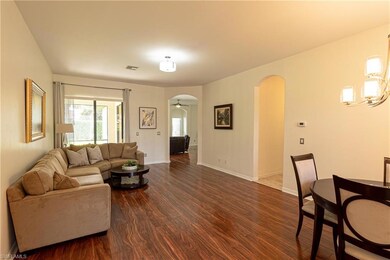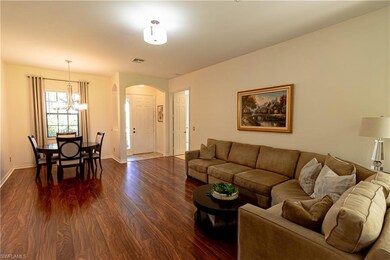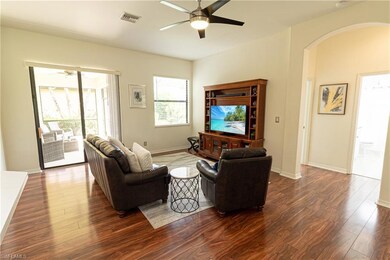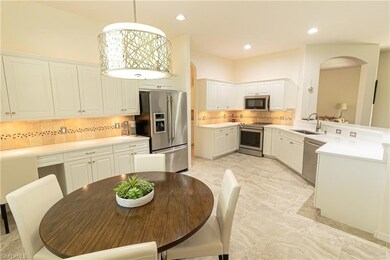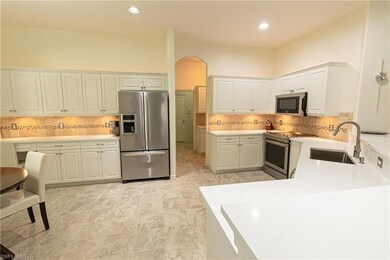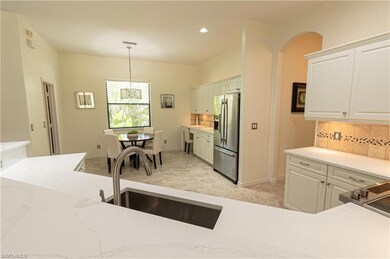12597 Kentwood Ave Fort Myers, FL 33913
Gateway NeighborhoodEstimated payment $3,088/month
Highlights
- Fitness Center
- Gated Community
- Corner Lot
- Basketball Court
- Vaulted Ceiling
- Screened Porch
About This Home
From the moment you step inside 12597 Kentwood Avenue, you’ll feel it — this is the one.
Warm natural light floods through impact-resistant windows highlighting the freshly painted walls. The open layout invites connection — whether you're gathered for family breakfast or hosting a crowd, this home adapts to your rhythm of life.
At the heart of it all is the spacious, updated kitchen — a true chef’s dream. Imagine holiday meals prepared with ease on sleek stainless steel appliances, conversations flowing across the countertops, and the butler's pantry tucked just off to the side, keeping everything organized and effortless.
With 3 generously sized bedrooms and 2 full baths, there’s space for everyone to spread out — and come back together again. Whether it's a lazy Sunday morning or a busy weeknight, this home is built for real life — filled with little luxuries that make a big difference: a brand-new AC and water heater, peace-of-mind storm protection, and thoughtful updates throughout.
But what truly sets this home apart is what’s just outside your front door. Located in the heart of Hampton Park, your front yard is just steps away from the clubhouse, sparkling community pool, fitness center, basketball court, and children’s play area — all the ingredients for weekend fun and lifelong memories.
Tucked away on a quiet street, yet close to schools like Gateway Elementary, Varsity Lakes Middle, and Lehigh Senior High, this is more than a house — it’s a place where your next chapter begins.
Come feel the difference at 12597 Kentwood Avenue. Because home isn’t just where you live — it’s where you belong.
Home Details
Home Type
- Single Family
Est. Annual Taxes
- $4,042
Year Built
- Built in 2006
Lot Details
- 0.28 Acre Lot
- 66 Ft Wide Lot
- Corner Lot
- Oversized Lot
- Property is zoned PUD
HOA Fees
- $327 Monthly HOA Fees
Parking
- 2 Car Attached Garage
- Deeded Parking
Home Design
- Concrete Block With Brick
- Concrete Foundation
- Stucco
- Tile
Interior Spaces
- Property has 1 Level
- Vaulted Ceiling
- Window Treatments
- Family Room
- Combination Dining and Living Room
- Breakfast Room
- Screened Porch
- Fire and Smoke Detector
- Property Views
Kitchen
- Breakfast Bar
- Walk-In Pantry
- Self-Cleaning Oven
- Electric Cooktop
- Microwave
- Dishwasher
- Disposal
Flooring
- Carpet
- Tile
Bedrooms and Bathrooms
- 3 Bedrooms
- Split Bedroom Floorplan
- 2 Full Bathrooms
Laundry
- Laundry in unit
- Dryer
- Washer
Outdoor Features
- Basketball Court
- Playground
Utilities
- Central Air
- Heating Available
- Underground Utilities
- Internet Available
- Cable TV Available
Listing and Financial Details
- Assessor Parcel Number 06-45-26-31-0000C.0300
- Tax Block C
Community Details
Overview
- Hampton Park Subdivision
- Mandatory home owners association
Recreation
- Fitness Center
- Community Pool
- Park
Security
- Gated Community
Map
Home Values in the Area
Average Home Value in this Area
Tax History
| Year | Tax Paid | Tax Assessment Tax Assessment Total Assessment is a certain percentage of the fair market value that is determined by local assessors to be the total taxable value of land and additions on the property. | Land | Improvement |
|---|---|---|---|---|
| 2025 | $4,042 | $235,115 | -- | -- |
| 2024 | $4,042 | $228,489 | -- | -- |
| 2023 | $3,731 | $221,834 | $0 | $0 |
| 2022 | $3,654 | $215,373 | $0 | $0 |
| 2021 | $3,538 | $250,284 | $64,250 | $186,034 |
| 2020 | $3,558 | $206,213 | $0 | $0 |
| 2019 | $3,384 | $201,577 | $0 | $0 |
| 2018 | $3,347 | $197,818 | $0 | $0 |
| 2017 | $3,260 | $193,749 | $0 | $0 |
| 2016 | $3,154 | $226,092 | $49,000 | $177,092 |
| 2015 | $3,124 | $225,090 | $47,000 | $178,090 |
| 2014 | -- | $196,491 | $40,000 | $156,491 |
| 2013 | -- | $184,678 | $30,000 | $154,678 |
Property History
| Date | Event | Price | List to Sale | Price per Sq Ft |
|---|---|---|---|---|
| 10/27/2025 10/27/25 | For Sale | $459,900 | -- | $208 / Sq Ft |
Purchase History
| Date | Type | Sale Price | Title Company |
|---|---|---|---|
| Warranty Deed | $201,000 | Fidelity National Title Of F | |
| Corporate Deed | $185,000 | Attorney | |
| Trustee Deed | -- | None Available | |
| Special Warranty Deed | $324,500 | Dba Wci Title |
Mortgage History
| Date | Status | Loan Amount | Loan Type |
|---|---|---|---|
| Open | $140,000 | New Conventional | |
| Previous Owner | $181,649 | FHA | |
| Previous Owner | $289,758 | Negative Amortization |
Source: Multiple Listing Service of Bonita Springs-Estero
MLS Number: 225076936
APN: 06-45-26-31-0000C.0300
- 10289 Templeton Ln
- 12766 Fairington Way
- 10141 Avalon Lake Cir
- 10250 Ashbrook Ct
- 12711 Fairington Way
- 11091 Lakeland Cir
- 13229 Little Gem Cir
- 10037 Avalon Lake Cir
- 10860 Essex Square Blvd
- 10646 Essex Square Blvd
- 10194 Belcrest Blvd
- 13270 Little Gem Cir
- 12671 Stone Valley Loop
- 11141 Lakeland Cir
- 13483 Little Gem Cir
- 12800 Eagle Pointe Cir
- 13011 Silver Sands Dr
- 11081 Mahogany Run
- 12421 Eagle Pointe Cir
- 12411 Eagle Pointe Cir
- 10153 Avalon Lake Cir
- 10235 Ashbrook Ct
- 12723 Kentwood Ave
- 12704 Fairington Way
- 12501 Fairmont Dr
- 12500 Fairmont Dr
- 12691 Eagle Pointe Cir
- 12870 Eagle Pointe Cir
- 4876 30th St SW Unit 4876
- 4844-4846 30th St SW Unit 4846
- 4844-4846 30th St SW Unit 4844
- 4878 30th St SW Unit 4878
- 12290 Eagle Pointe Cir
- 12505 Stone Valley Loop
- 4829 29th St SW
- 4893 29th St SW Unit 4895 29th St SW
- 4838 29th St SW
- 4701-4703 28th St SW
- 12398 Rock Ridge Ln
- 12414 Rock Ridge Ln
